3967 Forest Ridge Drive, Richfield, OH 44286
Local realty services provided by:ERA Real Solutions Realty

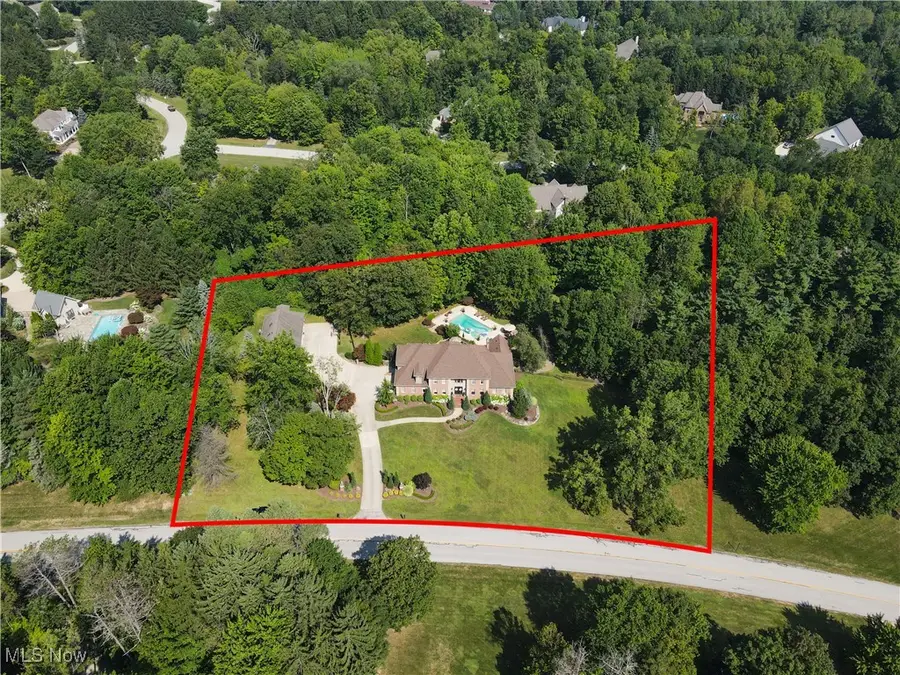
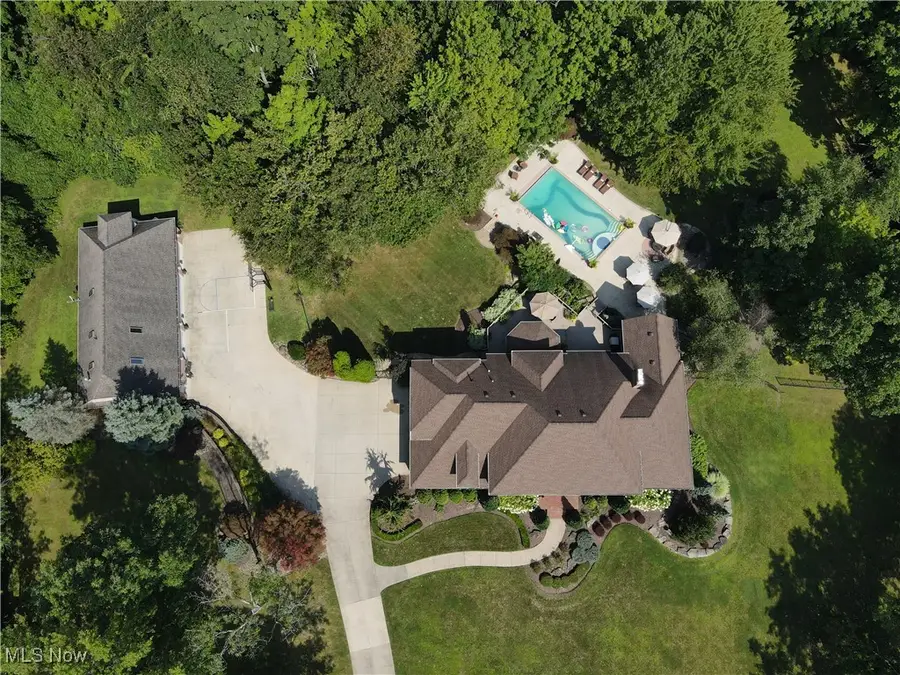
Listed by:laurie morgan schrank
Office:keller williams chervenic rlty
MLS#:5149209
Source:OH_NORMLS
Price summary
- Price:$1,469,000
- Price per sq. ft.:$233.55
- Monthly HOA dues:$50
About this home
Stately, all brick/stone, Georgian colonial w/detached private living suite, nestled on over 2 acres in the desirable Forest Ridge development. New entry glass French doors w/transom window lead to open foyer with grand wrought iron staircase. Private office w/built ins. Dramatic great room boasts wall of windows with tranquil views of private backyard and in-ground pool, floor to ceiling stone fireplace. Newer spacious kitchen features granite, center island, planning station, & separate eating area with tray ceiling & access to deck. Walk in pantry with convenient access to the garage. Large first floor laundry and separate mud room include custom-built ins. Luxurious, first floor master suite highlights fabulous screened in porch & glamour bath w/Jacuzzi, double vanities, steam shower, heated floors, large walk in closet to complete the first floor.
4 bedrooms with en-suites on the second floor, one being an extra large bedroom with walk in closet and full bath that was added to original home.
Finished, walk-out lower level offers brick fireplace, full kitchen with bar, theater area, music room, billiards area, newer full bath and dressing room with access to the pool.
Fabulous 4 car detached garage w/1140 sq ft apartment above including bedroom, living room, full kitchen, full bath & laundry. Great space for guests, in laws, college students, work out or offices.
Tranquil wooded and fenced in backyard includes a zipline, trampoline and basketball hoop. In ground gunite pool with custom tile is surrounded with inviting gathering areas.
Remarkably refinished and additions on 2 levels. Roof 2017, 2 tankless water heaters and updates to the pool w/all equipment staying. Additional updates in supplements.
Contact an agent
Home facts
- Year built:1993
- Listing Id #:5149209
- Added:3 day(s) ago
- Updated:August 21, 2025 at 07:43 PM
Rooms and interior
- Bedrooms:6
- Total bathrooms:7
- Full bathrooms:6
- Half bathrooms:1
- Living area:6,290 sq. ft.
Heating and cooling
- Cooling:Central Air
- Heating:Fireplaces, Forced Air, Gas
Structure and exterior
- Roof:Asphalt, Fiberglass
- Year built:1993
- Building area:6,290 sq. ft.
- Lot area:2.12 Acres
Utilities
- Water:Well
- Sewer:Public Sewer
Finances and disclosures
- Price:$1,469,000
- Price per sq. ft.:$233.55
- Tax amount:$13,025 (2024)
New listings near 3967 Forest Ridge Drive
- New
 $499,900Active6 beds 4 baths4,234 sq. ft.
$499,900Active6 beds 4 baths4,234 sq. ft.4797 Hawkins Road, Richfield, OH 44286
MLS# 5148521Listed by: KELLER WILLIAMS CHERVENIC RLTY - New
 $750,000Active4 beds 4 baths3,516 sq. ft.
$750,000Active4 beds 4 baths3,516 sq. ft.3596 Burrwood Drive, Richfield, OH 44286
MLS# 5150104Listed by: KELLER WILLIAMS CHERVENIC RLTY - New
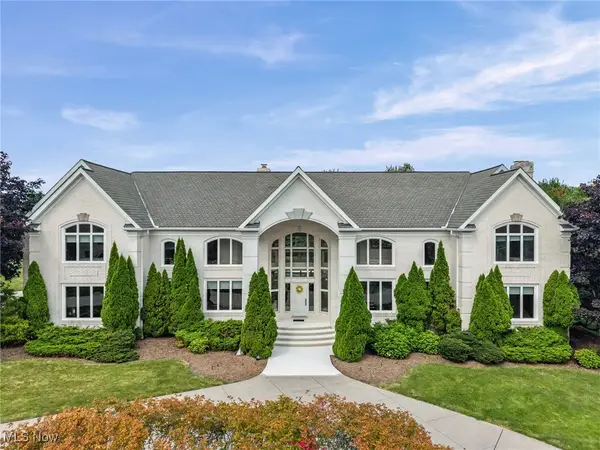 $1,500,000Active8 beds 9 baths9,469 sq. ft.
$1,500,000Active8 beds 9 baths9,469 sq. ft.3491 Douglas Drive, Richfield, OH 44286
MLS# 5149039Listed by: RE/MAX ABOVE & BEYOND - New
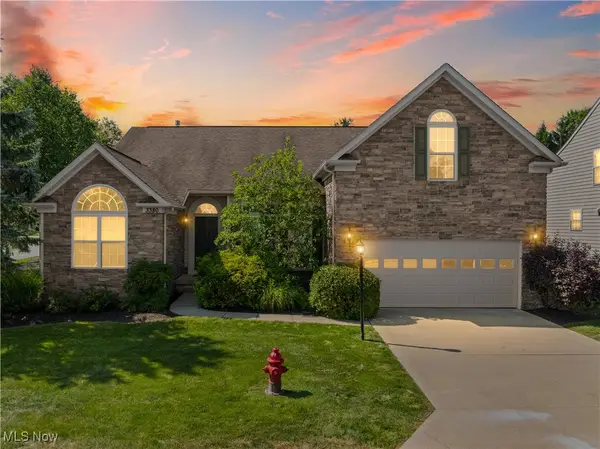 $510,000Active4 beds 4 baths3,140 sq. ft.
$510,000Active4 beds 4 baths3,140 sq. ft.3380 Buckhaven Drive, Richfield, OH 44286
MLS# 5148313Listed by: JMG OHIO  $899,985Pending5 beds 4 baths5,070 sq. ft.
$899,985Pending5 beds 4 baths5,070 sq. ft.4224 Emerald Boulevard, Richfield, OH 44286
MLS# 5148054Listed by: RUSSELL REAL ESTATE SERVICES- New
 $524,900Active3 beds 3 baths
$524,900Active3 beds 3 baths5266 Chickasaw Road, Richfield, OH 44286
MLS# 5147660Listed by: BERKSHIRE HATHAWAY HOMESERVICES STOUFFER REALTY  $340,000Pending2 beds 2 baths1,509 sq. ft.
$340,000Pending2 beds 2 baths1,509 sq. ft.3816 Faith Lane, Richfield, OH 44286
MLS# 5146541Listed by: BERKSHIRE HATHAWAY HOMESERVICES STOUFFER REALTY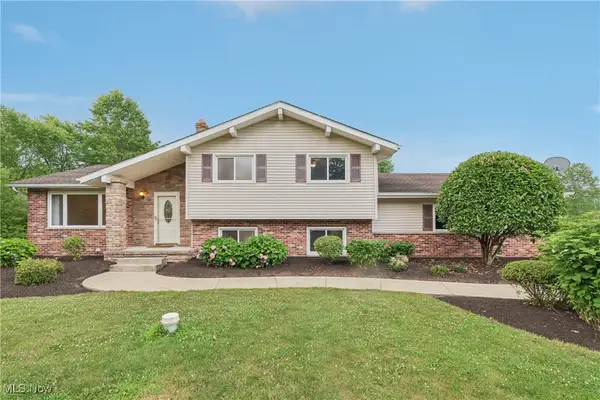 $409,000Pending3 beds 2 baths1,958 sq. ft.
$409,000Pending3 beds 2 baths1,958 sq. ft.4350 E Boston Road, Richfield, OH 44141
MLS# 5138316Listed by: KELLER WILLIAMS CHERVENIC RLTY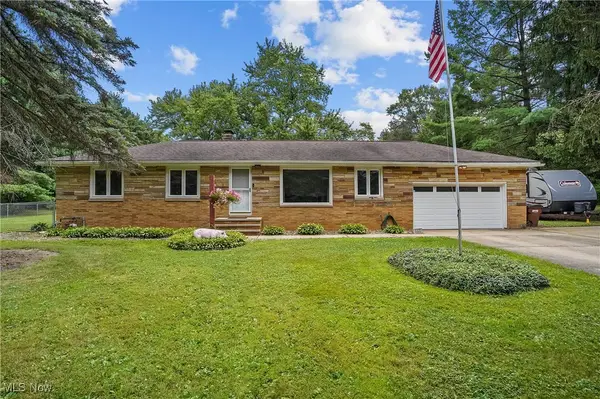 $319,900Pending3 beds 2 baths1,659 sq. ft.
$319,900Pending3 beds 2 baths1,659 sq. ft.4921 Berkley Road, Richfield, OH 44286
MLS# 5141795Listed by: KELLER WILLIAMS CHERVENIC RLTY
