3491 Douglas Drive, Richfield, OH 44286
Local realty services provided by:ERA Real Solutions Realty
Listed by:anthony j colantuono
Office:re/max above & beyond
MLS#:5149039
Source:OH_NORMLS
Price summary
- Price:$1,500,000
- Price per sq. ft.:$158.41
- Monthly HOA dues:$104.17
About this home
Welcome to Glencairn Forest Reserve – A Prestigious Estate Retreat!
Experience luxury living in this custom-built brick estate offering 6 bedrooms, 6 full baths, 2 half baths, and 2 fireplaces. Nestled in the exclusive Glencairn Forest Reserve, this one-owner residence blends sophistication with modern comfort.
Enter through the two-story foyer with dual staircases and a soaring wall of windows in the living room. The formal dining room features custom built-ins, while the richly appointed home office provides elegance for working at home. The great room boasts a fireplace, custom bar, and pool table area. The expansive kitchen is designed for entertaining with custom cabinetry, granite countertops, walk-in pantry, desk area, and all appliances included.
The luxurious primary suite offers a sitting room, balcony with backyard views, two walk-in closets, and a spa-like bath. Upstairs includes five spacious bedrooms and five full baths. A finished third-floor suite with exercise area and half bath provides added flexibility. The finished basement enhances the home with a recreation room, full bath, and storage.
Outdoor living shines with a 40-foot in-ground pool, expansive deck with custom planters, and a gazebo featuring a bar and island—perfect for gatherings. The private backyard includes a large play area, creating the ideal retreat.
Located minutes from shopping, dining, and entertainment, this estate offers the perfect blend of exclusivity and convenience. Thoughtfully designed and meticulously maintained, it is ready to welcome its next owner.
Schedule your private tour today!
Contact an agent
Home facts
- Year built:1995
- Listing ID #:5149039
- Added:43 day(s) ago
- Updated:October 01, 2025 at 07:18 AM
Rooms and interior
- Bedrooms:8
- Total bathrooms:9
- Full bathrooms:6
- Half bathrooms:3
- Living area:9,469 sq. ft.
Heating and cooling
- Cooling:Central Air
- Heating:Forced Air, Gas
Structure and exterior
- Roof:Asphalt, Fiberglass
- Year built:1995
- Building area:9,469 sq. ft.
- Lot area:1.07 Acres
Utilities
- Water:Public
- Sewer:Public Sewer
Finances and disclosures
- Price:$1,500,000
- Price per sq. ft.:$158.41
- Tax amount:$20,758 (2024)
New listings near 3491 Douglas Drive
- New
 $995,000Active5 beds 5 baths5,073 sq. ft.
$995,000Active5 beds 5 baths5,073 sq. ft.3546 Robert Burns Drive, Richfield, OH 44286
MLS# 5160340Listed by: BERKSHIRE HATHAWAY HOMESERVICES STOUFFER REALTY 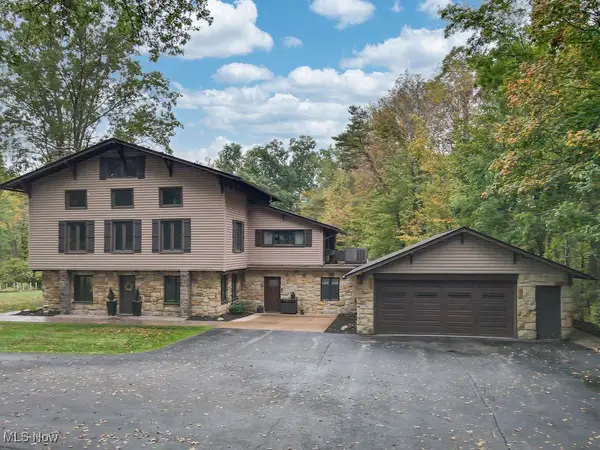 $699,000Pending4 beds 4 baths2,329 sq. ft.
$699,000Pending4 beds 4 baths2,329 sq. ft.4840 Berkley Road, Richfield, OH 44286
MLS# 5159568Listed by: KELLER WILLIAMS GREATER METROPOLITAN- New
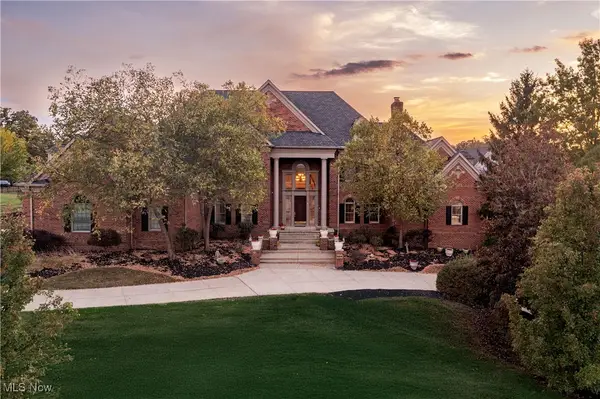 $1,750,000Active5 beds 7 baths9,537 sq. ft.
$1,750,000Active5 beds 7 baths9,537 sq. ft.3454 Skye Ridge Drive, Richfield, OH 44286
MLS# 5158229Listed by: THE AGENCY CLEVELAND NORTHCOAST 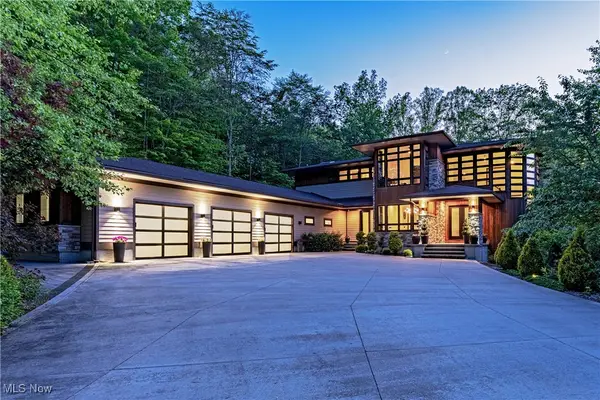 $1,877,000Active5 beds 5 baths4,881 sq. ft.
$1,877,000Active5 beds 5 baths4,881 sq. ft.3521 Hamilton Drive, Richfield, OH 44286
MLS# 5158170Listed by: THE AGENCY CLEVELAND NORTHCOAST $259,900Pending3 beds 1 baths1,092 sq. ft.
$259,900Pending3 beds 1 baths1,092 sq. ft.2731 Virginia Drive, Richfield, OH 44286
MLS# 5156482Listed by: HIGH POINT REAL ESTATE GROUP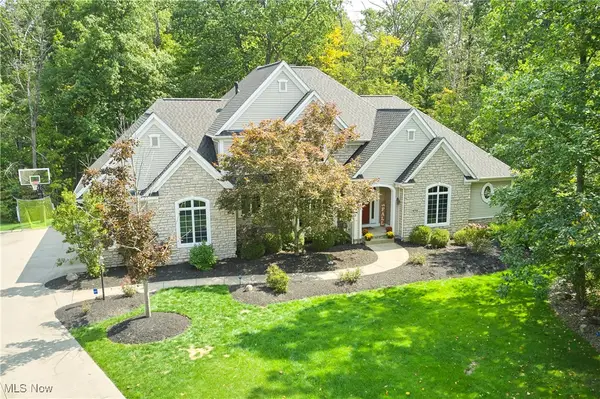 $835,000Active4 beds 4 baths5,780 sq. ft.
$835,000Active4 beds 4 baths5,780 sq. ft.4711 Deer Creek Circle, Richfield, OH 44286
MLS# 5155001Listed by: BERKSHIRE HATHAWAY HOMESERVICES STOUFFER REALTY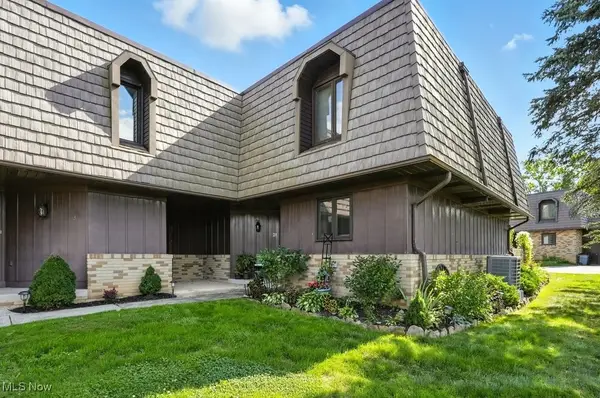 $219,900Active3 beds 3 baths1,800 sq. ft.
$219,900Active3 beds 3 baths1,800 sq. ft.3860 Sawbridge Drive #21, Richfield, OH 44286
MLS# 5150579Listed by: KELLER WILLIAMS ELEVATE $519,900Pending4 beds 2 baths2,958 sq. ft.
$519,900Pending4 beds 2 baths2,958 sq. ft.3929 Humphrey Road, Richfield, OH 44286
MLS# 5152228Listed by: RE/MAX CROSSROADS PROPERTIES- Open Sun, 1 to 2:30pm
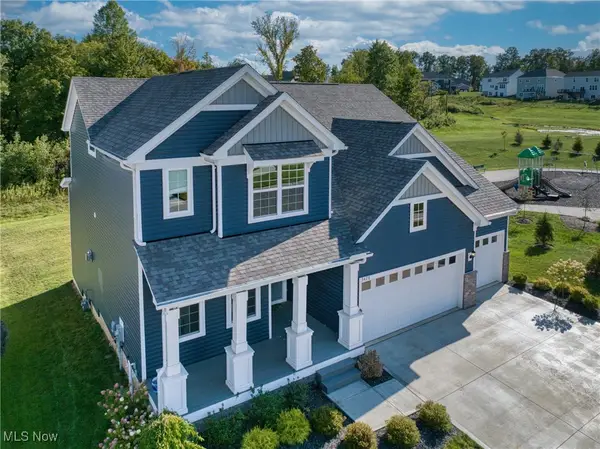 $640,000Active4 beds 3 baths2,719 sq. ft.
$640,000Active4 beds 3 baths2,719 sq. ft.3478 Crandall Avenue, Richfield, OH 44286
MLS# 5142540Listed by: BERKSHIRE HATHAWAY HOMESERVICES STOUFFER REALTY 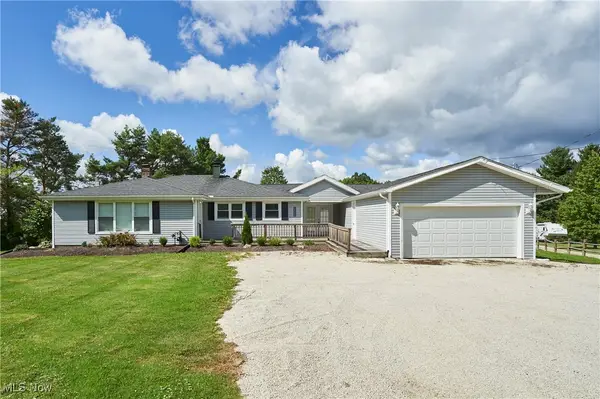 $399,000Active3 beds 3 baths2,191 sq. ft.
$399,000Active3 beds 3 baths2,191 sq. ft.4226 Broadview Road, Richfield, OH 44286
MLS# 5151248Listed by: BERKSHIRE HATHAWAY HOMESERVICES STOUFFER REALTY
