4711 Deer Creek Circle, Richfield, OH 44286
Local realty services provided by:ERA Real Solutions Realty
Listed by:alison m baranek
Office:berkshire hathaway homeservices stouffer realty
MLS#:5155001
Source:OH_NORMLS
Price summary
- Price:$799,000
- Price per sq. ft.:$138.24
- Monthly HOA dues:$33.33
About this home
Welcome to this beautiful 4-bedroom, 3.5 bath Colonial located in the highly desirable Deer Creek Reserve of Richfield Township. Built by Prestige Homes, this property blends timeless craftsmanship with thoughtful updates throughout.
At the heart of the home is the chef’s kitchen, complete with a Viking range and hood, granite countertops, and an inviting morning room that opens to a freshly painted multi-tiered deck (2025) overlooking the wooded backyard. The dramatic two-story great room features a stunning stone fireplace and a wall of windows that fill the space with natural light. A private first-floor master suite offers its own fireplace and a relaxing retreat. Formal dining, a dedicated home office, laundry room, and half bath complete the main level.
Upstairs, you’ll find two spacious bedrooms, a loft, and a full bath. The finished lower level with 2300 sq.ft, offers additional living space with a rec room and fireplace, kitchenette, billiards room, 4th bedroom, workout room, and full bath, plus a convenient stairwell leading to the 3-car garage.
Peace of mind comes with recent updates, including a new roof (2025), new HVAC & A/C (2025). Award-winning Revere Schools and an excellent location near Furnace Run Metro Park, Richfield Heritage Preserve, I-77, and the Ohio Turnpike make this a truly special place to call home.
Contact an agent
Home facts
- Year built:2001
- Listing ID #:5155001
- Added:53 day(s) ago
- Updated:November 04, 2025 at 08:30 AM
Rooms and interior
- Bedrooms:4
- Total bathrooms:4
- Full bathrooms:3
- Half bathrooms:1
- Living area:5,780 sq. ft.
Heating and cooling
- Cooling:Central Air
- Heating:Forced Air, Gas
Structure and exterior
- Roof:Asphalt, Fiberglass
- Year built:2001
- Building area:5,780 sq. ft.
- Lot area:0.75 Acres
Utilities
- Water:Public
- Sewer:Public Sewer
Finances and disclosures
- Price:$799,000
- Price per sq. ft.:$138.24
- Tax amount:$10,669 (2024)
New listings near 4711 Deer Creek Circle
- New
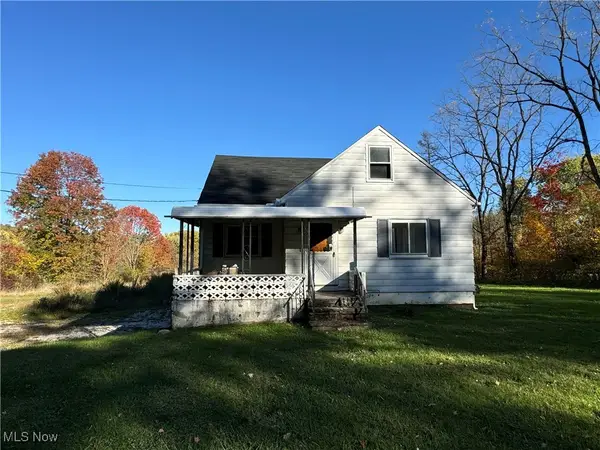 $154,000Active2 beds 1 baths
$154,000Active2 beds 1 baths4589 Alger Road, Richfield, OH 44286
MLS# 5167528Listed by: BETH ROSE REAL ESTATE AND AUCTIONS, LLC 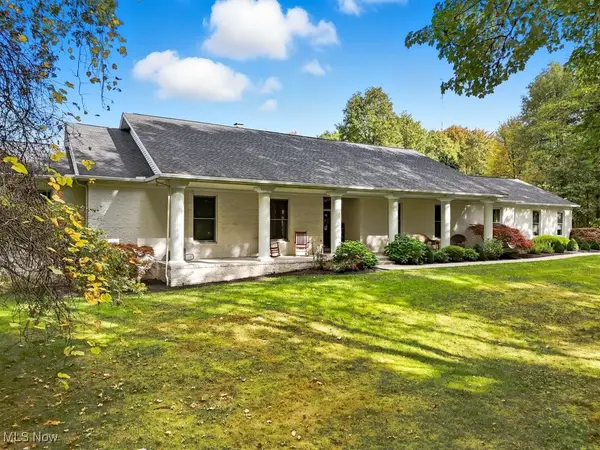 $2,900,000Active3 beds 5 baths6,500 sq. ft.
$2,900,000Active3 beds 5 baths6,500 sq. ft.3175 W Streetsboro Road, Richfield, OH 44286
MLS# 5165610Listed by: M. C. REAL ESTATE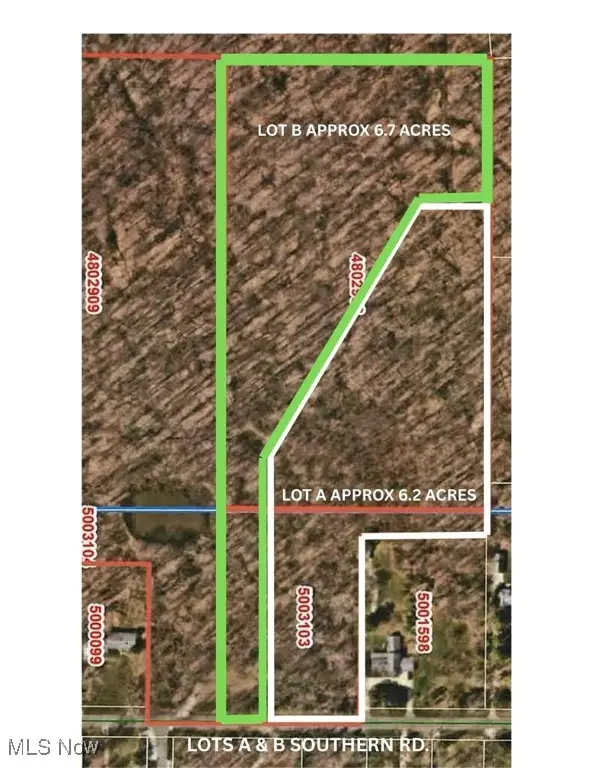 $900,000Pending13 Acres
$900,000Pending13 Acres3358 Lot A & B Southern Road, Richfield, OH 44286
MLS# 5161258Listed by: BERKSHIRE HATHAWAY HOMESERVICES STOUFFER REALTY $969,500Active5 beds 5 baths5,073 sq. ft.
$969,500Active5 beds 5 baths5,073 sq. ft.3546 Robert Burns Drive, Richfield, OH 44286
MLS# 5160340Listed by: BERKSHIRE HATHAWAY HOMESERVICES STOUFFER REALTY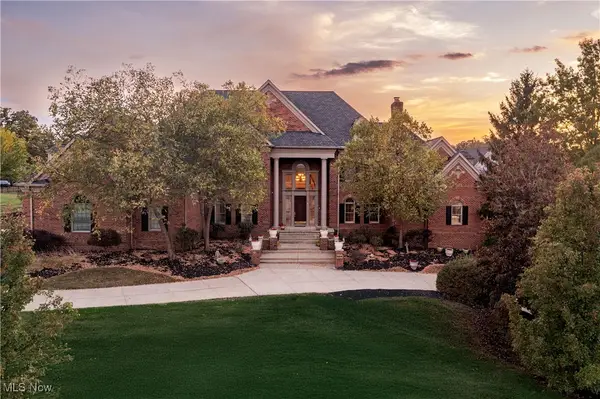 $1,750,000Active5 beds 7 baths9,537 sq. ft.
$1,750,000Active5 beds 7 baths9,537 sq. ft.3454 Skye Ridge Drive, Richfield, OH 44286
MLS# 5158229Listed by: THE AGENCY CLEVELAND NORTHCOAST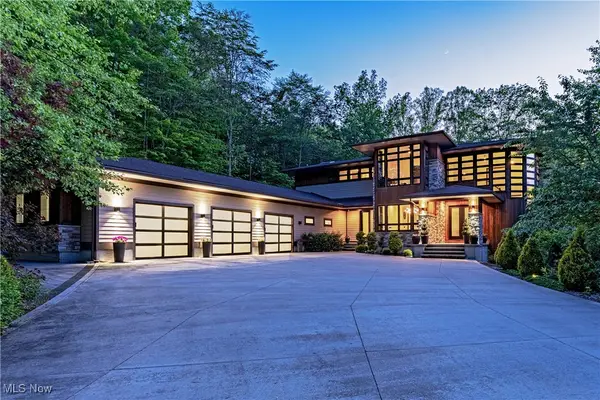 $1,877,000Active5 beds 5 baths4,881 sq. ft.
$1,877,000Active5 beds 5 baths4,881 sq. ft.3521 Hamilton Drive, Richfield, OH 44286
MLS# 5158170Listed by: THE AGENCY CLEVELAND NORTHCOAST $259,900Pending3 beds 1 baths1,092 sq. ft.
$259,900Pending3 beds 1 baths1,092 sq. ft.2731 Virginia Drive, Richfield, OH 44286
MLS# 5156482Listed by: HIGH POINT REAL ESTATE GROUP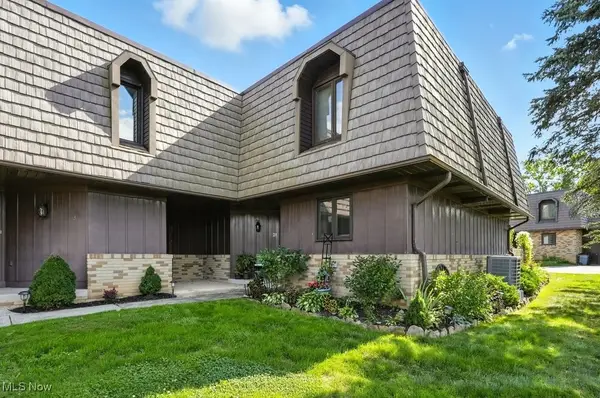 $219,900Active3 beds 3 baths1,800 sq. ft.
$219,900Active3 beds 3 baths1,800 sq. ft.3860 Sawbridge Drive #21, Richfield, OH 44286
MLS# 5150579Listed by: KELLER WILLIAMS ELEVATE $519,900Pending4 beds 2 baths2,958 sq. ft.
$519,900Pending4 beds 2 baths2,958 sq. ft.3929 Humphrey Road, Richfield, OH 44286
MLS# 5152228Listed by: RE/MAX CROSSROADS PROPERTIES
