1450 Driftwood Drive, Seven Hills, OH 44131
Local realty services provided by:ERA Real Solutions Realty



Upcoming open houses
- Sun, Aug 1701:00 pm - 03:00 pm
Listed by:daniela maragos
Office:keller williams elevate
MLS#:5145968
Source:OH_NORMLS
Price summary
- Price:$380,000
- Price per sq. ft.:$142.64
About this home
Nestled in the heart of Seven Hills, this stunning split-level home invites you into a world of comfort and style. With all spacious bedrooms, it perfectly balances modern updates with natural charm, making it an ideal retreat for families and professionals alike.
As you step inside, you'll be greeted by an open-concept layout that seamlessly connects the large eat-in kitchen to the living and dining areas. Vaulted ceilings soar above, enhancing the sense of space and allowing natural light to flood the home, creating a warm & inviting atmosphere. The kitchen, adorned with tasteful décor, provides a perfect setting for culinary creations and family gatherings. The living room and dining room, also featuring vaulted ceilings, are generously proportioned, offering plenty of room for entertaining guests or enjoying quiet evenings at home. The family room is a true highlight, showcasing a magnificent wood-burning fireplace framed by floor-to-ceiling stone accents, setting a cozy tone for relaxation. French doors lead to a covered solarium patio, where you can unwind while overlooking a lush, private lot filled with beautiful greenery. On the main floor, you'll find an additional bedroom that doubles as an office, complete with a full bathroom nearby, providing convenience and versatility. The master bedroom is a sanctuary of serenity, offering ample storage & an ensuite that has been exquisitely renovated. Indulge in the luxury of a stunning stone and tile design, complemented by a modern floating sink and a spacious shower with glass doors. Step outside to your private backyard oasis, featuring a paver patio perfect for barbecues and family gatherings. Enjoy peaceful views & a fire pit that invites warmth and conversation on cool evenings. A sizable storage shed adds practicality to this enchanting outdoor space. For your peace of mind, a one-year home warranty is included. Don’t miss the opportunity to make this beautiful home your own-call today for a private tour.
Contact an agent
Home facts
- Year built:1971
- Listing Id #:5145968
- Added:5 day(s) ago
- Updated:August 15, 2025 at 02:10 PM
Rooms and interior
- Bedrooms:3
- Total bathrooms:2
- Full bathrooms:2
- Living area:2,664 sq. ft.
Heating and cooling
- Cooling:Central Air
- Heating:Fireplaces, Forced Air, Gas
Structure and exterior
- Roof:Asphalt, Fiberglass
- Year built:1971
- Building area:2,664 sq. ft.
- Lot area:0.33 Acres
Utilities
- Water:Public
- Sewer:Public Sewer
Finances and disclosures
- Price:$380,000
- Price per sq. ft.:$142.64
- Tax amount:$5,559 (2024)
New listings near 1450 Driftwood Drive
- Open Sat, 11am to 1pmNew
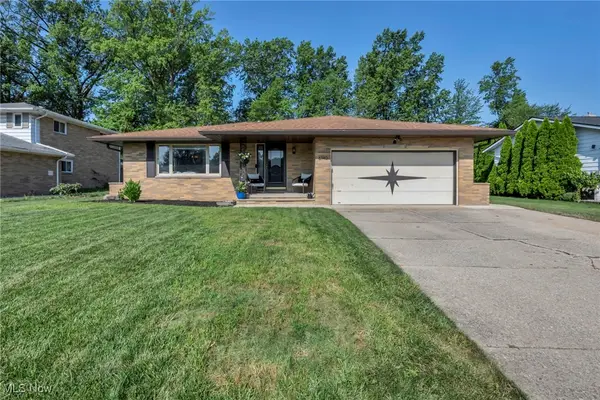 $365,000Active4 beds 3 baths2,534 sq. ft.
$365,000Active4 beds 3 baths2,534 sq. ft.6140 Meadview Drive, Seven Hills, OH 44131
MLS# 5147724Listed by: RUSSELL REAL ESTATE SERVICES - New
 $309,000Active3 beds 2 baths1,633 sq. ft.
$309,000Active3 beds 2 baths1,633 sq. ft.475 Falling Leaf Drive, Seven Hills, OH 44131
MLS# 5144608Listed by: EXP REALTY, LLC. - Open Sat, 11am to 1pmNew
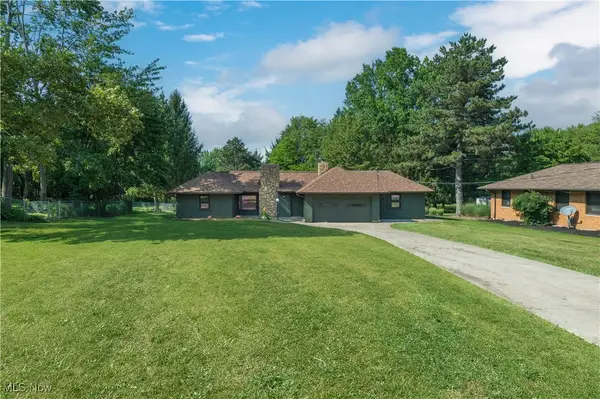 $499,900Active4 beds 3 baths3,889 sq. ft.
$499,900Active4 beds 3 baths3,889 sq. ft.433 Chestnut Road, Seven Hills, OH 44131
MLS# 5146424Listed by: KELLER WILLIAMS GREATER METROPOLITAN - New
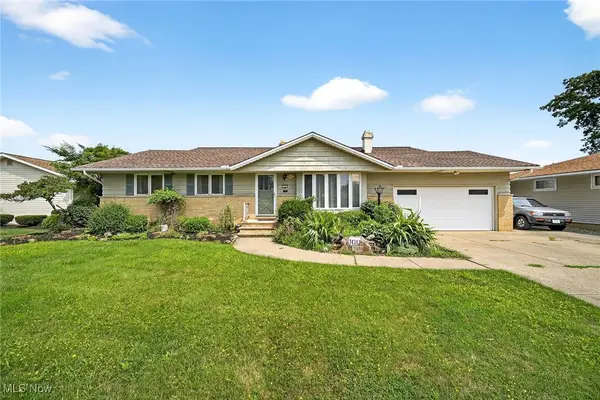 $368,000Active5 beds 3 baths4,463 sq. ft.
$368,000Active5 beds 3 baths4,463 sq. ft.100 E Decker Drive, Seven Hills, OH 44131
MLS# 5144288Listed by: RE/MAX ABOVE & BEYOND - Open Sun, 12 to 2pmNew
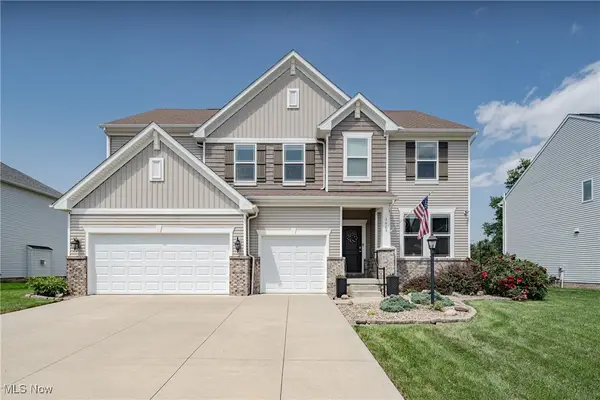 $599,900Active4 beds 3 baths3,662 sq. ft.
$599,900Active4 beds 3 baths3,662 sq. ft.2465 Voyager Circle, Seven Hills, OH 44131
MLS# 5145386Listed by: KELLER WILLIAMS GREATER METROPOLITAN  $140,000Pending3 beds 2 baths1,828 sq. ft.
$140,000Pending3 beds 2 baths1,828 sq. ft.1581 N Circle View Drive, Seven Hills, OH 44131
MLS# 5141843Listed by: KELLER WILLIAMS ELEVATE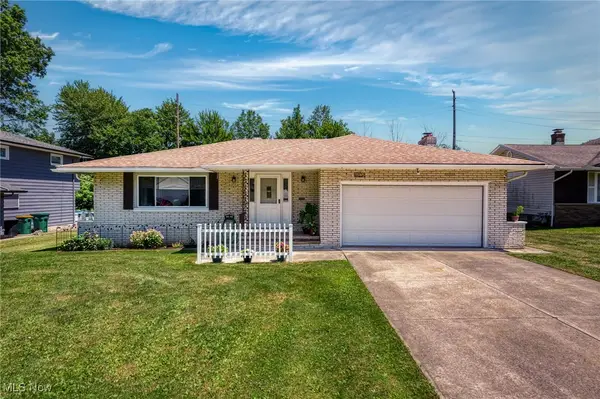 $325,000Pending3 beds 3 baths3,232 sq. ft.
$325,000Pending3 beds 3 baths3,232 sq. ft.6273 Gale Drive, Seven Hills, OH 44131
MLS# 5142504Listed by: BERKSHIRE HATHAWAY HOMESERVICES PROFESSIONAL REALTY $399,000Active4 beds 3 baths2,064 sq. ft.
$399,000Active4 beds 3 baths2,064 sq. ft.805 Bittersweet Drive, Seven Hills, OH 44131
MLS# 5142517Listed by: EXP REALTY, LLC. $385,000Pending3 beds 3 baths2,265 sq. ft.
$385,000Pending3 beds 3 baths2,265 sq. ft.376 Calvin Drive, Seven Hills, OH 44131
MLS# 5140072Listed by: COLDWELL BANKER SCHMIDT REALTY
