376 Calvin Drive, Seven Hills, OH 44131
Local realty services provided by:ERA Real Solutions Realty
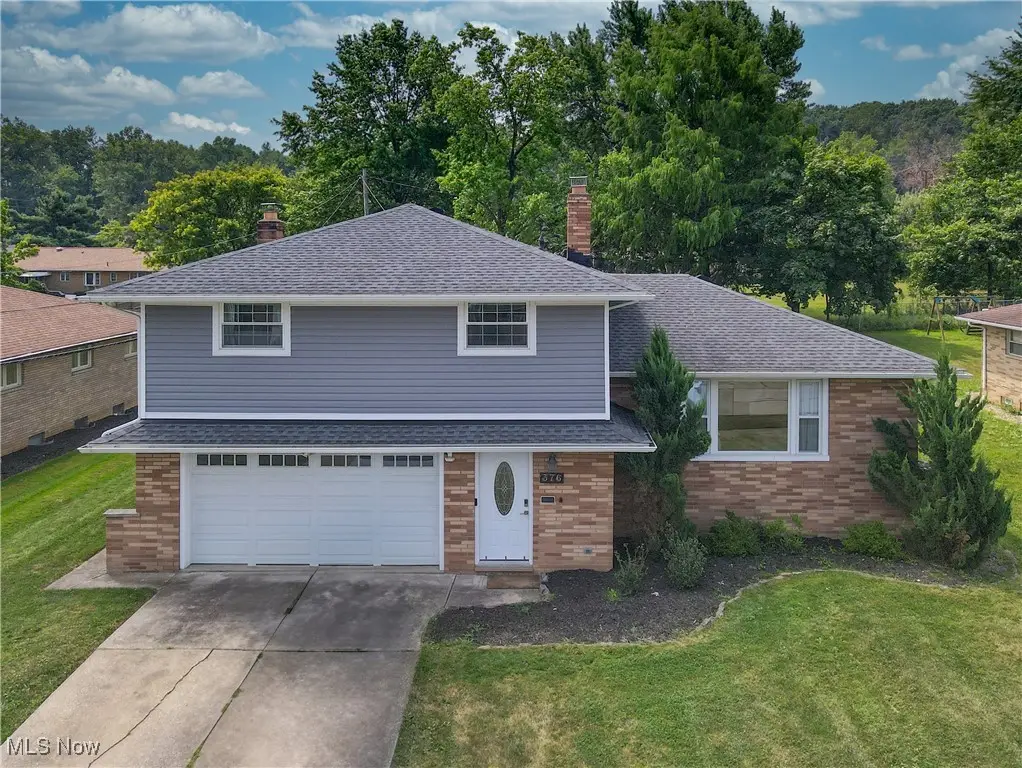

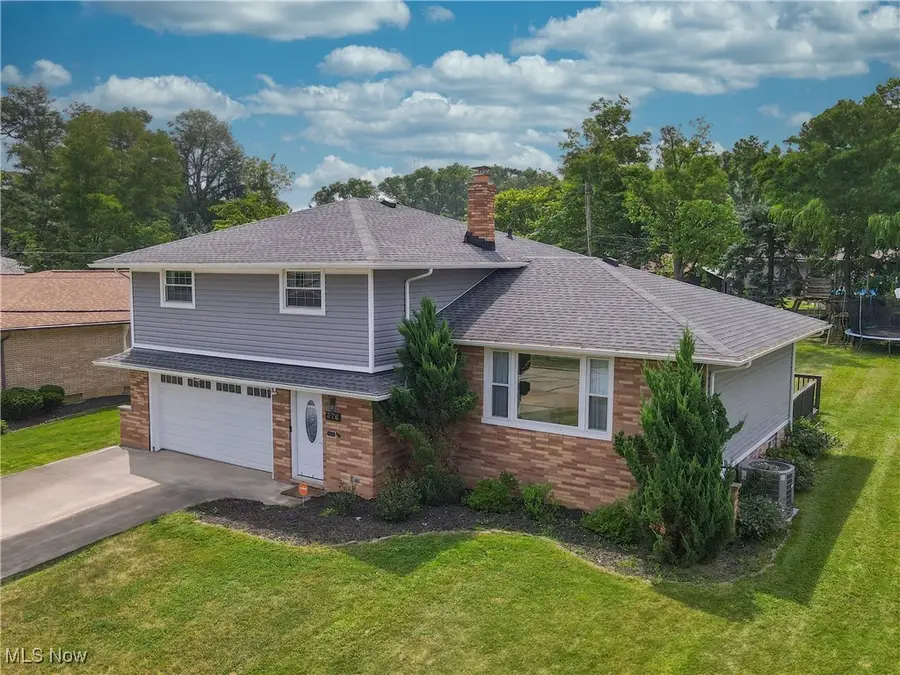
Listed by:elona smurgun
Office:coldwell banker schmidt realty
MLS#:5140072
Source:OH_NORMLS
Price summary
- Price:$385,000
- Price per sq. ft.:$169.98
About this home
Welcome to this beautiful , remodeled, opened concept home in Seven Hills. The home is situated in prime location, providing both tranquility and convenience, w/ easy access to local amenities, schools and highways. Step inside to find a modern kitchen w/SS appliances, oversized island w/ granite countertops and abundant natural skylight. Sizable dinning room. Living room with custom built-in shelves. Cozy family room w/ wood burning fireplace and custom built-in-desk. Primary bedroom with a walk-in closet. Primary bathroom features an oversized, enclosed in glass shower, soaking tub and dual sink vanities. All three bathrooms showcase modern fixtures and luxurious finishes. The home has newer appliances, A/C (2020), roof (2018), siding (2018), and windows. Full bathroom on the lower level remodeled 2022. Electrical panel updated in 2021. The backyard features a newer (2021), massive, covered deck to entertain guests. With so much to offer, this home is a MUST SEE! Schedule your showing today!
Contact an agent
Home facts
- Year built:1966
- Listing Id #:5140072
- Added:22 day(s) ago
- Updated:August 16, 2025 at 07:12 AM
Rooms and interior
- Bedrooms:3
- Total bathrooms:3
- Full bathrooms:2
- Half bathrooms:1
- Living area:2,265 sq. ft.
Heating and cooling
- Cooling:Central Air
- Heating:Fireplaces, Forced Air
Structure and exterior
- Roof:Asphalt
- Year built:1966
- Building area:2,265 sq. ft.
- Lot area:0.28 Acres
Utilities
- Water:Public
- Sewer:Public Sewer
Finances and disclosures
- Price:$385,000
- Price per sq. ft.:$169.98
- Tax amount:$5,254 (2024)
New listings near 376 Calvin Drive
- New
 $274,900Active3 beds 3 baths1,570 sq. ft.
$274,900Active3 beds 3 baths1,570 sq. ft.214 Crescent Ridge Drive, Seven Hills, OH 44131
MLS# 5148783Listed by: RE/MAX ABOVE & BEYOND - New
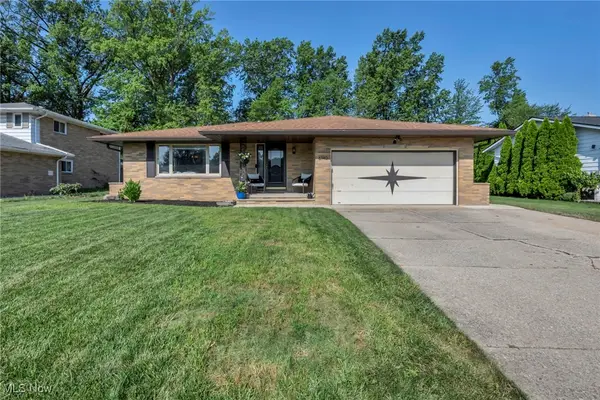 $365,000Active4 beds 3 baths2,534 sq. ft.
$365,000Active4 beds 3 baths2,534 sq. ft.6140 Meadview Drive, Seven Hills, OH 44131
MLS# 5147724Listed by: RUSSELL REAL ESTATE SERVICES - Open Sun, 1 to 3pmNew
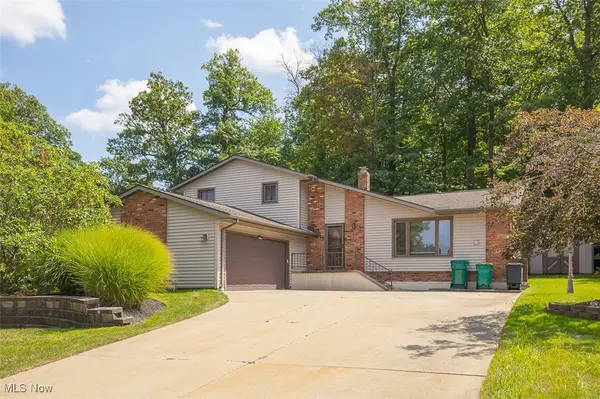 $380,000Active3 beds 2 baths2,664 sq. ft.
$380,000Active3 beds 2 baths2,664 sq. ft.1450 Driftwood Drive, Seven Hills, OH 44131
MLS# 5145968Listed by: KELLER WILLIAMS ELEVATE - New
 $309,000Active3 beds 2 baths1,633 sq. ft.
$309,000Active3 beds 2 baths1,633 sq. ft.475 Falling Leaf Drive, Seven Hills, OH 44131
MLS# 5144608Listed by: EXP REALTY, LLC. - Open Sat, 11am to 1pmNew
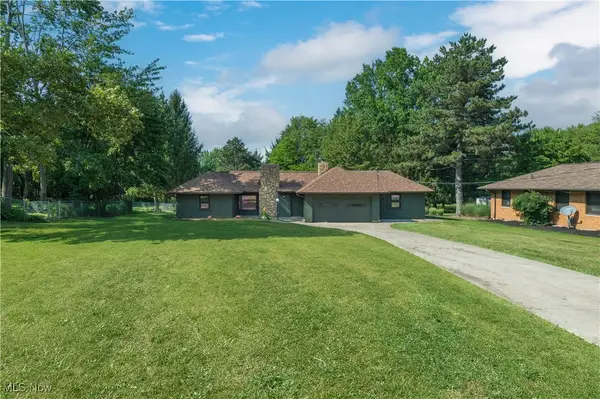 $499,900Active4 beds 3 baths3,889 sq. ft.
$499,900Active4 beds 3 baths3,889 sq. ft.433 Chestnut Road, Seven Hills, OH 44131
MLS# 5146424Listed by: KELLER WILLIAMS GREATER METROPOLITAN - New
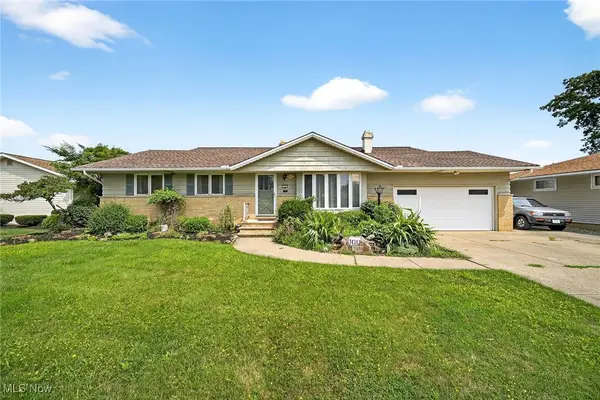 $368,000Active5 beds 3 baths4,463 sq. ft.
$368,000Active5 beds 3 baths4,463 sq. ft.100 E Decker Drive, Seven Hills, OH 44131
MLS# 5144288Listed by: RE/MAX ABOVE & BEYOND - Open Sun, 12 to 2pmNew
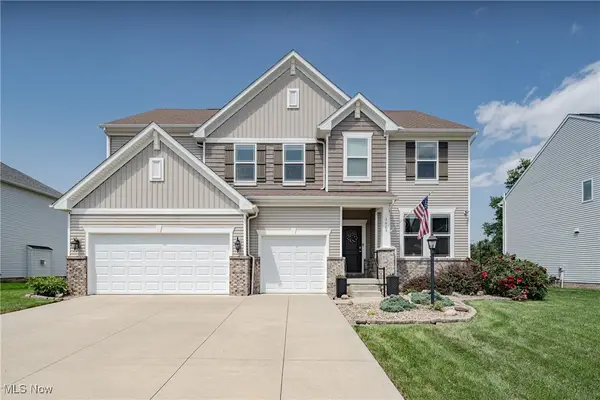 $599,900Active4 beds 3 baths3,662 sq. ft.
$599,900Active4 beds 3 baths3,662 sq. ft.2465 Voyager Circle, Seven Hills, OH 44131
MLS# 5145386Listed by: KELLER WILLIAMS GREATER METROPOLITAN  $140,000Pending3 beds 2 baths1,828 sq. ft.
$140,000Pending3 beds 2 baths1,828 sq. ft.1581 N Circle View Drive, Seven Hills, OH 44131
MLS# 5141843Listed by: KELLER WILLIAMS ELEVATE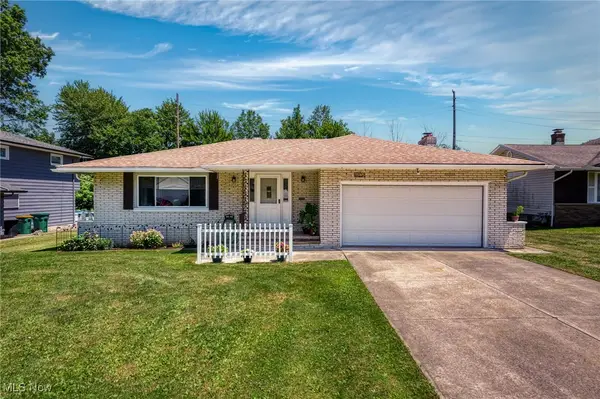 $325,000Pending3 beds 3 baths3,232 sq. ft.
$325,000Pending3 beds 3 baths3,232 sq. ft.6273 Gale Drive, Seven Hills, OH 44131
MLS# 5142504Listed by: BERKSHIRE HATHAWAY HOMESERVICES PROFESSIONAL REALTY $399,000Active4 beds 3 baths2,064 sq. ft.
$399,000Active4 beds 3 baths2,064 sq. ft.805 Bittersweet Drive, Seven Hills, OH 44131
MLS# 5142517Listed by: EXP REALTY, LLC.
