214 Crescent Ridge Drive, Seven Hills, OH 44131
Local realty services provided by:ERA Real Solutions Realty
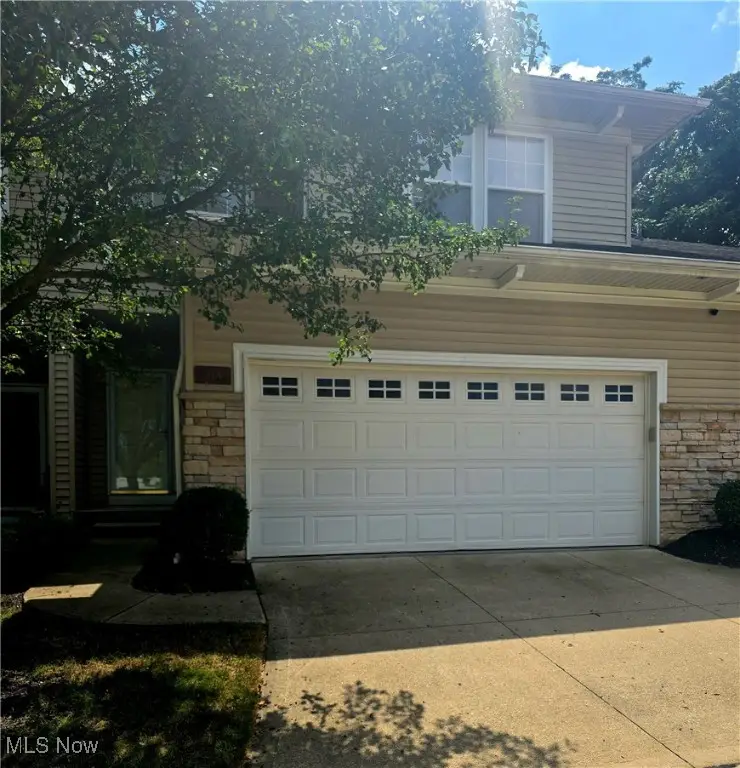
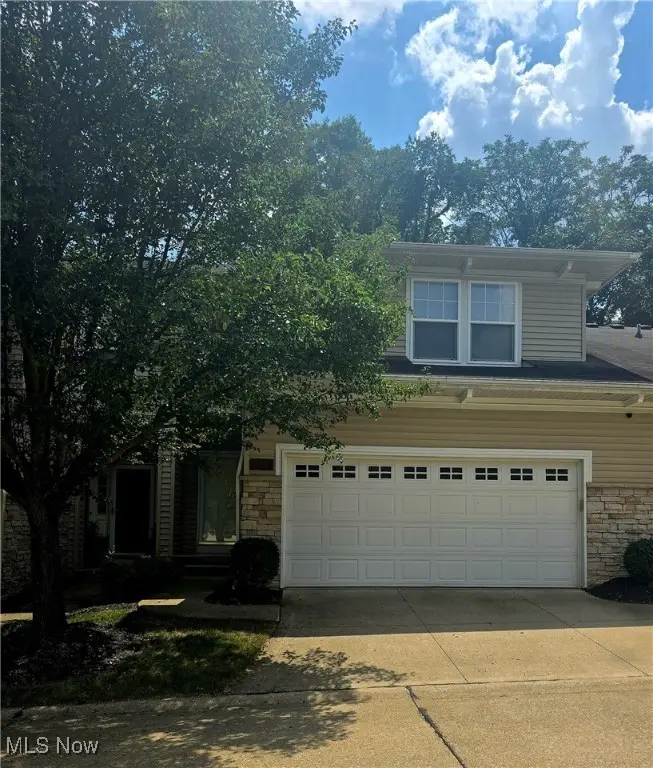
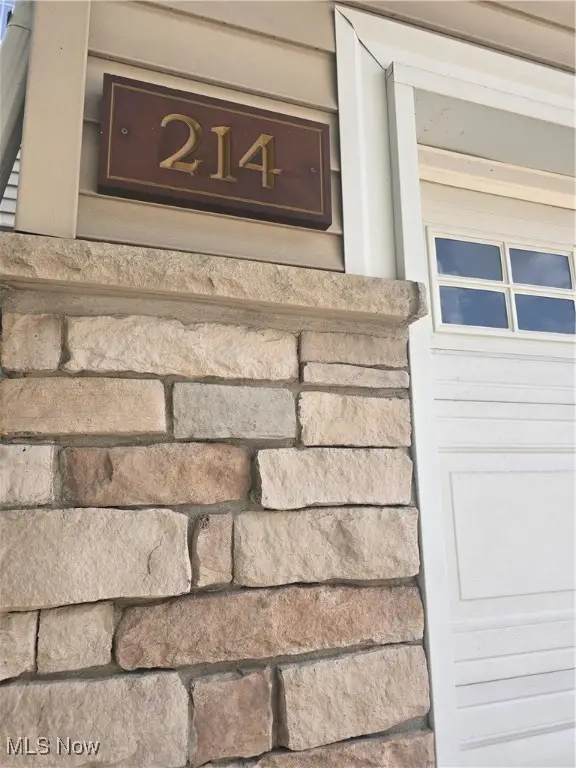
Listed by:patricia a law
Office:re/max above & beyond
MLS#:5148783
Source:OH_NORMLS
Price summary
- Price:$274,900
- Price per sq. ft.:$175.1
- Monthly HOA dues:$115
About this home
Spacious Seven Hills Townhouse, Great Location! Nice Open Floor Plan, Three Bedrooms & 2.5 Baths. First Floor Features a Bright Open Living Room With High Ceilings, Wall Of Windows, and Gas Fireplace. Nice Kitchen & Dining Area With Slider Doors Out to Private Patio, Breakfast Bar, Ample Cabinetry, Pantry & Included Appliances (Dishwasher, Stove & Refrigerator). A Half Bath, Laundry Room & 2 Car Attached Garage Complete
The Main Level. Upstairs Features a Large Master Bedroom With it's Own En-Suite Bathroom With a Large Walk
In Closet, Double Sinks, Soaking Tub & Separate Shower. Two Additional Bedrooms & a Full Hallway Bath Complete The Upstairs. Spacious Unfinished Basement Offers Excellent Storage Or Potential For Finishing.
Convenient Location, Close to Shopping, Restaurants, Highways, Bus Lines, Must See!!
Contact an agent
Home facts
- Year built:2006
- Listing Id #:5148783
- Added:1 day(s) ago
- Updated:August 16, 2025 at 02:12 PM
Rooms and interior
- Bedrooms:3
- Total bathrooms:3
- Full bathrooms:2
- Half bathrooms:1
- Living area:1,570 sq. ft.
Heating and cooling
- Cooling:Central Air
- Heating:Forced Air
Structure and exterior
- Roof:Asphalt, Fiberglass
- Year built:2006
- Building area:1,570 sq. ft.
- Lot area:0.04 Acres
Utilities
- Water:Public
- Sewer:Public Sewer
Finances and disclosures
- Price:$274,900
- Price per sq. ft.:$175.1
- Tax amount:$5,310 (2024)
New listings near 214 Crescent Ridge Drive
- New
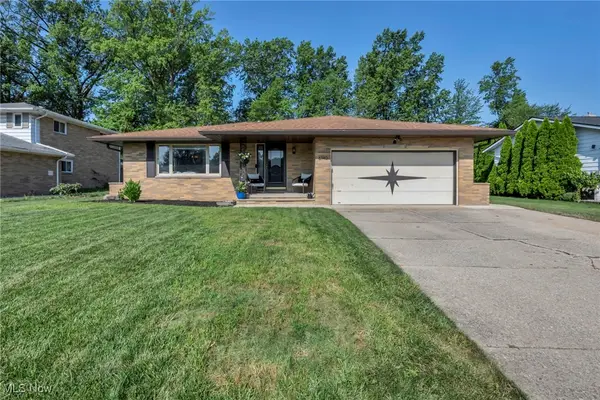 $365,000Active4 beds 3 baths2,534 sq. ft.
$365,000Active4 beds 3 baths2,534 sq. ft.6140 Meadview Drive, Seven Hills, OH 44131
MLS# 5147724Listed by: RUSSELL REAL ESTATE SERVICES - Open Sun, 1 to 3pmNew
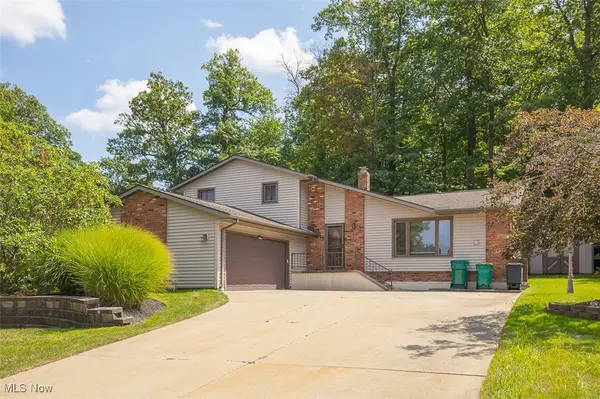 $380,000Active3 beds 2 baths2,664 sq. ft.
$380,000Active3 beds 2 baths2,664 sq. ft.1450 Driftwood Drive, Seven Hills, OH 44131
MLS# 5145968Listed by: KELLER WILLIAMS ELEVATE - New
 $309,000Active3 beds 2 baths1,633 sq. ft.
$309,000Active3 beds 2 baths1,633 sq. ft.475 Falling Leaf Drive, Seven Hills, OH 44131
MLS# 5144608Listed by: EXP REALTY, LLC. - Open Sat, 11am to 1pmNew
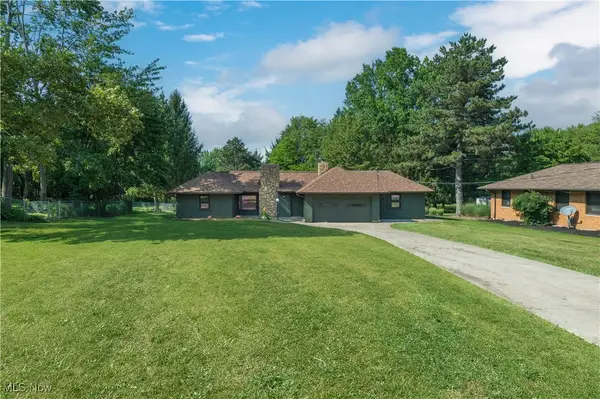 $499,900Active4 beds 3 baths3,889 sq. ft.
$499,900Active4 beds 3 baths3,889 sq. ft.433 Chestnut Road, Seven Hills, OH 44131
MLS# 5146424Listed by: KELLER WILLIAMS GREATER METROPOLITAN - New
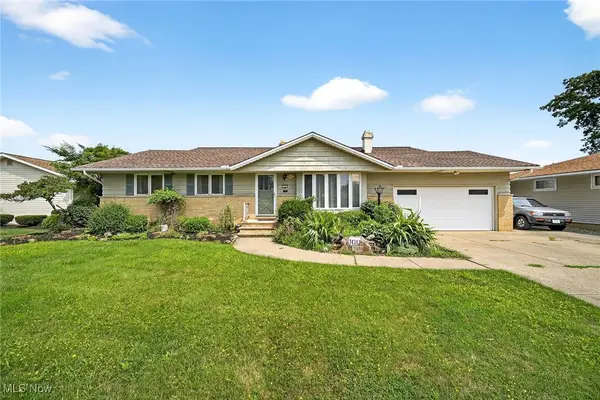 $368,000Active5 beds 3 baths4,463 sq. ft.
$368,000Active5 beds 3 baths4,463 sq. ft.100 E Decker Drive, Seven Hills, OH 44131
MLS# 5144288Listed by: RE/MAX ABOVE & BEYOND - Open Sun, 12 to 2pmNew
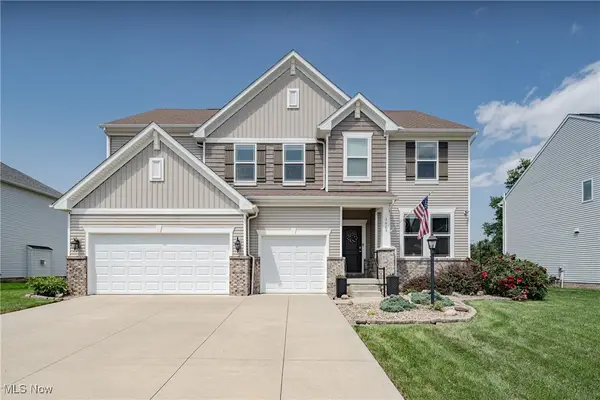 $599,900Active4 beds 3 baths3,662 sq. ft.
$599,900Active4 beds 3 baths3,662 sq. ft.2465 Voyager Circle, Seven Hills, OH 44131
MLS# 5145386Listed by: KELLER WILLIAMS GREATER METROPOLITAN  $140,000Pending3 beds 2 baths1,828 sq. ft.
$140,000Pending3 beds 2 baths1,828 sq. ft.1581 N Circle View Drive, Seven Hills, OH 44131
MLS# 5141843Listed by: KELLER WILLIAMS ELEVATE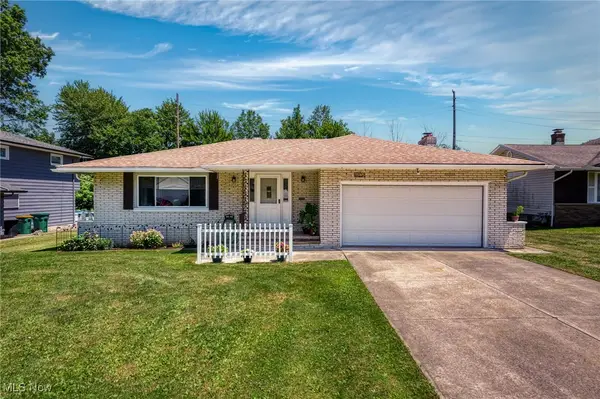 $325,000Pending3 beds 3 baths3,232 sq. ft.
$325,000Pending3 beds 3 baths3,232 sq. ft.6273 Gale Drive, Seven Hills, OH 44131
MLS# 5142504Listed by: BERKSHIRE HATHAWAY HOMESERVICES PROFESSIONAL REALTY $399,000Active4 beds 3 baths2,064 sq. ft.
$399,000Active4 beds 3 baths2,064 sq. ft.805 Bittersweet Drive, Seven Hills, OH 44131
MLS# 5142517Listed by: EXP REALTY, LLC.
