10141 Huntington Park Drive, Strongsville, OH 44136
Local realty services provided by:ERA Real Solutions Realty
Listed by:joy larson
Office:keller williams elevate
MLS#:5151369
Source:OH_NORMLS
Price summary
- Price:$429,900
- Price per sq. ft.:$175.33
- Monthly HOA dues:$39.58
About this home
Beautifully Maintained Contemporary Colonial in Huntington Park Estates! This 4-bedroom, 2.5-bath home offers over 2,400 sq. ft. of updated living space.
Major updates include a brand-new roof, gutters, and vinyl siding (2025), new windows throughout, a new garage door (2020), and a quiet belt-drive garage door opener with battery backup (2021). A full sprinkler system, professionally serviced in 2025, adds peace of mind.
The home features a 1,200 sq. ft. unfinished basement—perfect for storage or future living space. An inviting two-story foyer with neutral tones and two entry closets leads to the family room, complete with a cozy gas fireplace, beamed ceiling, granite wet bar/coffee bar, and custom handmade barn door.
The remodeled kitchen (2017) flows into the dining area and includes Shenandoah cabinets with soft-close doors, granite countertops, an island, updated stainless steel appliances, pantry, breakfast bar, and a sliding door to the backyard. The first-floor laundry room has a built-in storage cabinet and direct garage access.
Upstairs, the primary suite offers a vaulted ceiling, walk-in closet, and private bath. Two bedrooms share a “Jack & Jill” style closet while keeping their own closets, and a fourth bedroom is ideal for guests, an office, or playroom.
Residents enjoy Huntington Park Estates’ pool, basketball courts, and tennis courts.
With thoughtful updates, great amenities, and an ideal location, this home checks all the boxes! Schedule your private showing today!
Contact an agent
Home facts
- Year built:1985
- Listing ID #:5151369
- Added:3 day(s) ago
- Updated:August 30, 2025 at 09:39 PM
Rooms and interior
- Bedrooms:4
- Total bathrooms:3
- Full bathrooms:2
- Half bathrooms:1
- Living area:2,452 sq. ft.
Heating and cooling
- Cooling:Central Air
- Heating:Forced Air, Gas
Structure and exterior
- Roof:Asphalt, Shingle
- Year built:1985
- Building area:2,452 sq. ft.
- Lot area:0.23 Acres
Utilities
- Water:Public
- Sewer:Public Sewer
Finances and disclosures
- Price:$429,900
- Price per sq. ft.:$175.33
- Tax amount:$5,341 (2024)
New listings near 10141 Huntington Park Drive
- New
 $425,000Active3 beds 3 baths2,276 sq. ft.
$425,000Active3 beds 3 baths2,276 sq. ft.12101 The Bluffs, Strongsville, OH 44136
MLS# 5152590Listed by: RUSSELL REAL ESTATE SERVICES - New
 $339,900Active3 beds 2 baths2,124 sq. ft.
$339,900Active3 beds 2 baths2,124 sq. ft.8356 Bernice Drive, Strongsville, OH 44149
MLS# 5152678Listed by: KELLER WILLIAMS CHERVENIC RLTY - Open Sat, 11am to 1pmNew
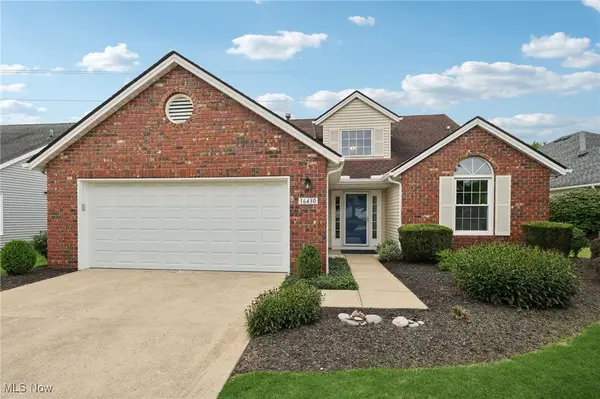 $350,000Active3 beds 3 baths1,971 sq. ft.
$350,000Active3 beds 3 baths1,971 sq. ft.16430 N Laguardia Pkwy, Strongsville, OH 44136
MLS# 5152029Listed by: EXP REALTY, LLC. - New
 $510,000Active4 beds 4 baths3,376 sq. ft.
$510,000Active4 beds 4 baths3,376 sq. ft.14069 Basswood Circle, Strongsville, OH 44136
MLS# 5152649Listed by: 2000 PROFESSIONAL REALTY - New
 $399,900Active3 beds 3 baths1,802 sq. ft.
$399,900Active3 beds 3 baths1,802 sq. ft.10010 Chevy, Strongsville, OH 44136
MLS# 5152657Listed by: KELLER WILLIAMS CITYWIDE - New
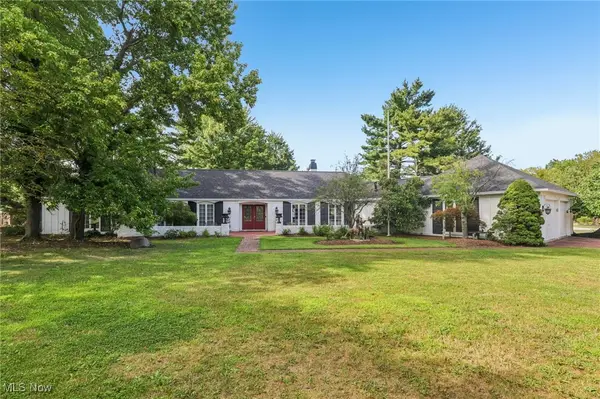 $525,000Active4 beds 3 baths2,420 sq. ft.
$525,000Active4 beds 3 baths2,420 sq. ft.18336 Falling Water Road, Strongsville, OH 44136
MLS# 5152256Listed by: RE/MAX CROSSROADS PROPERTIES - New
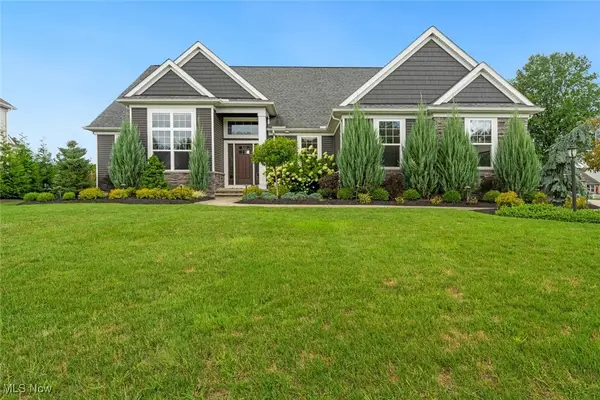 $749,900Active3 beds 4 baths3,950 sq. ft.
$749,900Active3 beds 4 baths3,950 sq. ft.11398 Love Lane, Strongsville, OH 44149
MLS# 5151846Listed by: KELLER WILLIAMS CITYWIDE - Open Sun, 1 to 3pmNew
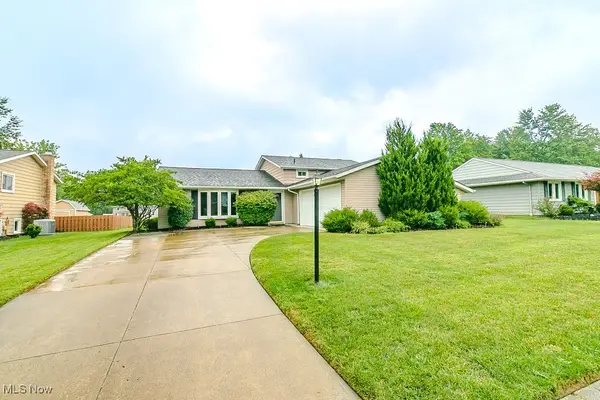 $345,000Active3 beds 2 baths2,038 sq. ft.
$345,000Active3 beds 2 baths2,038 sq. ft.20466 White Bark Drive, Strongsville, OH 44149
MLS# 5148576Listed by: KELLER WILLIAMS GREATER METROPOLITAN - New
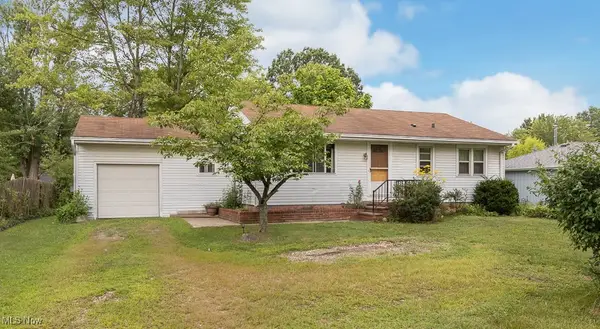 $169,900Active2 beds 1 baths1,321 sq. ft.
$169,900Active2 beds 1 baths1,321 sq. ft.10842 W 130th Street, Strongsville, OH 44136
MLS# 5150388Listed by: RE/MAX CROSSROADS PROPERTIES
