20466 White Bark Drive, Strongsville, OH 44149
Local realty services provided by:ERA Real Solutions Realty
Upcoming open houses
- Sun, Aug 3101:00 pm - 03:00 pm
Listed by:brett munich
Office:keller williams greater metropolitan
MLS#:5148576
Source:OH_NORMLS
Price summary
- Price:$345,000
- Price per sq. ft.:$169.28
- Monthly HOA dues:$13.33
About this home
You will be hard pressed to find another property that has been cared for and loved as this beautifully kept split level in one of Strongsville's sought after developments. Every area of the home both inside and out has been carefully paid attention to over the years leaving nothing left for you to do other than move in and enjoy this amazing property. Pulling in, notice the meticulously kept lawn, landscaping, and exterior of the home. The roof and gutter systems were professionally installed in 2015, a quality update that adds to the home’s appeal. The backyard offers plenty of space for the family to play and entertain with a stamped patio perfect for the BBQ and patio set up. Through the front door and to the left is the oversized living room offering plenty of space for the whole family to spread out and enjoy. Flowing to the right is the dedicated dining area perfect for those large family get togethers and entertaining. Into the eat in kitchen you will find every area has been perfectly kept to it's original charm. Notice the convenient sliding doors allowing access to the back patio! Up the steps are three perfectly sized bedrooms and a spotless full bath. The partially finished basement offers even more functional space with a full bath and beautiful brick accent wall boasting a wood burning fireplace perfect for enjoying in the colder months. Both the interior and exterior of this property were professionally painted. Furnace, heat pump, and central air were just replaced 23'. There truly is nothing left to do here but unpack and start living! Schedule your private showing today!
Contact an agent
Home facts
- Year built:1977
- Listing ID #:5148576
- Added:1 day(s) ago
- Updated:August 28, 2025 at 07:41 PM
Rooms and interior
- Bedrooms:3
- Total bathrooms:2
- Full bathrooms:2
- Living area:2,038 sq. ft.
Heating and cooling
- Cooling:Heat Pump
- Heating:Electric, Heat Pump
Structure and exterior
- Roof:Asphalt, Fiberglass
- Year built:1977
- Building area:2,038 sq. ft.
- Lot area:0.23 Acres
Utilities
- Water:Public
- Sewer:Public Sewer
Finances and disclosures
- Price:$345,000
- Price per sq. ft.:$169.28
- Tax amount:$4,321 (2024)
New listings near 20466 White Bark Drive
- New
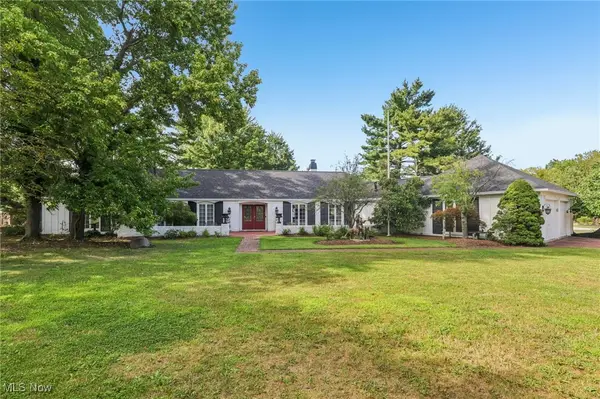 $525,000Active4 beds 3 baths2,420 sq. ft.
$525,000Active4 beds 3 baths2,420 sq. ft.Address Withheld By Seller, Strongsville, OH 44136
MLS# 5152256Listed by: RE/MAX CROSSROADS PROPERTIES - New
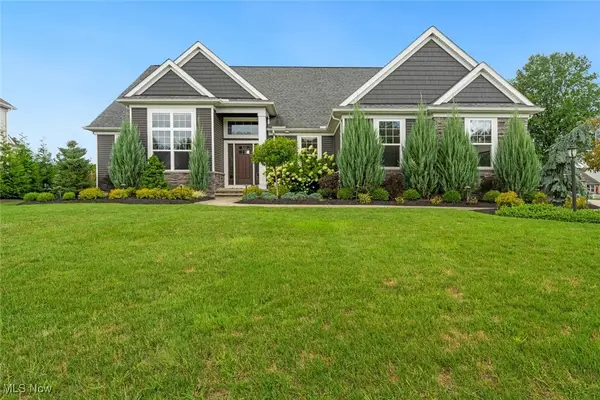 $749,900Active3 beds 4 baths3,950 sq. ft.
$749,900Active3 beds 4 baths3,950 sq. ft.11398 Love Lane, Strongsville, OH 44149
MLS# 5151846Listed by: KELLER WILLIAMS CITYWIDE - New
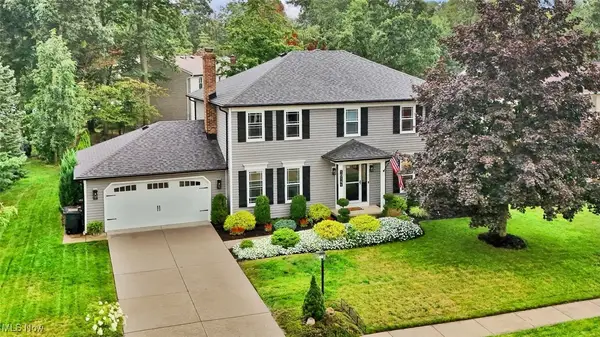 $429,900Active4 beds 3 baths2,452 sq. ft.
$429,900Active4 beds 3 baths2,452 sq. ft.10141 Huntington Park Drive, Strongsville, OH 44136
MLS# 5151369Listed by: KELLER WILLIAMS ELEVATE - New
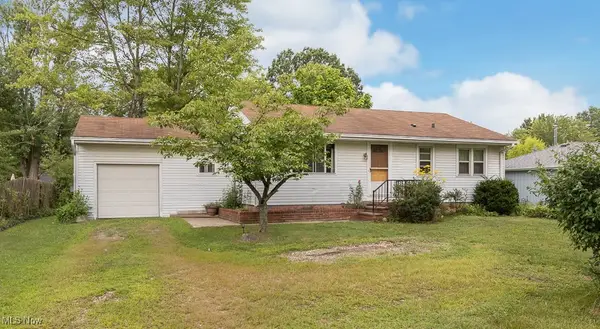 $169,900Active2 beds 1 baths1,321 sq. ft.
$169,900Active2 beds 1 baths1,321 sq. ft.10842 W 130th Street, Strongsville, OH 44136
MLS# 5150388Listed by: RE/MAX CROSSROADS PROPERTIES - Open Sat, 12 to 2pmNew
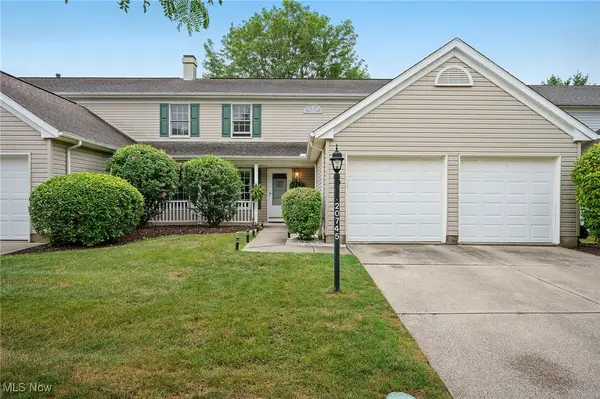 $349,900Active3 beds 2 baths2,048 sq. ft.
$349,900Active3 beds 2 baths2,048 sq. ft.20745 Sun Meadow Trail, Strongsville, OH 44149
MLS# 5150400Listed by: ENGEL & VLKERS DISTINCT - New
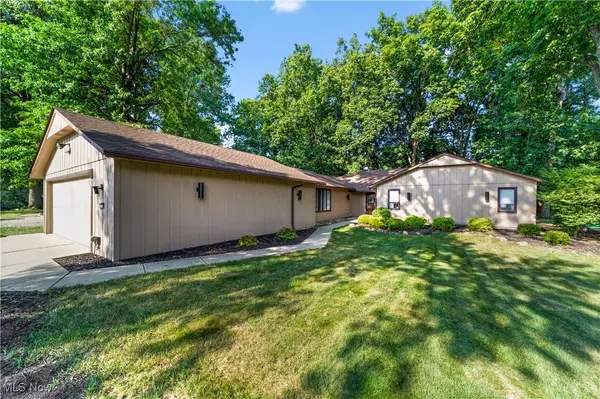 $375,000Active3 beds 2 baths2,566 sq. ft.
$375,000Active3 beds 2 baths2,566 sq. ft.9598 Pebble Brook Lane, Strongsville, OH 44149
MLS# 5150290Listed by: KELLER WILLIAMS GREATER METROPOLITAN - New
 $409,000Active3 beds 2 baths2,276 sq. ft.
$409,000Active3 beds 2 baths2,276 sq. ft.10024 Fair Road, Strongsville, OH 44149
MLS# 5150252Listed by: RE/MAX ABOVE & BEYOND 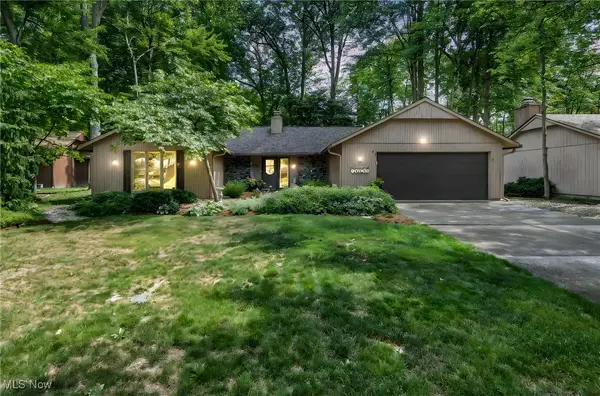 $499,900Pending4 beds 3 baths3,070 sq. ft.
$499,900Pending4 beds 3 baths3,070 sq. ft.10353 Oak Branch Trail, Strongsville, OH 44149
MLS# 5150238Listed by: EXP REALTY, LLC.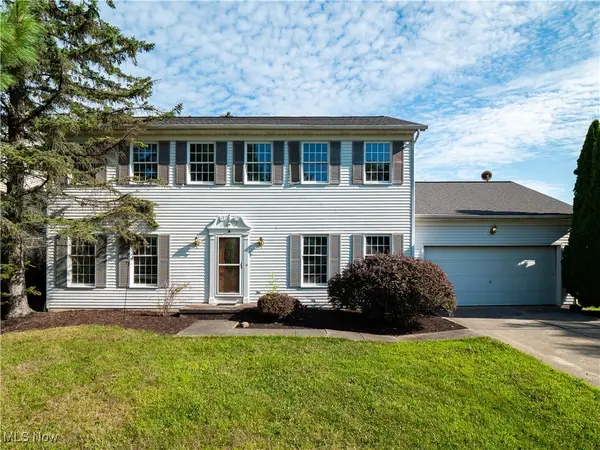 $299,000Pending5 beds 3 baths2,240 sq. ft.
$299,000Pending5 beds 3 baths2,240 sq. ft.19944 Trapper Trail, Strongsville, OH 44149
MLS# 5150059Listed by: EXP REALTY, LLC.
