14069 Basswood Circle, Strongsville, OH 44136
Local realty services provided by:ERA Real Solutions Realty
Listed by:daniel j gorey
Office:2000 professional realty
MLS#:5152649
Source:OH_NORMLS
Price summary
- Price:$510,000
- Price per sq. ft.:$151.07
- Monthly HOA dues:$18.75
About this home
Don't miss your chance to own this beautifully updated 4-bedroom, 3.5 bath colonial tucked away on a private cul-de-sac in one of Strongsville's most sought-after neighborhoods. With over 3,000 sq.ft. of living space plus a finished basement, this home has been meticulously maintained and thoughtfully upgraded by only its second owners since being built in 1997. From the moment you step into the two-story foyer, you'll notice the attention to detail and quality finishes that sets this home apart. The main floor features Bella Natural Hickory flooring, elegant tray ceilings, and crown molding. The fully renovated kitchen (2023) showcases maple cabinetry, quartz countertops, ceramic tile backsplash, a center island with breakfast bar, and stainless-steel appliances less than one year old, all opening into the spacious family room with a cozy gas fireplace. Upstairs, you'll find four bedrooms including a stunning primary suite with a spa-inspired bath featuring a dual vanity with quartz tops, a free-standing soaking tun, and a walk-in ceramic tile shower (2018). The additional bedrooms all feature brand new carpet (2025) and share a beautifully refinished hall bath with modern tile and fixtures. The lower level is designed for entertaining and flexibility, offering a large rec room with heavy-duty waterproof LVP flooring, a full bathroom and a bonus room perfect for an office, gym, or studio. Notable updates include:
BRAND NEW HVAC SYSTEM installed in February 2025 with a 10-YEAR TRANSFERABLE WARRANTY, providing peace of mind for years to come. The home also features exterior trim lighting, adding charm and curb appeal year-round. Outdoors, enjoy the new Timber Tech PVC deck (2023) overlooking a fenced backyard with a storage shed. Beyond the property itself, the Basswood Circle neighborhood offers exceptional amenities, including NEWLY RESURFACED PICKLEBALL COURTS AND A COMMUNITY PLAYGROUND
- perfect for recreation and gatherings with family and friends.
Contact an agent
Home facts
- Year built:1997
- Listing ID #:5152649
- Added:1 day(s) ago
- Updated:August 30, 2025 at 04:38 PM
Rooms and interior
- Bedrooms:4
- Total bathrooms:4
- Full bathrooms:3
- Half bathrooms:1
- Living area:3,376 sq. ft.
Heating and cooling
- Cooling:Central Air
- Heating:Forced Air, Gas
Structure and exterior
- Roof:Asphalt, Fiberglass
- Year built:1997
- Building area:3,376 sq. ft.
- Lot area:0.26 Acres
Utilities
- Water:Public
- Sewer:Public Sewer
Finances and disclosures
- Price:$510,000
- Price per sq. ft.:$151.07
- Tax amount:$6,392 (2024)
New listings near 14069 Basswood Circle
- New
 $425,000Active3 beds 3 baths2,276 sq. ft.
$425,000Active3 beds 3 baths2,276 sq. ft.12101 The Bluffs, Strongsville, OH 44136
MLS# 5152590Listed by: RUSSELL REAL ESTATE SERVICES - New
 $339,900Active3 beds 2 baths2,124 sq. ft.
$339,900Active3 beds 2 baths2,124 sq. ft.8356 Bernice Drive, Strongsville, OH 44149
MLS# 5152678Listed by: KELLER WILLIAMS CHERVENIC RLTY - Open Sat, 11am to 1pmNew
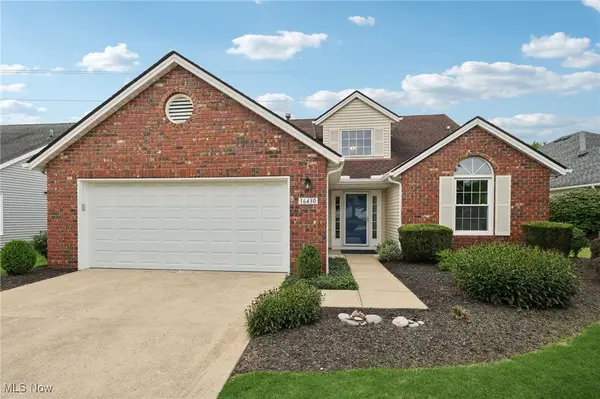 $350,000Active3 beds 3 baths1,971 sq. ft.
$350,000Active3 beds 3 baths1,971 sq. ft.16430 N Laguardia Pkwy, Strongsville, OH 44136
MLS# 5152029Listed by: EXP REALTY, LLC. - New
 $399,900Active3 beds 3 baths1,802 sq. ft.
$399,900Active3 beds 3 baths1,802 sq. ft.10010 Chevy, Strongsville, OH 44136
MLS# 5152657Listed by: KELLER WILLIAMS CITYWIDE - New
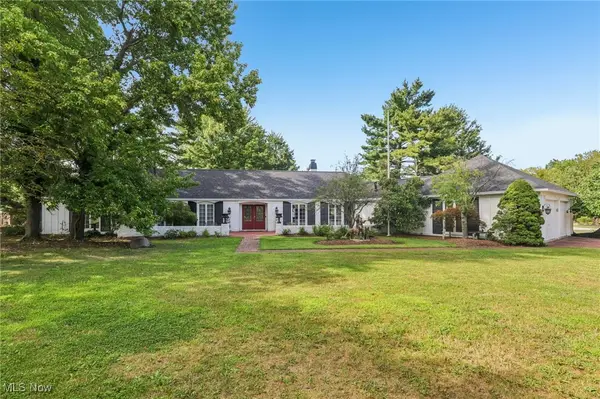 $525,000Active4 beds 3 baths2,420 sq. ft.
$525,000Active4 beds 3 baths2,420 sq. ft.18336 Falling Water Road, Strongsville, OH 44136
MLS# 5152256Listed by: RE/MAX CROSSROADS PROPERTIES - New
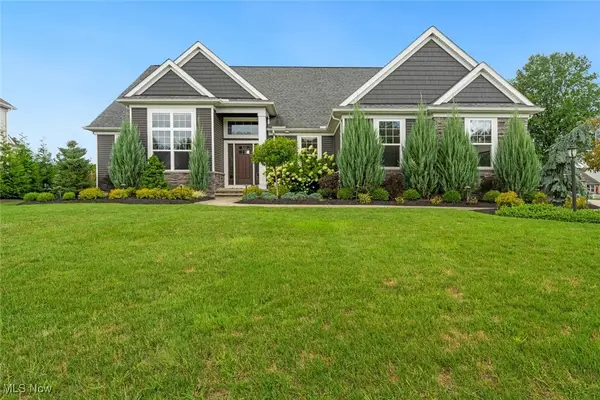 $749,900Active3 beds 4 baths3,950 sq. ft.
$749,900Active3 beds 4 baths3,950 sq. ft.11398 Love Lane, Strongsville, OH 44149
MLS# 5151846Listed by: KELLER WILLIAMS CITYWIDE - Open Sun, 1 to 3pmNew
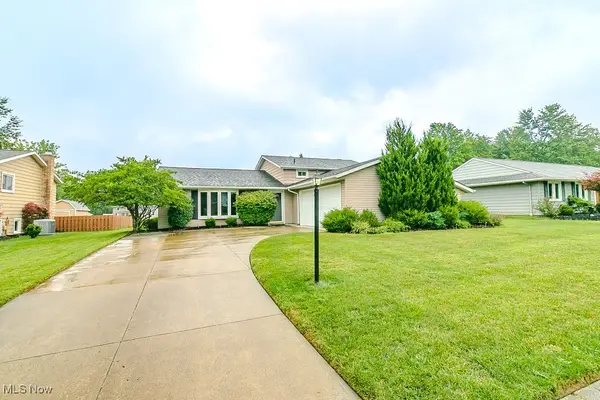 $345,000Active3 beds 2 baths2,038 sq. ft.
$345,000Active3 beds 2 baths2,038 sq. ft.20466 White Bark Drive, Strongsville, OH 44149
MLS# 5148576Listed by: KELLER WILLIAMS GREATER METROPOLITAN - New
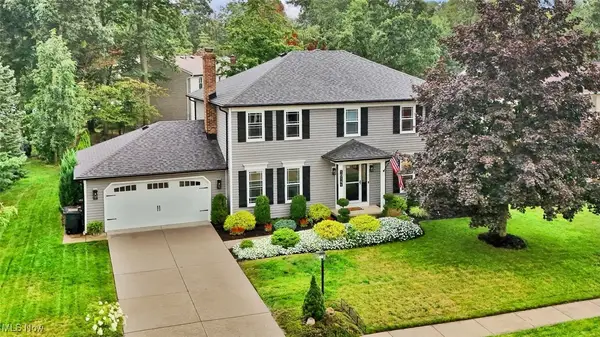 $429,900Active4 beds 3 baths2,452 sq. ft.
$429,900Active4 beds 3 baths2,452 sq. ft.10141 Huntington Park Drive, Strongsville, OH 44136
MLS# 5151369Listed by: KELLER WILLIAMS ELEVATE - New
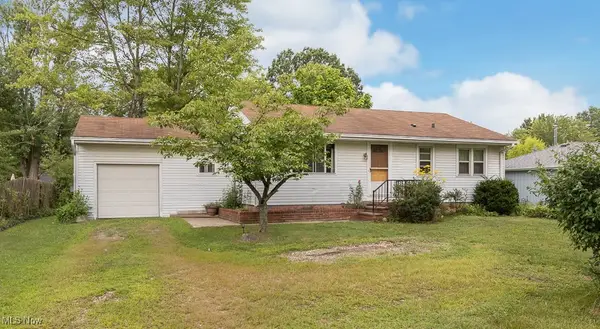 $169,900Active2 beds 1 baths1,321 sq. ft.
$169,900Active2 beds 1 baths1,321 sq. ft.10842 W 130th Street, Strongsville, OH 44136
MLS# 5150388Listed by: RE/MAX CROSSROADS PROPERTIES
