20678 Spruce Drive, Strongsville, OH 44149
Local realty services provided by:ERA Real Solutions Realty
Listed by:jessica a chodaczek
Office:lofaso real estate services
MLS#:5161978
Source:OH_NORMLS
Price summary
- Price:$329,900
- Price per sq. ft.:$153.44
About this home
There's something special about this Strongsville split-level... a home that's been cared for, loved, and is now ready for its next chapter. With 3 bedrooms, 2 full baths, and multiple living spaces to spread out, it's the kind of home that grows with you and welcomes every season to come. Step inside and you'll be greeted by an open-concept living room, dining room, and kitchen, ideal for gatherings big or small. Natural light fills the main level, while sliders off the kitchen open to a beautiful wood deck with a ceiling fan, perfect for relaxing or entertaining while overlooking your private backyard oasis. A few steps down, you'll find a cozy second living space with a fireplace that's made for movie nights or quiet evenings in. Down the hall, a bonus room offers flexible space for a home office, playroom, or creative studio, plus a newly updated full bath (2023) conveniently located nearby, right off the garage entry. Down another short set of stairs, the unfinished basement provides ample storage and updated mechanicals (HVAC 2019), offering peace of mind and plenty of room to grow. Upstairs, three generously sized bedrooms share another freshly remodeled full bath (2024) featuring new flooring, vanity, and shower. With a large picture window ready for your holiday décor and room for everyone to gather, this home invites you to start your next chapter with warmth and ease. Don't miss your chance to call this Strongsville gem home for the holidays?!
Contact an agent
Home facts
- Year built:1974
- Listing ID #:5161978
- Added:1 day(s) ago
- Updated:October 18, 2025 at 02:29 PM
Rooms and interior
- Bedrooms:3
- Total bathrooms:2
- Full bathrooms:2
- Living area:2,150 sq. ft.
Heating and cooling
- Cooling:Central Air
- Heating:Heat Pump
Structure and exterior
- Roof:Asphalt, Fiberglass
- Year built:1974
- Building area:2,150 sq. ft.
- Lot area:0.34 Acres
Utilities
- Water:Public
- Sewer:Public Sewer
Finances and disclosures
- Price:$329,900
- Price per sq. ft.:$153.44
- Tax amount:$5,070 (2024)
New listings near 20678 Spruce Drive
- New
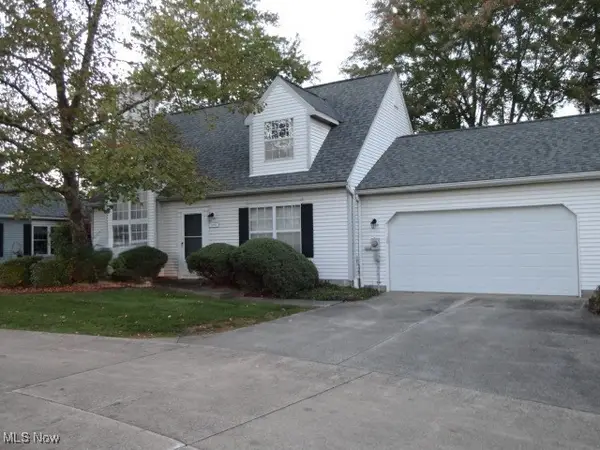 $239,000Active2 beds 2 baths
$239,000Active2 beds 2 baths14112 Settlers Way, Strongsville, OH 44149
MLS# 5165133Listed by: RUSSELL REAL ESTATE SERVICES - Open Sun, 1 to 3pmNew
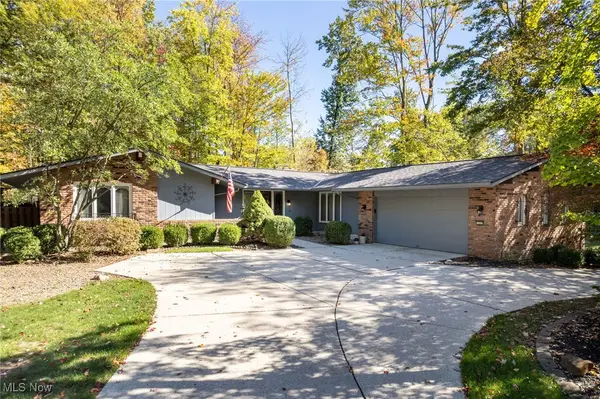 $335,000Active3 beds 3 baths3,326 sq. ft.
$335,000Active3 beds 3 baths3,326 sq. ft.19997 Idlewood Trail, Strongsville, OH 44149
MLS# 5165022Listed by: KELLER WILLIAMS ELEVATE - New
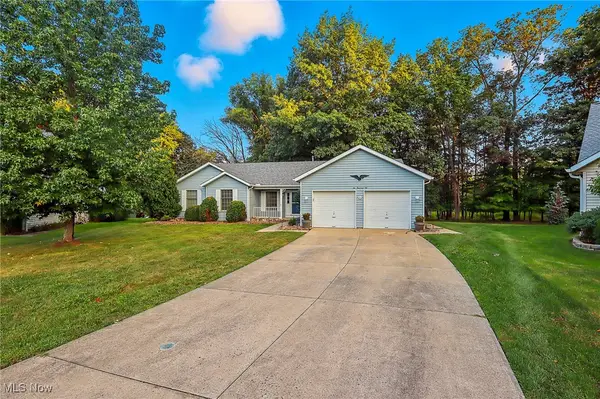 $360,000Active3 beds 3 baths1,802 sq. ft.
$360,000Active3 beds 3 baths1,802 sq. ft.10010 Chevy Chase, Strongsville, OH 44136
MLS# 5165248Listed by: EXP REALTY, LLC. - New
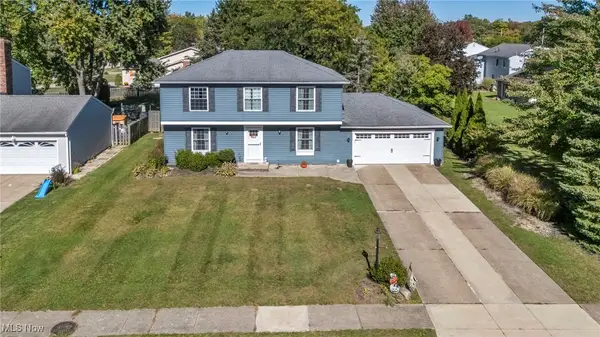 $424,900Active4 beds 3 baths2,967 sq. ft.
$424,900Active4 beds 3 baths2,967 sq. ft.17130 Golden Star Drive, Strongsville, OH 44136
MLS# 5164702Listed by: GENTILE REAL ESTATE LLC - New
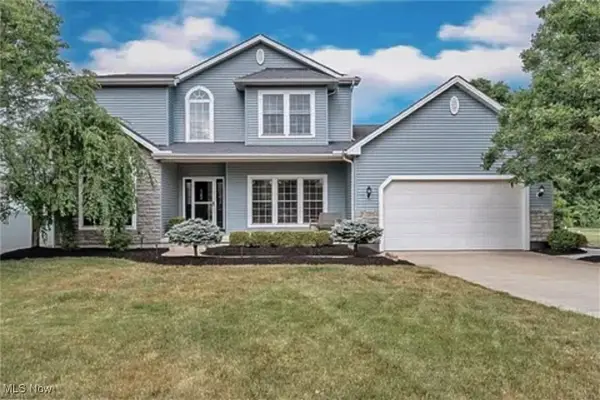 $575,000Active4 beds 3 baths4,909 sq. ft.
$575,000Active4 beds 3 baths4,909 sq. ft.19694 Benbow Road, Strongsville, OH 44136
MLS# 5164081Listed by: CENTURY 21 HOMESTAR - New
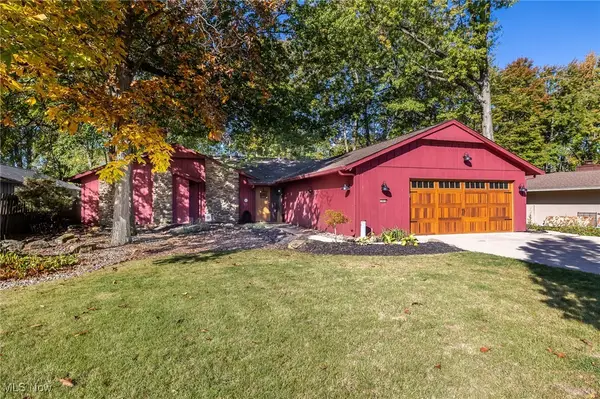 $379,900Active3 beds 3 baths2,250 sq. ft.
$379,900Active3 beds 3 baths2,250 sq. ft.10824 Watercress Road, Strongsville, OH 44149
MLS# 5163681Listed by: EXP REALTY, LLC. 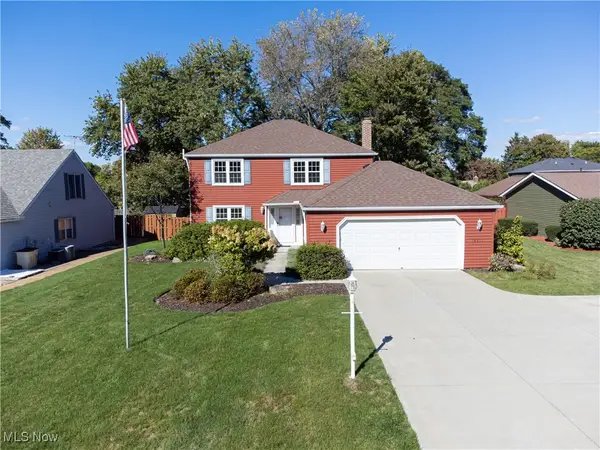 $320,000Pending3 beds 3 baths1,888 sq. ft.
$320,000Pending3 beds 3 baths1,888 sq. ft.18294 Drake Road, Strongsville, OH 44136
MLS# 5152167Listed by: LOFASO REAL ESTATE SERVICES- New
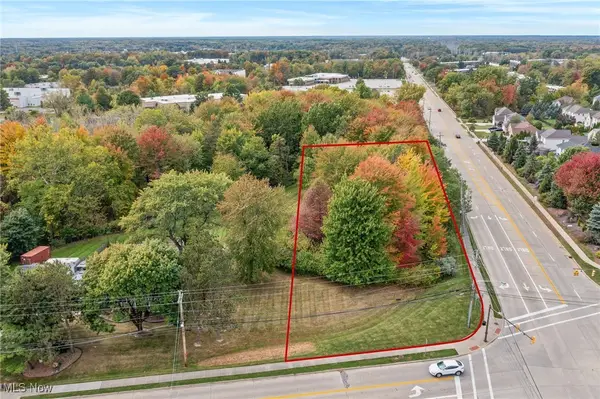 $89,500Active0.77 Acres
$89,500Active0.77 AcresWebster Road, Strongsville, OH 44136
MLS# 5163416Listed by: ON TARGET REALTY, INC. 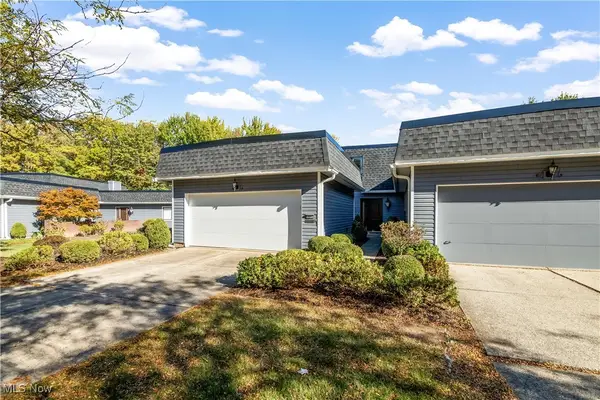 $248,000Pending2 beds 3 baths1,610 sq. ft.
$248,000Pending2 beds 3 baths1,610 sq. ft.19240 Briarwood Lane, Strongsville, OH 44149
MLS# 5163155Listed by: RE/MAX ABOVE & BEYOND
