1042 County Road 42, Toronto, OH 43964
Local realty services provided by:ERA Real Solutions Realty
Listed by:mary e freshwater
Office:cedar one realty
MLS#:5151161
Source:OH_NORMLS
Price summary
- Price:$279,000
- Price per sq. ft.:$106.73
About this home
MOTIVATED SELLER! WILL LOOK AT ANY REASONABLE OFFER! **FRESHLY UPDATED/PAINTED BATHROOMS AND REC ROOM-NEW PIX** 3/4 BEDROOM, EASY ENTRY HOME AWAITS ITS NEXT OWNER!! Over approx. 2500 sq. ft this brick ranch offers, also, an easy entry and a convenient breezeway leading to a welcoming living/dining room combo. Enjoy seamless indoor-outdoor living with 2 sets of sliding doors that lead to a covered patio, perfect for hosting gatherings year-round. This home is designed for entertaining, just off the updated kitchen, a den that can accommodate all your hosting needs with roasters or crockpots. The sunroom features a gorgeous slate floor that captures the morning light. The dining area has two amenities to offer-a pellet stove surrounded by a cozy mantle and a picturesque window to embrace stunning views of the Ohio & West Virginia landscape, especially after the leaves have fallen. Main floor updated bathroom boasts a jacuzzi tub to provide modern comforts, while the master bedroom boasts his and hers closets and a convenient half bath. A spiral staircase leads to a huge rec room with a wood-burning fireplace and a wet bar, perfect for continuing the party or relaxing in the game room. A bonus room feature of potential soundproofing (per previous owners) adds to the allure of this home. Plenty of storage space, a walk-out entrance to the patio, a saltwater above-ground pool with deck, and two additional outbuildings are just some of the added bonuses. The concrete driveway offers comfortable parking for 5-6 cars, with the unique option to park between the tree stumps. This property is located just shy of 2 acres and has an oversized one car garage. Located just approximately 2 miles from a major highway, this property offers the perfect balance of peaceful country living with convenient access to amenities. Don't miss the opportunity to make this exceptional home yours!
Contact an agent
Home facts
- Year built:1962
- Listing ID #:5151161
- Added:70 day(s) ago
- Updated:November 04, 2025 at 03:20 PM
Rooms and interior
- Bedrooms:3
- Total bathrooms:3
- Full bathrooms:2
- Half bathrooms:1
- Living area:2,614 sq. ft.
Heating and cooling
- Cooling:Central Air
- Heating:Fireplaces, Forced Air, Pellet Stove, Propane
Structure and exterior
- Roof:Asphalt, Fiberglass
- Year built:1962
- Building area:2,614 sq. ft.
- Lot area:1.92 Acres
Utilities
- Water:Public
- Sewer:Septic Tank
Finances and disclosures
- Price:$279,000
- Price per sq. ft.:$106.73
- Tax amount:$2,305 (2024)
New listings near 1042 County Road 42
- New
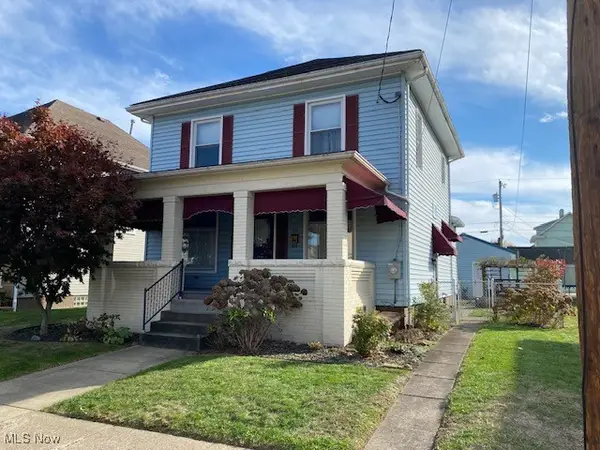 $199,000Active3 beds 2 baths
$199,000Active3 beds 2 baths711 Euclid Avenue, Toronto, OH 43964
MLS# 5169345Listed by: GARY W. CAIN REALTY & AUCTIONEERS,LLC - New
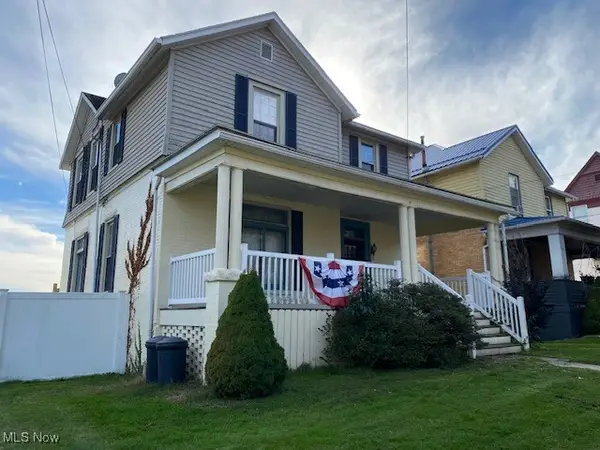 $125,000Active3 beds 2 baths
$125,000Active3 beds 2 baths713 Main Street, Toronto, OH 43964
MLS# 5168014Listed by: GARY W. CAIN REALTY & AUCTIONEERS,LLC - New
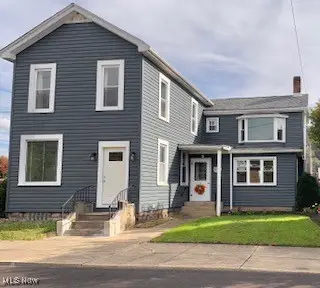 $250,000Active5 beds 6 baths3,228 sq. ft.
$250,000Active5 beds 6 baths3,228 sq. ft.206 N 3rd Street, Toronto, OH 43964
MLS# 5167613Listed by: HOWARD HANNA PREMIER REAL ESTATE SERVICES - New
 $149,900Active3 beds 1 baths878 sq. ft.
$149,900Active3 beds 1 baths878 sq. ft.1306 Dennis Way, Toronto, OH 43964
MLS# 5167225Listed by: HOWARD HANNA PREMIER REAL ESTATE SERVICES 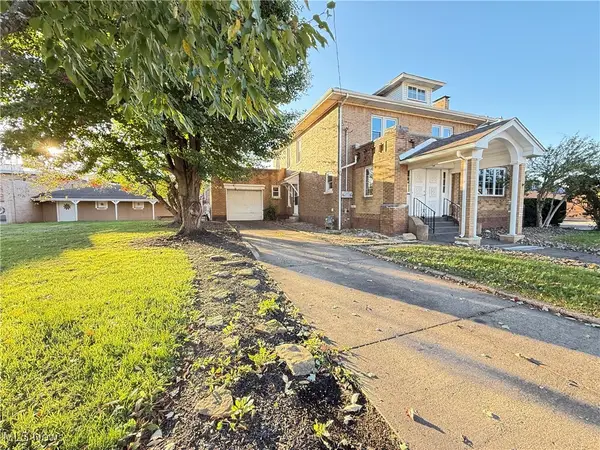 $217,000Active4 beds 3 baths3,726 sq. ft.
$217,000Active4 beds 3 baths3,726 sq. ft.211 N 3rd Street, Toronto, OH 43964
MLS# 5166100Listed by: KELLER WILLIAMS LEGACY GROUP REALTY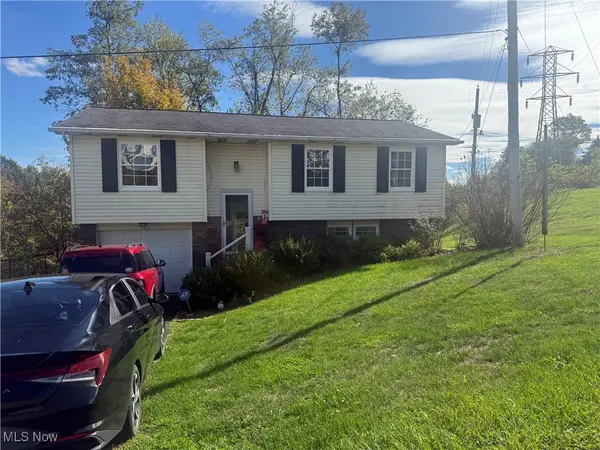 $165,000Active3 beds 2 baths912 sq. ft.
$165,000Active3 beds 2 baths912 sq. ft.191 Ridgeland Drive, Toronto, OH 43964
MLS# 5164990Listed by: CEDAR ONE REALTY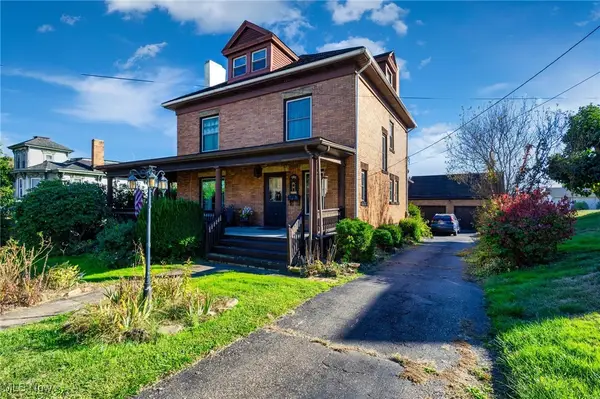 $159,000Active3 beds 1 baths2,004 sq. ft.
$159,000Active3 beds 1 baths2,004 sq. ft.705 Main Street, Toronto, OH 43964
MLS# 5165792Listed by: CEDAR ONE REALTY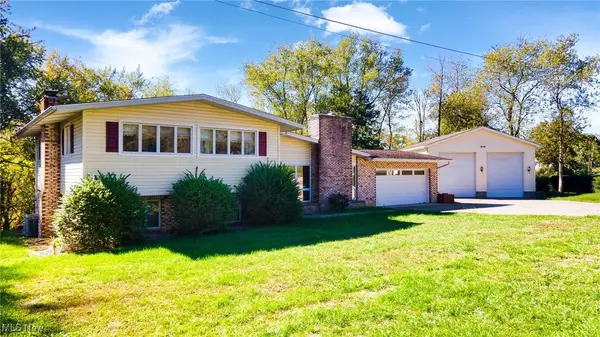 $310,000Active4 beds 3 baths1,732 sq. ft.
$310,000Active4 beds 3 baths1,732 sq. ft.101 Glover Lane, Toronto, OH 43964
MLS# 5165766Listed by: CEDAR ONE REALTY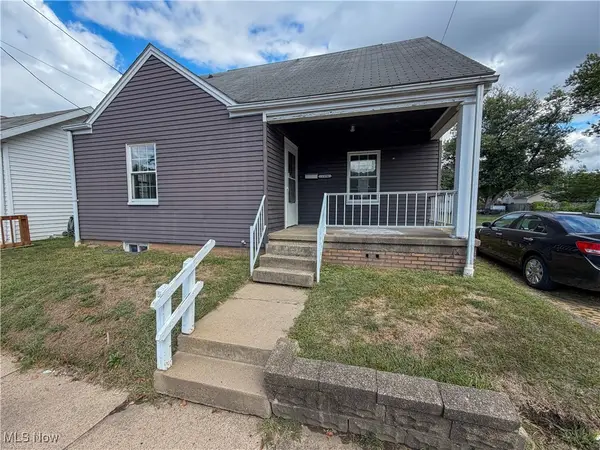 $68,000Pending4 beds 1 baths1,000 sq. ft.
$68,000Pending4 beds 1 baths1,000 sq. ft.1334 N 4th Street, Toronto, OH 43964
MLS# 5163427Listed by: UNDERWOOD & ASSOCIATES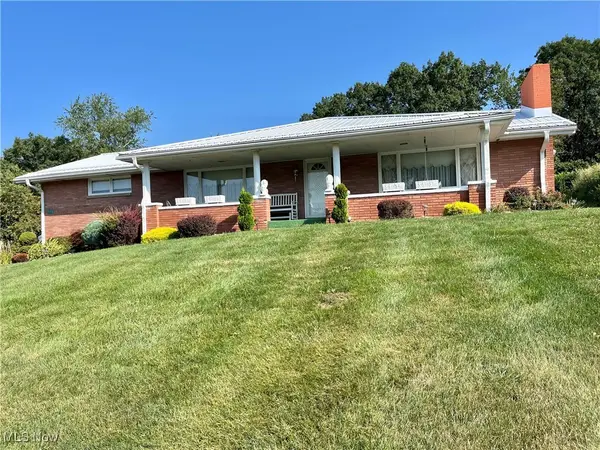 $299,900Active3 beds 2 baths1,736 sq. ft.
$299,900Active3 beds 2 baths1,736 sq. ft.996 County Road 42, Toronto, OH 43964
MLS# 5160855Listed by: GARY W. CAIN REALTY & AUCTIONEERS,LLC
