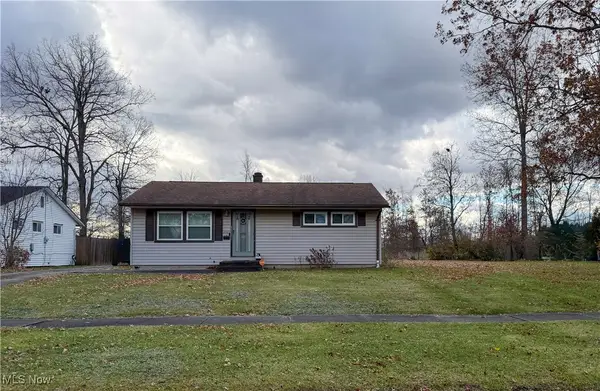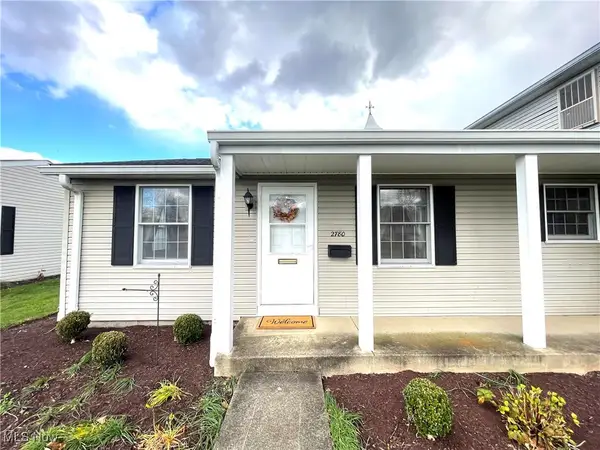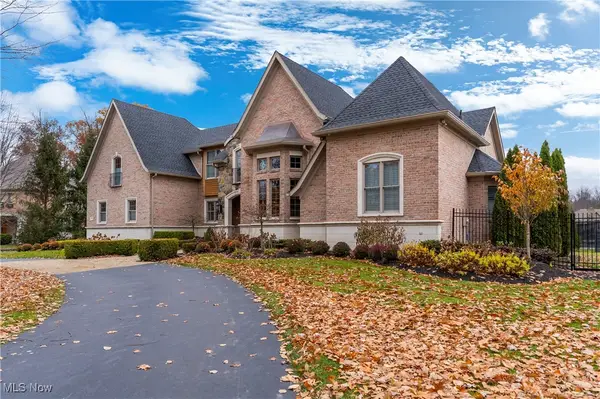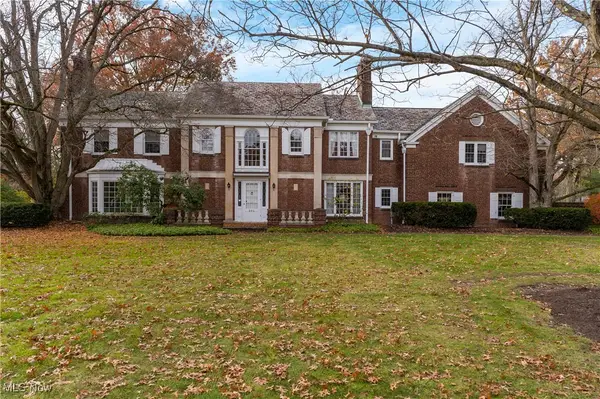1325 Moncrest Nw Drive, Warren, OH 44485
Local realty services provided by:ERA Real Solutions Realty
Listed by: nikki sullivan
Office: berkshire hathaway homeservices stouffer realty
MLS#:5165101
Source:OH_NORMLS
Price summary
- Price:$159,900
- Price per sq. ft.:$108.19
About this home
Welcome to this well-maintained three-bedroom, one-and-a-half-bath brick ranch situated on a corner lot. Step inside and you’ll immediately notice the care and cleanliness throughout—Mrs. Clean truly lives here! The home features an oversized living room highlighted by a beautiful brick wood-burning fireplace, perfect for cozy evenings. The kitchen offers an island and overlooks the dining area with sliding doors leading to a covered rear patio, ideal for relaxing or entertaining. Additional highlights include a two-car attached garage and first-floor laundry capability in the spacious pantry area. The full basement offers a second wood-burning fireplace, plenty of storage, and potential for a finished rec room or hobby space. Updates and features include: New roof (2018), New windows (2017), New hot water tank (2023), HVAC system serviced twice yearly (spring and fall). The basement was externally waterproofed around 2008. Low utility costs & security system for budget-friendly living. All appliances stay, including a stove (approx. 2 years old), refrigerator (approx. 7–8 years old), and washer (10 years old) & dryer (2 years old) This home has been gently lived in and lovingly maintained—move right in and make it your own!
Contact an agent
Home facts
- Year built:1965
- Listing ID #:5165101
- Added:30 day(s) ago
- Updated:November 19, 2025 at 08:48 PM
Rooms and interior
- Bedrooms:3
- Total bathrooms:2
- Full bathrooms:1
- Half bathrooms:1
- Living area:1,478 sq. ft.
Heating and cooling
- Cooling:Central Air
- Heating:Forced Air, Gas
Structure and exterior
- Roof:Asphalt, Fiberglass
- Year built:1965
- Building area:1,478 sq. ft.
- Lot area:0.26 Acres
Utilities
- Water:Public
- Sewer:Public Sewer
Finances and disclosures
- Price:$159,900
- Price per sq. ft.:$108.19
- Tax amount:$2,035 (2024)
New listings near 1325 Moncrest Nw Drive
- New
 $114,900Active3 beds 2 baths1,008 sq. ft.
$114,900Active3 beds 2 baths1,008 sq. ft.2001 Parkwood Nw Drive, Warren, OH 44485
MLS# 5173066Listed by: KELLY WARREN AND ASSOCIATES RE SOLUTIONS - Open Sat, 1 to 3pmNew
 $399,000Active4 beds 4 baths6,350 sq. ft.
$399,000Active4 beds 4 baths6,350 sq. ft.9247 Chalfonte Ne Drive, Warren, OH 44484
MLS# 5173131Listed by: CENTURY 21 LAKESIDE REALTY - New
 $159,900Active3 beds 1 baths
$159,900Active3 beds 1 baths1810 Northfield Nw Avenue, Warren, OH 44485
MLS# 5172913Listed by: BROKERS REALTY GROUP - New
 $97,500Active2 beds 1 baths1,184 sq. ft.
$97,500Active2 beds 1 baths1,184 sq. ft.1178 Meadowbrook Se Avenue, Warren, OH 44484
MLS# 5173008Listed by: CENTURY 21 LAKESIDE REALTY - New
 $138,000Active3 beds 1 baths
$138,000Active3 beds 1 baths1222 Willard Se Avenue, Warren, OH 44484
MLS# 5162125Listed by: BROKERS REALTY GROUP - New
 $69,900Active2 beds 1 baths1,904 sq. ft.
$69,900Active2 beds 1 baths1,904 sq. ft.2780 Lexington Nw Avenue, Warren, OH 44485
MLS# 5172628Listed by: BROKERS REALTY GROUP - Open Sun, 12 to 1pmNew
 $129,900Active3 beds 2 baths
$129,900Active3 beds 2 baths1728 Parkman Nw Road, Warren, OH 44485
MLS# 5172844Listed by: REALTY ONE GROUP ROG REFINED - New
 $1,250,000Active4 beds 5 baths7,740 sq. ft.
$1,250,000Active4 beds 5 baths7,740 sq. ft.1030 Torrey Pines Ne Street, Warren, OH 44484
MLS# 5172654Listed by: RUSSELL REAL ESTATE SERVICES - New
 $375,000Active5 beds 5 baths5,221 sq. ft.
$375,000Active5 beds 5 baths5,221 sq. ft.391 Golf Ne Drive, Warren, OH 44483
MLS# 5172605Listed by: RUSSELL REAL ESTATE SERVICES - New
 $199,000Active4 beds 4 baths3,090 sq. ft.
$199,000Active4 beds 4 baths3,090 sq. ft.257 Washington Nw Street, Warren, OH 44483
MLS# 5172734Listed by: CENTURY 21 LAKESIDE REALTY
