641 Fairway Ne Drive, Warren, OH 44483
Local realty services provided by:ERA Real Solutions Realty
Listed by: patty d helmick
Office: russell real estate services
MLS#:5156335
Source:OH_NORMLS
Price summary
- Price:$434,900
- Price per sq. ft.:$135.48
About this home
Located in the highly sought after Trumbull County Club area this one of a kind classic Georgian 3 Story all brick home offer timeless design, thoughtful updates and gracious living space throughout. A circular drive and elegant facade with a portico welcomes you to a residence filled with class and character. Step inside the impressive foyer and discover rooms designed for both comfort and entertaining. The updated kitchen features granite countertops, abundant cabinetry, stainless appliances, and an eat-in area with beautiful Hickory floors. A formal dining room showcases stained glass windows and built in corner cabinets for displaying your favorite pieces. The library offers a cozy fireplace and custom built ins while the formal living room boasts another fireplace with detailed dental work that mirrors the home exterior, plus Crown molding for an added touch of sophistication. A convenient 1/2 bath completes the first floor. Upstairs the expansive Master suite includes double closets, private bath and access to a balcony patio with a relaxing Hot Tub. Two additional generously sized bedrooms, a full bath and two hall closets (including a laundry chute) complete the second floor. The 3rd floor provides 2 more bedrooms and an additional bath - ideal for guests or extended family. The finished basement will WOW you with a family room with Ponderosa pine walls, plaster ceilings & fireplace, game room, full bath, laundry room and abundant storage. Outside enjoy a private tree lined backyard, brick and stone patios, and a built-in grill-perfect for summer entertaining. The 2 car garage includes a 20x20 storage room above. This rare brick estate blends elegance, comfort and function! You won't want to miss this one! Central air is one year old and windows come with a lifetime warranty.
Contact an agent
Home facts
- Year built:1938
- Listing ID #:5156335
- Added:68 day(s) ago
- Updated:November 20, 2025 at 03:14 PM
Rooms and interior
- Bedrooms:4
- Total bathrooms:5
- Full bathrooms:4
- Half bathrooms:1
- Living area:3,210 sq. ft.
Heating and cooling
- Cooling:Central Air
- Heating:Gas, Hot Water, Steam
Structure and exterior
- Roof:Shingle
- Year built:1938
- Building area:3,210 sq. ft.
- Lot area:0.58 Acres
Utilities
- Water:Public
- Sewer:Public Sewer
Finances and disclosures
- Price:$434,900
- Price per sq. ft.:$135.48
- Tax amount:$3,584 (2024)
New listings near 641 Fairway Ne Drive
- New
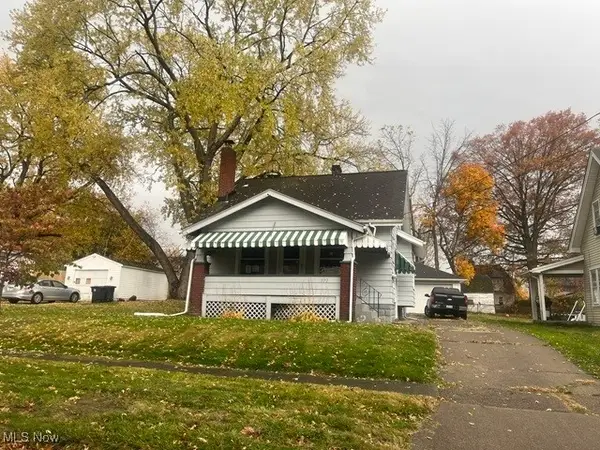 $50,000Active2 beds 1 baths1,392 sq. ft.
$50,000Active2 beds 1 baths1,392 sq. ft.1172 Mckinley Ne Street, Warren, OH 44483
MLS# 5170650Listed by: APOLLO REAL ESTATE SERVICES - New
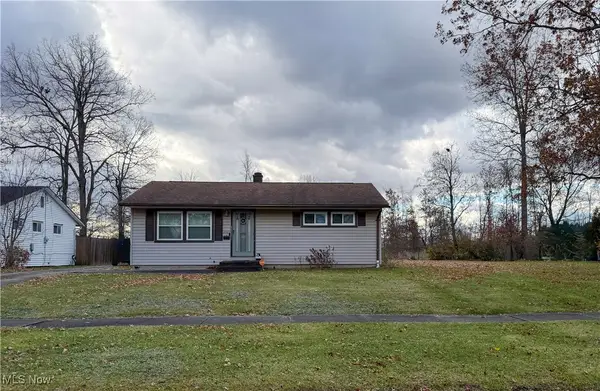 $114,900Active3 beds 2 baths1,008 sq. ft.
$114,900Active3 beds 2 baths1,008 sq. ft.2001 Parkwood Nw Drive, Warren, OH 44485
MLS# 5173066Listed by: KELLY WARREN AND ASSOCIATES RE SOLUTIONS - Open Sat, 1 to 3pmNew
 $399,000Active4 beds 4 baths6,350 sq. ft.
$399,000Active4 beds 4 baths6,350 sq. ft.9247 Chalfonte Ne Drive, Warren, OH 44484
MLS# 5173131Listed by: CENTURY 21 LAKESIDE REALTY - New
 $159,900Active3 beds 1 baths
$159,900Active3 beds 1 baths1810 Northfield Nw Avenue, Warren, OH 44485
MLS# 5172913Listed by: BROKERS REALTY GROUP - New
 $97,500Active2 beds 1 baths1,184 sq. ft.
$97,500Active2 beds 1 baths1,184 sq. ft.1178 Meadowbrook Se Avenue, Warren, OH 44484
MLS# 5173008Listed by: CENTURY 21 LAKESIDE REALTY - New
 $138,000Active3 beds 1 baths
$138,000Active3 beds 1 baths1222 Willard Se Avenue, Warren, OH 44484
MLS# 5162125Listed by: BROKERS REALTY GROUP - New
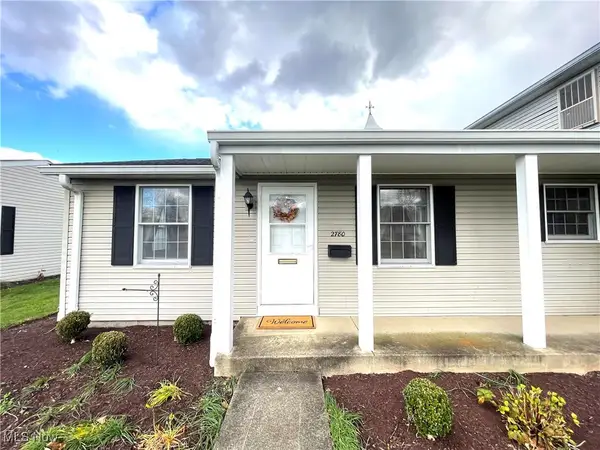 $69,900Active2 beds 1 baths1,904 sq. ft.
$69,900Active2 beds 1 baths1,904 sq. ft.2780 Lexington Nw Avenue, Warren, OH 44485
MLS# 5172628Listed by: BROKERS REALTY GROUP - Open Sun, 12 to 1pmNew
 $129,900Active3 beds 2 baths
$129,900Active3 beds 2 baths1728 Parkman Nw Road, Warren, OH 44485
MLS# 5172844Listed by: REALTY ONE GROUP ROG REFINED - New
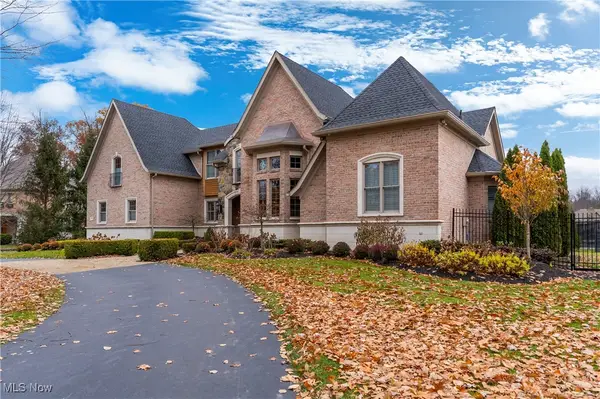 $1,250,000Active4 beds 5 baths7,740 sq. ft.
$1,250,000Active4 beds 5 baths7,740 sq. ft.1030 Torrey Pines Ne Street, Warren, OH 44484
MLS# 5172654Listed by: RUSSELL REAL ESTATE SERVICES - New
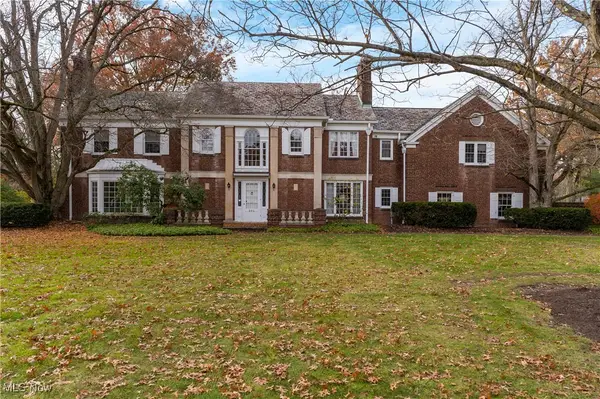 $375,000Active5 beds 5 baths5,221 sq. ft.
$375,000Active5 beds 5 baths5,221 sq. ft.391 Golf Ne Drive, Warren, OH 44483
MLS# 5172605Listed by: RUSSELL REAL ESTATE SERVICES
