2131 Country Club, Wickliffe, OH 44092
Local realty services provided by:ERA Real Solutions Realty
Listed by: jacob d sudnick, nicholas j slattery
Office: berkshire hathaway homeservices professional realty
MLS#:5160178
Source:OH_NORMLS
Price summary
- Price:$289,900
- Price per sq. ft.:$128.96
About this home
Your dream retreat awaits on a full acre with thoughtful updates and spectacular outdoor living! Entertain in style on not just one, but two expansive patios — a stunning new 36'x15' stamped concrete masterpiece (2024) with electrical hookups for lighting, fans, or your outdoor kitchen dreams. Plus, a second 30'x15' patio wired for electrical creates the perfect space for gatherings, hot tub evenings, or starry night chill-outs. An electric fence around the property keeps pets safe while you relax. A brand-new garage door and opener (2024) make coming and going effortless, and the shed attached to the garage offers endless space for hobbies and toys. A long driveway helps set the house away from the quiet street, making this home's park-like features a major plus.
Step inside to a bright, freshly painted interior with original hardwood floors and two recently refinished rooms that shine. The spa-like main bathroom features a sleek Bath Fitter tub and surround—a blend of modern convenience and classic charm. With 4 generous bedrooms, a finished basement, and a huge bay window in the dining area, flooding the space with natural light and stunning views. The spacious mud room provides a space for your family's shoes and coats with room to spare. This home is a true showstopper.
Every inch is move-in ready, combining luxury, practicality, and outdoor fun on a peaceful acre. Don't miss your chance—this exceptional home is calling your name!
Contact an agent
Home facts
- Year built:1949
- Listing ID #:5160178
- Added:54 day(s) ago
- Updated:November 20, 2025 at 06:42 PM
Rooms and interior
- Bedrooms:4
- Total bathrooms:2
- Full bathrooms:2
- Living area:2,248 sq. ft.
Heating and cooling
- Cooling:Central Air
- Heating:Forced Air, Gas
Structure and exterior
- Roof:Asphalt, Fiberglass
- Year built:1949
- Building area:2,248 sq. ft.
- Lot area:0.92 Acres
Utilities
- Water:Public
- Sewer:Public Sewer
Finances and disclosures
- Price:$289,900
- Price per sq. ft.:$128.96
- Tax amount:$5,134 (2024)
New listings near 2131 Country Club
- New
 $269,900Active4 beds 3 baths
$269,900Active4 beds 3 baths29488 Woodway Drive, Wickliffe, OH 44092
MLS# 5173068Listed by: EXP REALTY, LLC. - New
 $299,900Active3 beds 3 baths2,558 sq. ft.
$299,900Active3 beds 3 baths2,558 sq. ft.2135 Pine Ridge Drive, Wickliffe, OH 44092
MLS# 5170739Listed by: RUSSELL REAL ESTATE SERVICES - New
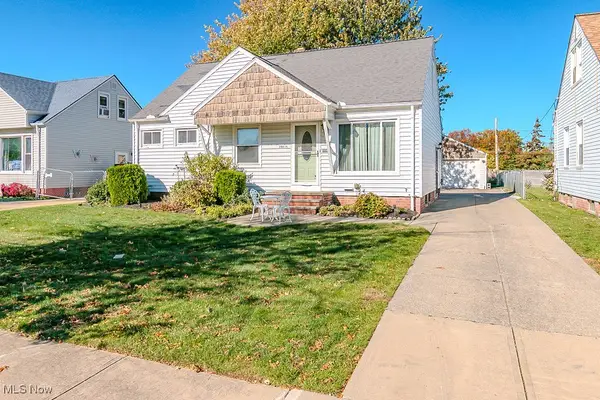 $185,000Active3 beds 2 baths
$185,000Active3 beds 2 baths29815 Phillips Avenue, Wickliffe, OH 44092
MLS# 5172464Listed by: HOMESMART REAL ESTATE MOMENTUM LLC - New
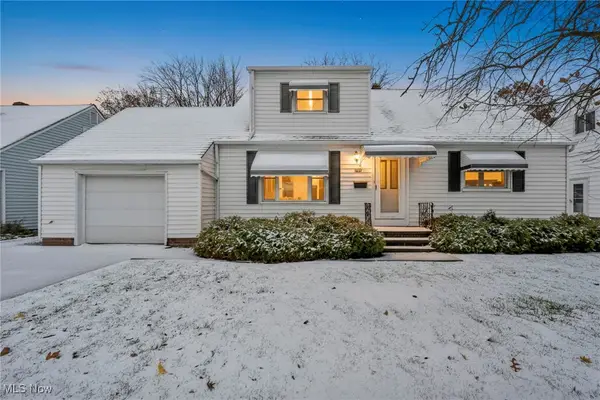 $179,900Active4 beds 2 baths1,350 sq. ft.
$179,900Active4 beds 2 baths1,350 sq. ft.1711 Rush Road, Wickliffe, OH 44092
MLS# 5171388Listed by: HOMESMART REAL ESTATE MOMENTUM LLC 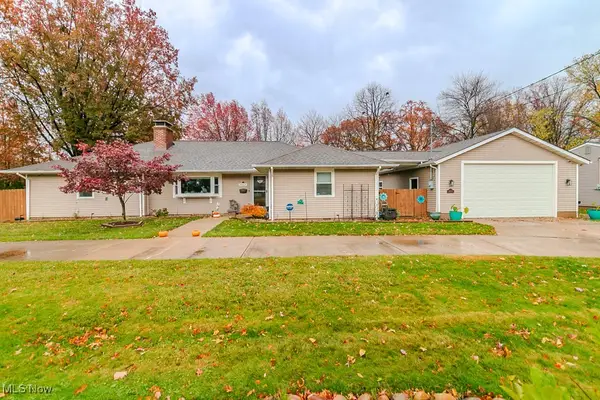 $309,969Pending3 beds 2 baths1,952 sq. ft.
$309,969Pending3 beds 2 baths1,952 sq. ft.29820 Franklin Avenue, Wickliffe, OH 44092
MLS# 5171059Listed by: HOMESMART REAL ESTATE MOMENTUM LLC- New
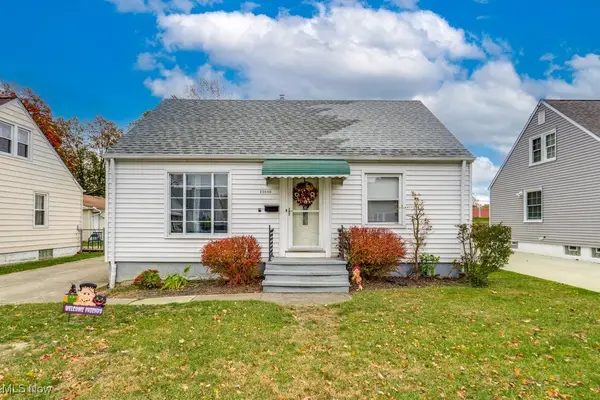 $170,000Active4 beds 1 baths1,048 sq. ft.
$170,000Active4 beds 1 baths1,048 sq. ft.29800 Robert Street, Wickliffe, OH 44092
MLS# 5169605Listed by: SILVERMETZ REAL ESTATE CORP.  $179,900Pending4 beds 2 baths1,206 sq. ft.
$179,900Pending4 beds 2 baths1,206 sq. ft.29950 Elgin Road, Wickliffe, OH 44092
MLS# 5169458Listed by: RE/MAX RESULTS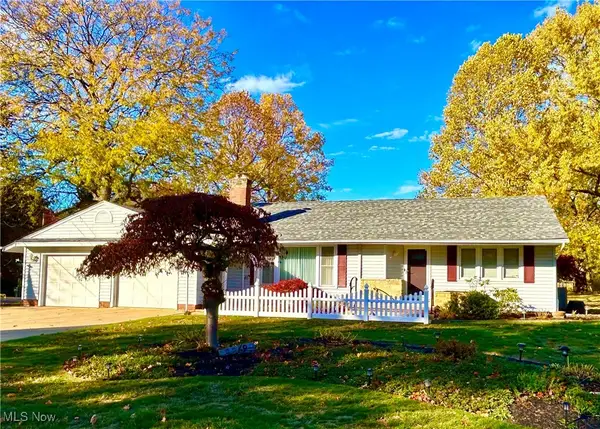 $264,900Pending3 beds 1 baths1,881 sq. ft.
$264,900Pending3 beds 1 baths1,881 sq. ft.2269 Country Club Drive, Wickliffe, OH 44092
MLS# 5170149Listed by: MCDOWELL HOMES REAL ESTATE SERVICES- Open Sun, 11am to 3pm
 $290,000Active3 beds 2 baths1,702 sq. ft.
$290,000Active3 beds 2 baths1,702 sq. ft.30195 Truman Avenue, Wickliffe, OH 44092
MLS# 5169516Listed by: HOMECOIN.COM 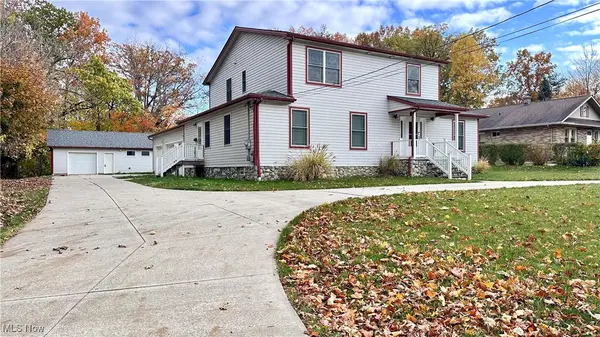 $450,000Active4 beds 4 baths3,816 sq. ft.
$450,000Active4 beds 4 baths3,816 sq. ft.2603 Rockefeller Road, Wickliffe, OH 44092
MLS# 5169590Listed by: RED 1 REALTY, LLC
