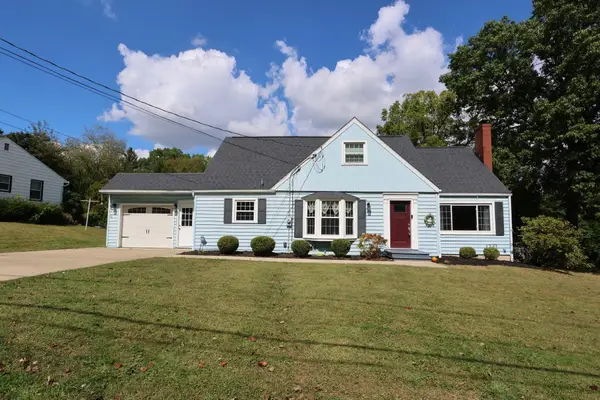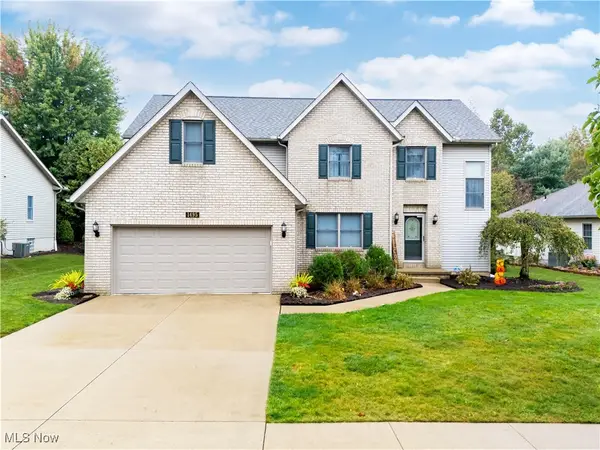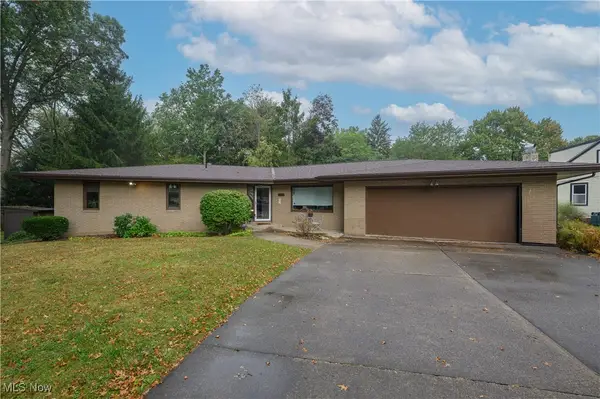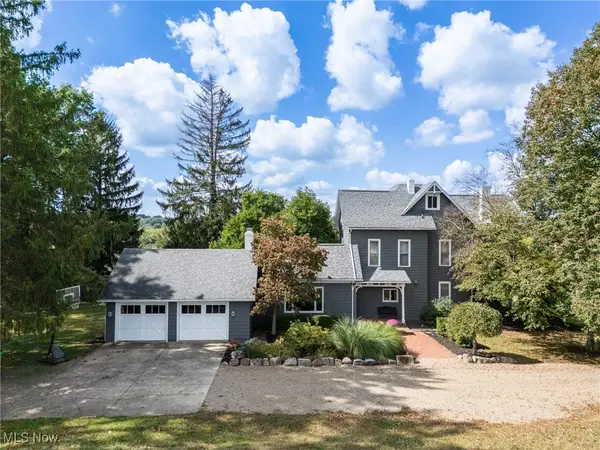1544 Eden Drive, Wooster, OH 44691
Local realty services provided by:ERA Real Solutions Realty
Listed by:evonne m snyder
Office:re/max showcase
MLS#:5145188
Source:OH_NORMLS
Price summary
- Price:$584,900
- Price per sq. ft.:$166.26
- Monthly HOA dues:$213
About this home
Welcome to this beautifully appointed 4-bedroom, 3.5-bath ranch nestled in the highly sought-after community of Miller Lakes in the heart of Wooster. Ideally located near the Wooster Country Club, The College of Wooster, and just minutes from downtown shopping, dining, and north-end amenities. This home offers both luxury and convenience. Step inside to discover a spacious, thoughtfully designed layout featuring a first-floor owner's suite complete with a spa-like en suite bath--soaking tub, tiled shower, and walk-in closet included. Two additional bedrooms share a Jack & Jill bath, while a formal living room and dining room provide elegant spaces for entertaining. The light-filled kitchen is a chef's dream with a breakfast nook, butler's pantry, and adjacent great room featuring soaring cathedral ceilings, a cozy wood-burning fireplace, and a wet bar--perfect for gatherings. A half bath and a first-floor laundry room add to the convenience. The finished lower level offers a large recreation room with built-in desk for a home office, a fourth bedroom, full bath, and an additional flex room to suit your needs--ideal for a gym, media room, or hobby space. Step outside to your private backyard retreat with a deck, patio, and koi pond nestled in a wooded setting for ultimate privacy. The 3-car garage features epoxy floors, and the back-up generator ensures peace of mind during power outages. Take a peaceful stroll around the lakes and enjoy the beauty of nature--including the swans that call it home. This is a rare opportunity to own a refined home in an exceptional setting--schedule your private tour today!
Contact an agent
Home facts
- Year built:1995
- Listing ID #:5145188
- Added:57 day(s) ago
- Updated:October 01, 2025 at 07:18 AM
Rooms and interior
- Bedrooms:4
- Total bathrooms:4
- Full bathrooms:3
- Half bathrooms:1
- Living area:3,518 sq. ft.
Heating and cooling
- Cooling:Central Air
- Heating:Fireplaces, Forced Air, Gas
Structure and exterior
- Roof:Asphalt
- Year built:1995
- Building area:3,518 sq. ft.
- Lot area:0.38 Acres
Utilities
- Water:Public
- Sewer:Public Sewer
Finances and disclosures
- Price:$584,900
- Price per sq. ft.:$166.26
- Tax amount:$6,092 (2024)
New listings near 1544 Eden Drive
- New
 $195,000Active4 beds 2 baths1,680 sq. ft.
$195,000Active4 beds 2 baths1,680 sq. ft.329 E Bowman Street, Wooster, OH 44691
MLS# 5160012Listed by: HOMESMART REAL ESTATE MOMENTUM LLC - New
 $310,000Active4 beds 2 baths1,944 sq. ft.
$310,000Active4 beds 2 baths1,944 sq. ft.846 Thorne Avenue, Wooster, OH 44691
MLS# 225036678Listed by: SLUSS REALTY COMPANY - New
 $410,000Active3 beds 4 baths2,229 sq. ft.
$410,000Active3 beds 4 baths2,229 sq. ft.1495 Summerlin Drive, Wooster, OH 44691
MLS# 5159567Listed by: RE/MAX SHOWCASE - Open Wed, 5 to 6:30pmNew
 $489,000Active3 beds 4 baths3,946 sq. ft.
$489,000Active3 beds 4 baths3,946 sq. ft.1740 Barnes Drive, Wooster, OH 44691
MLS# 5159382Listed by: THE AGENCY CLEVELAND NORTHCOAST - New
 $289,000Active3 beds 3 baths1,967 sq. ft.
$289,000Active3 beds 3 baths1,967 sq. ft.2206 Graustark Path, Wooster, OH 44691
MLS# 5159734Listed by: RE/MAX INFINITY  $388,500Pending3 beds 2 baths2,812 sq. ft.
$388,500Pending3 beds 2 baths2,812 sq. ft.1993 Barnard Road, Wooster, OH 44691
MLS# 5149666Listed by: KAUFMAN REALTY & AUCTION, LLC- New
 $360,000Active5 beds 3 baths2,842 sq. ft.
$360,000Active5 beds 3 baths2,842 sq. ft.1315 E Milltown Road, Wooster, OH 44691
MLS# 5158838Listed by: KELLER WILLIAMS LEGACY GROUP REALTY - New
 $175,000Active3 beds 3 baths
$175,000Active3 beds 3 baths733 Spink Street, Wooster, OH 44691
MLS# 5159320Listed by: KELLER WILLIAMS LEGACY GROUP REALTY - New
 $100,000Active3 beds 1 baths948 sq. ft.
$100,000Active3 beds 1 baths948 sq. ft.202 Palmer Street, Wooster, OH 44691
MLS# 5159105Listed by: KAUFMAN REALTY & AUCTION, LLC.  $345,000Pending3 beds 2 baths1,556 sq. ft.
$345,000Pending3 beds 2 baths1,556 sq. ft.1131 Curtwood Drive, Wooster, OH 44691
MLS# 5159204Listed by: RE/MAX SHOWCASE
