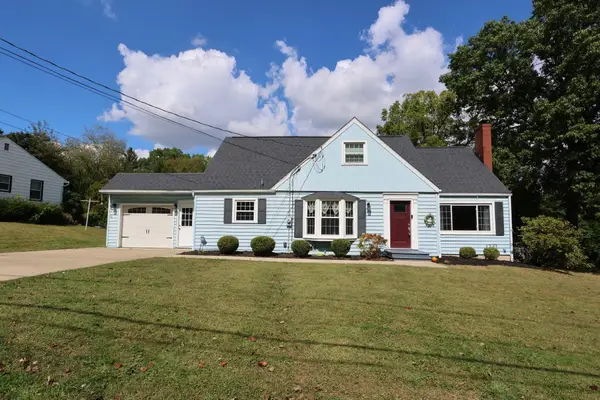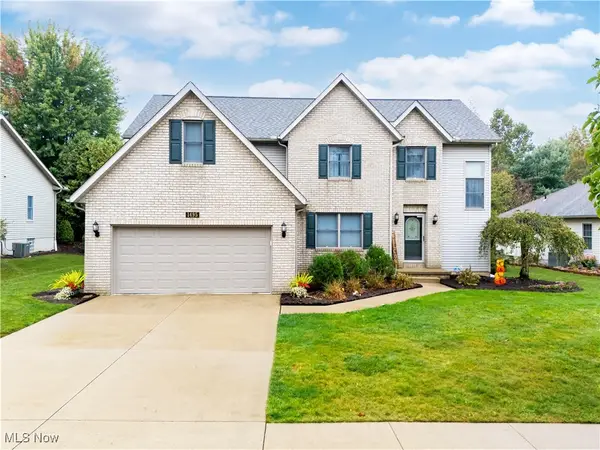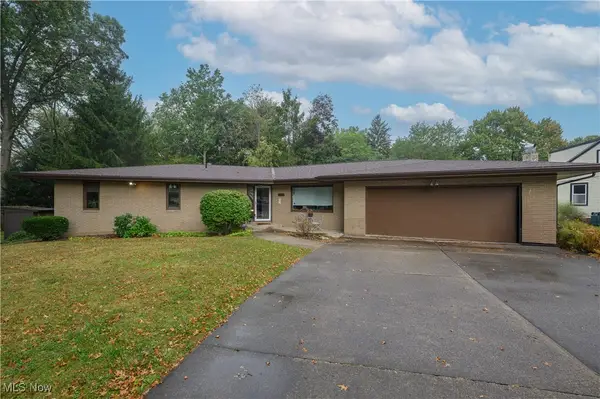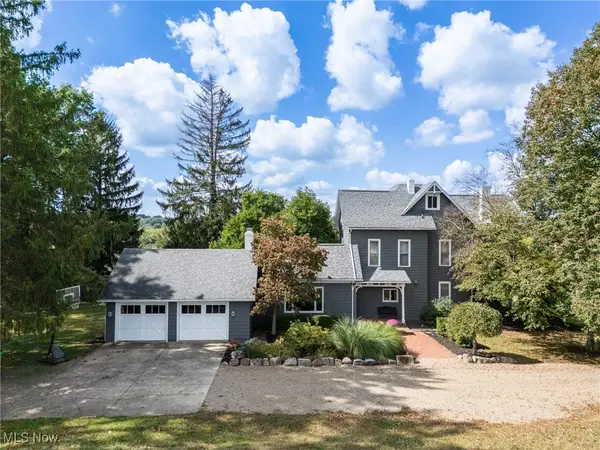4660 Deer Creek Drive, Wooster, OH 44691
Local realty services provided by:ERA Real Solutions Realty
Listed by:amy marinello
Office:berkshire hathaway homeservices professional realty
MLS#:5120387
Source:OH_NORMLS
Price summary
- Price:$295,500
- Price per sq. ft.:$184.57
- Monthly HOA dues:$20.83
About this home
Welcome home to easy living! This meticulously maintained ranch-style cluster home in Wooster's northend offers the perfect blend of comfort and convenience. Imagine a lifestyle where snow removal and lawn care are handled for you, all included in a minimal monthly payment! Step inside and discover the ease of one-level living. The open-concept great room creates a welcoming and airy atmosphere, perfect for relaxing or entertaining. The spacious kitchen boasts a comfortable eating area, making it the heart of the home. Say goodbye to hauling laundry up and down stairs! The convenient first-floor laundry room is located just steps from the kitchen. The wonderful flex area could be an office or den. This lovely home features two generously sized bedrooms and two full bathrooms, providing ample space and privacy. Parking is a breeze with the attached two-car garage, easily accessible right through the laundry room. But that's not all – the partially finished basement offers even more living space, featuring a cozy family room and a dedicated office area, ideal for work or play. The location is amazing. The private deck overlooks lush greenery and slight view of the community lake.
Contact an agent
Home facts
- Year built:1998
- Listing ID #:5120387
- Added:111 day(s) ago
- Updated:October 01, 2025 at 07:18 AM
Rooms and interior
- Bedrooms:2
- Total bathrooms:2
- Full bathrooms:2
- Living area:1,601 sq. ft.
Heating and cooling
- Cooling:Central Air
- Heating:Fireplaces, Forced Air
Structure and exterior
- Roof:Asphalt
- Year built:1998
- Building area:1,601 sq. ft.
- Lot area:0.19 Acres
Utilities
- Water:Public
- Sewer:Public Sewer
Finances and disclosures
- Price:$295,500
- Price per sq. ft.:$184.57
- Tax amount:$3,619 (2023)
New listings near 4660 Deer Creek Drive
- New
 $195,000Active4 beds 2 baths1,680 sq. ft.
$195,000Active4 beds 2 baths1,680 sq. ft.329 E Bowman Street, Wooster, OH 44691
MLS# 5160012Listed by: HOMESMART REAL ESTATE MOMENTUM LLC - New
 $310,000Active4 beds 2 baths1,944 sq. ft.
$310,000Active4 beds 2 baths1,944 sq. ft.846 Thorne Avenue, Wooster, OH 44691
MLS# 225036678Listed by: SLUSS REALTY COMPANY - New
 $410,000Active3 beds 4 baths2,229 sq. ft.
$410,000Active3 beds 4 baths2,229 sq. ft.1495 Summerlin Drive, Wooster, OH 44691
MLS# 5159567Listed by: RE/MAX SHOWCASE - Open Wed, 5 to 6:30pmNew
 $489,000Active3 beds 4 baths3,946 sq. ft.
$489,000Active3 beds 4 baths3,946 sq. ft.1740 Barnes Drive, Wooster, OH 44691
MLS# 5159382Listed by: THE AGENCY CLEVELAND NORTHCOAST - New
 $289,000Active3 beds 3 baths1,967 sq. ft.
$289,000Active3 beds 3 baths1,967 sq. ft.2206 Graustark Path, Wooster, OH 44691
MLS# 5159734Listed by: RE/MAX INFINITY  $388,500Pending3 beds 2 baths2,812 sq. ft.
$388,500Pending3 beds 2 baths2,812 sq. ft.1993 Barnard Road, Wooster, OH 44691
MLS# 5149666Listed by: KAUFMAN REALTY & AUCTION, LLC- New
 $360,000Active5 beds 3 baths2,842 sq. ft.
$360,000Active5 beds 3 baths2,842 sq. ft.1315 E Milltown Road, Wooster, OH 44691
MLS# 5158838Listed by: KELLER WILLIAMS LEGACY GROUP REALTY - New
 $175,000Active3 beds 3 baths
$175,000Active3 beds 3 baths733 Spink Street, Wooster, OH 44691
MLS# 5159320Listed by: KELLER WILLIAMS LEGACY GROUP REALTY - New
 $100,000Active3 beds 1 baths948 sq. ft.
$100,000Active3 beds 1 baths948 sq. ft.202 Palmer Street, Wooster, OH 44691
MLS# 5159105Listed by: KAUFMAN REALTY & AUCTION, LLC.  $345,000Pending3 beds 2 baths1,556 sq. ft.
$345,000Pending3 beds 2 baths1,556 sq. ft.1131 Curtwood Drive, Wooster, OH 44691
MLS# 5159204Listed by: RE/MAX SHOWCASE
