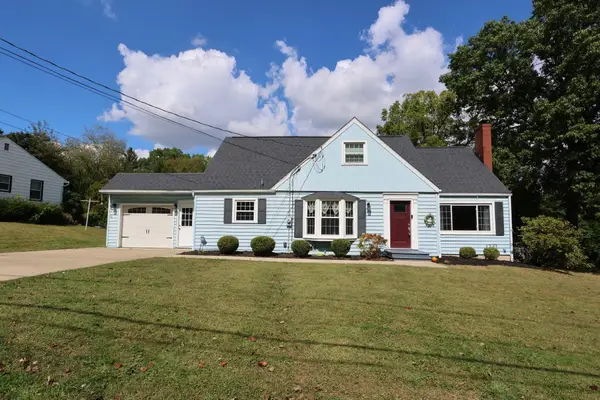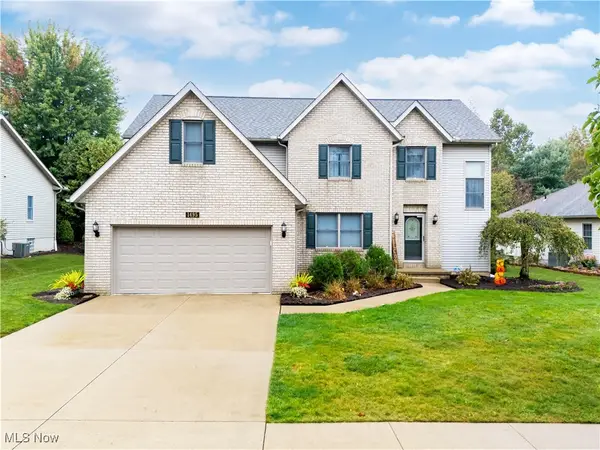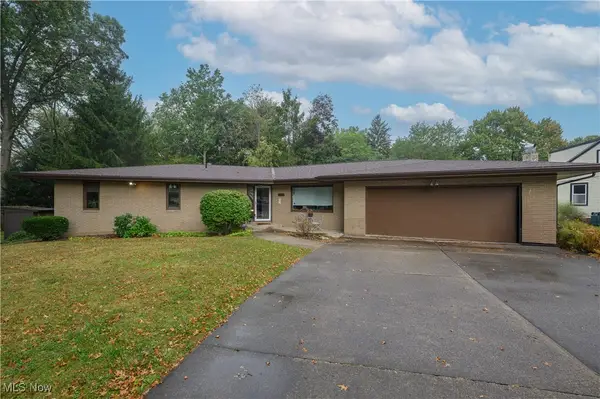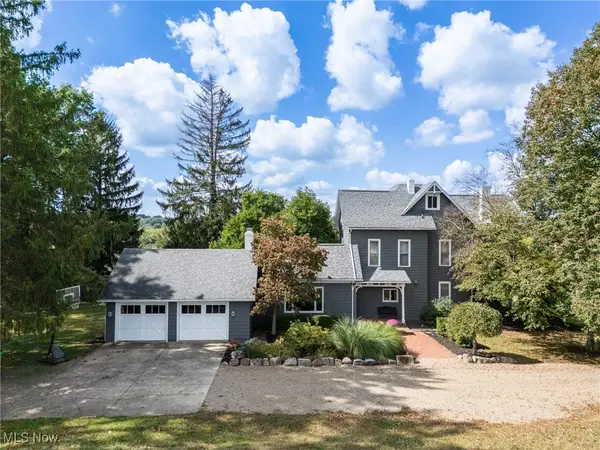4937 Oasis Avenue, Wooster, OH 44691
Local realty services provided by:ERA Real Solutions Realty
Listed by:eli troyer
Office:kaufman realty & auction, llc.
MLS#:5126597
Source:OH_NORMLS
Price summary
- Price:$310,000
- Price per sq. ft.:$189.83
- Monthly HOA dues:$20
About this home
Welcome to Oasis of Wooster, a thoughtfully designed allotment featuring 19 new construction homes wheremodern design meets energy efficiency. These 3-bedroom, 2-bathroom homes offer 1,633 sq. ft. of living space, completewith an attached 2-car garage and a spacious concrete patio. Each Energy Star Certified home is built to ensure lowheating and cooling costs while maximizing comfort year-round. Step inside to discover a functional open floor plan. Thekitchen, a centerpiece of the home, boasts ample cabinet storage, a center island with granite countertops, and plenty ofspace for cooking and entertaining. The kitchen seamlessly connects to the dining area, creating an inviting setting formeals and gatherings. Adjacent to the dining space, the bright living room is filled with natural light from large windowsand a sliding glass door that opens to the patio. The home’s three bedrooms include a serene master suite featuring awalk-in closet with abundant shelving and an en-suite bathroom with a double vanity. Designed with convenience in mind,these homes offer first-floor laundry and no basement. Lofted ceilings in the kitchen and dining areas enhance the senseof openness and modernity, making each home feel spacious and inviting. Don’t miss the opportunity to own a brand-newhome in a convenient location. Contact us today for more information or to schedule your private showing! The propertylisted at Lot 10186 does not yet have an assigned street address. This is a to-be-built home; construction has not yet begun. All photos shown are of similar homes built by the same builder and are for illustrative purposes only. The floorplan will be the same as depicted, but finishes, fixtures, and other interior details may vary based on final selections.
Contact an agent
Home facts
- Listing ID #:5126597
- Added:88 day(s) ago
- Updated:October 01, 2025 at 07:18 AM
Rooms and interior
- Bedrooms:3
- Total bathrooms:2
- Full bathrooms:2
- Living area:1,633 sq. ft.
Heating and cooling
- Cooling:Central Air
- Heating:Forced Air, Gas
Structure and exterior
- Roof:Asphalt, Fiberglass
- Building area:1,633 sq. ft.
- Lot area:0.2 Acres
Utilities
- Water:Public
- Sewer:Public Sewer
Finances and disclosures
- Price:$310,000
- Price per sq. ft.:$189.83
New listings near 4937 Oasis Avenue
- New
 $195,000Active4 beds 2 baths1,680 sq. ft.
$195,000Active4 beds 2 baths1,680 sq. ft.329 E Bowman Street, Wooster, OH 44691
MLS# 5160012Listed by: HOMESMART REAL ESTATE MOMENTUM LLC - New
 $310,000Active4 beds 2 baths1,944 sq. ft.
$310,000Active4 beds 2 baths1,944 sq. ft.846 Thorne Avenue, Wooster, OH 44691
MLS# 225036678Listed by: SLUSS REALTY COMPANY - New
 $410,000Active3 beds 4 baths2,229 sq. ft.
$410,000Active3 beds 4 baths2,229 sq. ft.1495 Summerlin Drive, Wooster, OH 44691
MLS# 5159567Listed by: RE/MAX SHOWCASE - Open Wed, 5 to 6:30pmNew
 $489,000Active3 beds 4 baths3,946 sq. ft.
$489,000Active3 beds 4 baths3,946 sq. ft.1740 Barnes Drive, Wooster, OH 44691
MLS# 5159382Listed by: THE AGENCY CLEVELAND NORTHCOAST - New
 $289,000Active3 beds 3 baths1,967 sq. ft.
$289,000Active3 beds 3 baths1,967 sq. ft.2206 Graustark Path, Wooster, OH 44691
MLS# 5159734Listed by: RE/MAX INFINITY  $388,500Pending3 beds 2 baths2,812 sq. ft.
$388,500Pending3 beds 2 baths2,812 sq. ft.1993 Barnard Road, Wooster, OH 44691
MLS# 5149666Listed by: KAUFMAN REALTY & AUCTION, LLC- New
 $360,000Active5 beds 3 baths2,842 sq. ft.
$360,000Active5 beds 3 baths2,842 sq. ft.1315 E Milltown Road, Wooster, OH 44691
MLS# 5158838Listed by: KELLER WILLIAMS LEGACY GROUP REALTY - New
 $175,000Active3 beds 3 baths
$175,000Active3 beds 3 baths733 Spink Street, Wooster, OH 44691
MLS# 5159320Listed by: KELLER WILLIAMS LEGACY GROUP REALTY - New
 $100,000Active3 beds 1 baths948 sq. ft.
$100,000Active3 beds 1 baths948 sq. ft.202 Palmer Street, Wooster, OH 44691
MLS# 5159105Listed by: KAUFMAN REALTY & AUCTION, LLC.  $345,000Pending3 beds 2 baths1,556 sq. ft.
$345,000Pending3 beds 2 baths1,556 sq. ft.1131 Curtwood Drive, Wooster, OH 44691
MLS# 5159204Listed by: RE/MAX SHOWCASE
