11175 S 73rd East Avenue, Bixby, OK 74008
Local realty services provided by:ERA CS Raper & Son
11175 S 73rd East Avenue,Bixby, OK 74008
$495,000
- 4 Beds
- 4 Baths
- 3,940 sq. ft.
- Single family
- Active
Listed by:jennifer hughes
Office:mcgraw, realtors
MLS#:2540954
Source:OK_NORES
Price summary
- Price:$495,000
- Price per sq. ft.:$125.63
- Monthly HOA dues:$79
About this home
Unbeatable value in a wonderful area north of the river in Bixby Schools! Spread out in your nearly 4,000 sq. ft. house equipped with all you need for a growing family -- 4 bedrooms + office, 3.5 bathrooms, two living areas plus a theater room, two dining areas and large game room upstairs. Two bedrooms downstairs with one being an en suite and the primary bedroom (split bedroom plan) with large, full private bathroom. This home boasts high ceilings, extensive woodwork around the doors and windows, bold crown molding, beautiful hardwood floors and a large open concept kitchen with double ovens, gas range cook top and butler's pantry. Come bring your fresh ideas to make this wonderful home just the way you want it. Home is nestled into the neighborhood close to the park and pool -- sidewalks make great for evening strolls! Seller offering $20,000 in either rate buy down or towards upgrades at closing with acceptable offer. Come see what this home and community has to offer!
Contact an agent
Home facts
- Year built:2008
- Listing ID #:2540954
- Added:1 day(s) ago
- Updated:September 27, 2025 at 04:51 PM
Rooms and interior
- Bedrooms:4
- Total bathrooms:4
- Full bathrooms:3
- Living area:3,940 sq. ft.
Heating and cooling
- Cooling:2 Units, Central Air, Zoned
- Heating:Central, Gas, Zoned
Structure and exterior
- Year built:2008
- Building area:3,940 sq. ft.
- Lot area:0.19 Acres
Schools
- High school:Bixby
- Elementary school:North
Finances and disclosures
- Price:$495,000
- Price per sq. ft.:$125.63
- Tax amount:$6,604 (2024)
New listings near 11175 S 73rd East Avenue
- Open Sun, 2 to 4pmNew
 $1,045,000Active5 beds 6 baths5,840 sq. ft.
$1,045,000Active5 beds 6 baths5,840 sq. ft.12209 S 65th Place E, Bixby, OK 74008
MLS# 2540784Listed by: CHINOWTH & COHEN - New
 $260,115Active3 beds 2 baths1,480 sq. ft.
$260,115Active3 beds 2 baths1,480 sq. ft.16429 S 87th East Avenue, Bixby, OK 74008
MLS# 2541049Listed by: RYON & ASSOCIATES, INC. - New
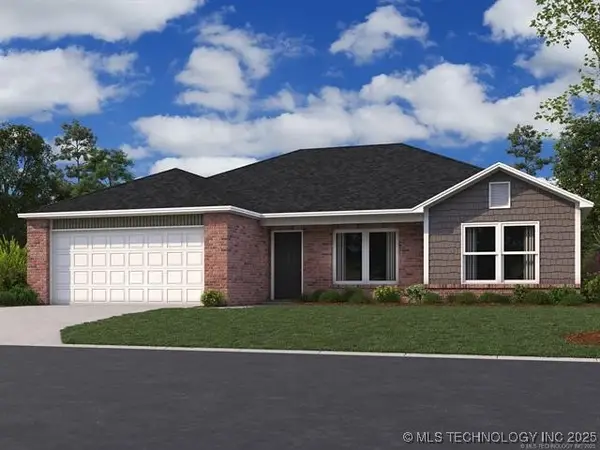 $257,000Active3 beds 2 baths1,422 sq. ft.
$257,000Active3 beds 2 baths1,422 sq. ft.16407 S 86th East Avenue, Bixby, OK 74008
MLS# 2541053Listed by: RYON & ASSOCIATES, INC. - New
 $375,000Active4 beds 2 baths2,111 sq. ft.
$375,000Active4 beds 2 baths2,111 sq. ft.13116 S 92 Avenue, Bixby, OK 74008
MLS# 2540890Listed by: TRINITY PROPERTIES - Open Sat, 10am to 6pmNew
 $258,365Active3 beds 2 baths1,480 sq. ft.
$258,365Active3 beds 2 baths1,480 sq. ft.16411 S 86th East Avenue, Bixby, OK 74008
MLS# 2541040Listed by: RYON & ASSOCIATES, INC. - New
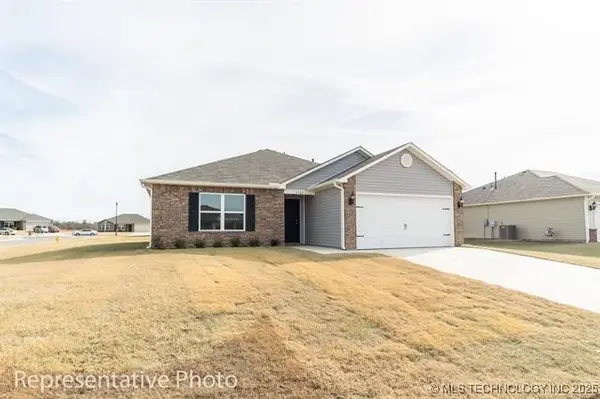 $259,090Active3 beds 2 baths1,480 sq. ft.
$259,090Active3 beds 2 baths1,480 sq. ft.16423 S 86th East Avenue, Bixby, OK 74008
MLS# 2541045Listed by: RYON & ASSOCIATES, INC. - New
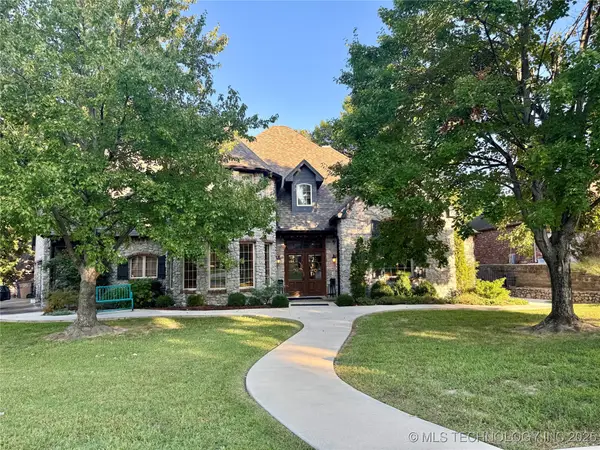 $680,000Active4 beds 4 baths4,599 sq. ft.
$680,000Active4 beds 4 baths4,599 sq. ft.11401 S 67th East Avenue, Bixby, OK 74008
MLS# 2541016Listed by: KELLER WILLIAMS PREFERRED - New
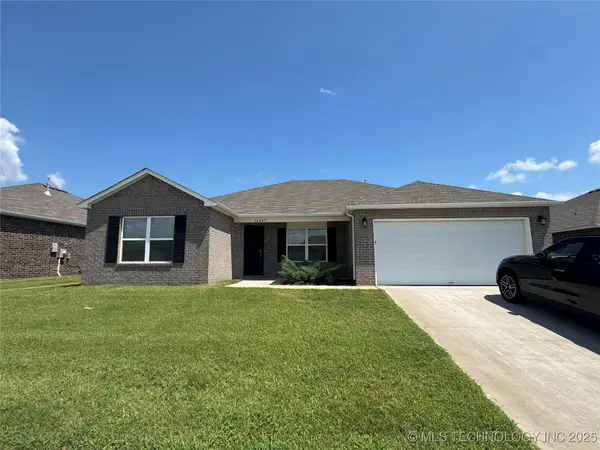 $264,900Active4 beds 2 baths1,631 sq. ft.
$264,900Active4 beds 2 baths1,631 sq. ft.16207 S 87th East Avenue, Bixby, OK 74008
MLS# 2540986Listed by: PRIVATE LABEL REAL ESTATE - New
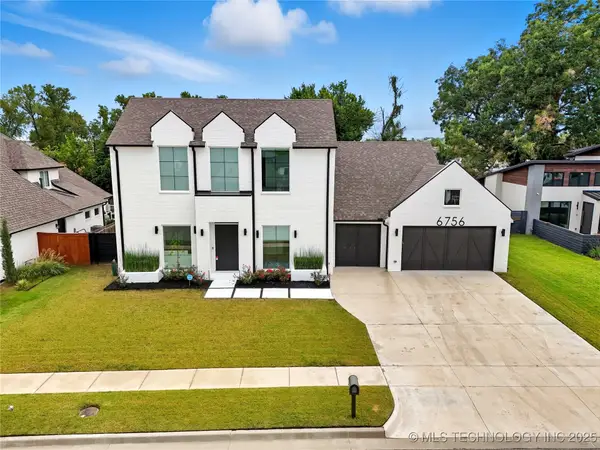 $719,000Active4 beds 4 baths3,353 sq. ft.
$719,000Active4 beds 4 baths3,353 sq. ft.6756 E 128th Street S, Bixby, OK 74008
MLS# 2540192Listed by: KEVO LLC
