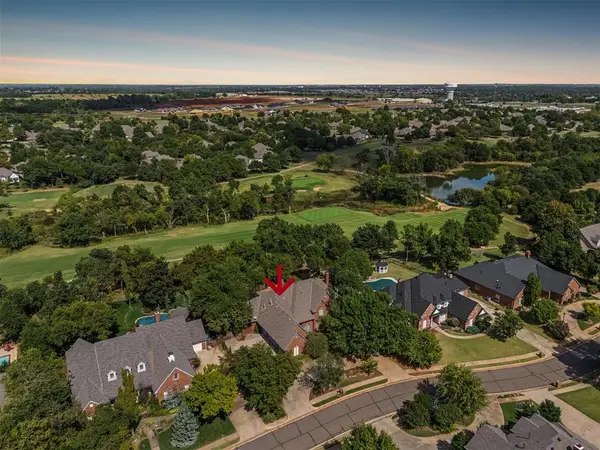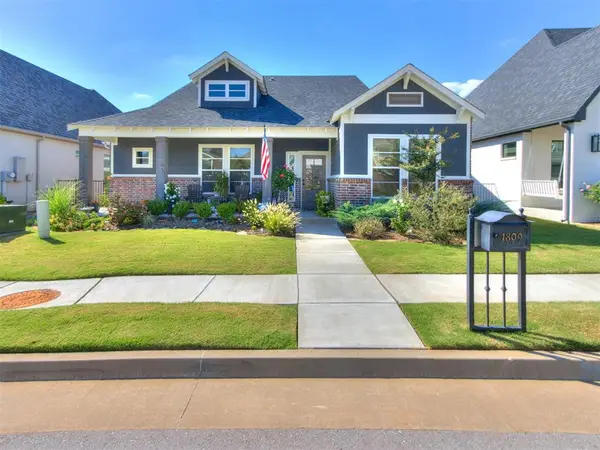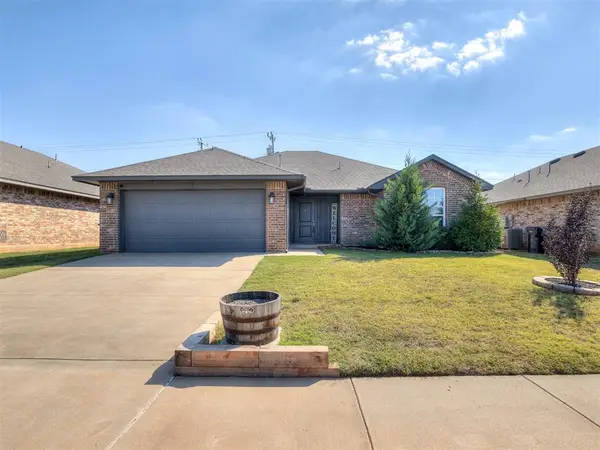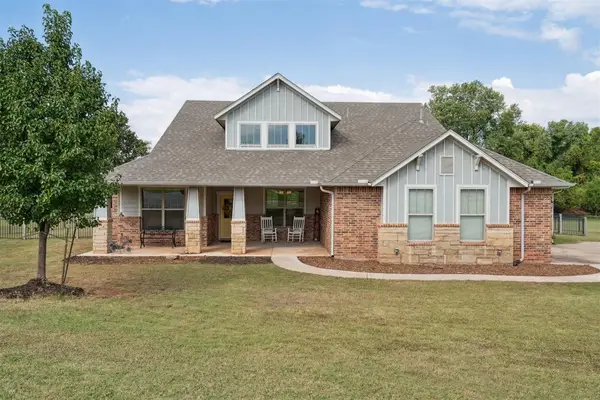11075 S Western Avenue, Edmond, OK 73025
Local realty services provided by:ERA Courtyard Real Estate
Listed by:chip adams
Office:adams family real estate llc.
MLS#:1179177
Source:OK_OKC
11075 S Western Avenue,Edmond, OK 73025
$629,000
- 5 Beds
- 3 Baths
- 3,368 sq. ft.
- Single family
- Pending
Price summary
- Price:$629,000
- Price per sq. ft.:$186.76
About this home
Enjoy two generous living areas, perfect for relaxing or entertaining. The extra-large TV/flex room offers carpeted comfort. Bathrooms have tile floors for easy maintenance. The kitchen features durable tile flooring, updated stainless steel appliances, plenty of counter space. The luxurious master suite on the main floor provides a peaceful escape, complete with spa-like amenities for your relaxation. Four bedrooms upstairs offer plenty of space for family or guests, all bedrooms feature carpet & ample closet space. There is a full bath with double sinks upstairs. This home has exquisite knotty pine cabinetry, doors, and trim, adding warmth and charm. There is a mudroom and very large laundry room. Ideal for hosting gatherings, the covered patio includes an extra large gas grill, refrigerator, prep area, this is an entertainer's dream. This area also features a large redwood game room perfect for a hot tub, pool table, yoga room, and it has its own heat & air unit for comfort. The separate garage is a standout feature, complete with added surround storage and a dedicated workspace, all finished with epoxy flooring for durability. Two shops, a greenhouse with a storage building, a barn, and a lean-to provide endless possibilities for hobbies, storage, or agricultural pursuits .Relax on the beautiful front porch and enjoy the serene views of your expansive property. The home features a DaVinci Composite Shake Roof System with a Class IV Impact rating, ensuring long-lasting protection and peace of mind. Benefit from a Generac generator, an aerobic septic system, and a new heating unit, double hung Anderson windows ensuring comfort year-round. The home features both a tankless hot water heater and a 50-gallon hot water heater for your convenience. A security system with outdoor security cameras, smoke alarms, and a large below-ground storm shelter offer peace of mind. This exceptional property is a rare find. Don't miss the chance to make this house your forever home!
Contact an agent
Home facts
- Year built:1997
- Listing ID #:1179177
- Added:88 day(s) ago
- Updated:October 06, 2025 at 07:32 AM
Rooms and interior
- Bedrooms:5
- Total bathrooms:3
- Full bathrooms:3
- Living area:3,368 sq. ft.
Heating and cooling
- Cooling:Central Electric
- Heating:Central Gas
Structure and exterior
- Year built:1997
- Building area:3,368 sq. ft.
- Lot area:4.08 Acres
Schools
- High school:Deer Creek HS
- Middle school:Deer Creek MS
- Elementary school:Prairie Vale ES
Utilities
- Water:Private Well Available
Finances and disclosures
- Price:$629,000
- Price per sq. ft.:$186.76
New listings near 11075 S Western Avenue
- New
 $725,000Active4 beds 4 baths4,890 sq. ft.
$725,000Active4 beds 4 baths4,890 sq. ft.417 Hollowdale, Edmond, OK 73003
MLS# 1188984Listed by: CHINOWTH & COHEN - New
 Listed by ERA$339,900Active4 beds 3 baths2,006 sq. ft.
Listed by ERA$339,900Active4 beds 3 baths2,006 sq. ft.3501 Baird Drive, Edmond, OK 73013
MLS# 1192384Listed by: ERA COURTYARD REAL ESTATE - New
 $395,000Active3 beds 2 baths1,611 sq. ft.
$395,000Active3 beds 2 baths1,611 sq. ft.1809 Boathouse Road, Edmond, OK 73034
MLS# 1194602Listed by: CASTLES & HOMES REAL ESTATE - New
 $320,000Active4 beds 3 baths2,280 sq. ft.
$320,000Active4 beds 3 baths2,280 sq. ft.1013 East Drive, Edmond, OK 73034
MLS# 1194427Listed by: METRO FIRST REALTY - New
 $270,000Active4 beds 2 baths1,807 sq. ft.
$270,000Active4 beds 2 baths1,807 sq. ft.2105 Cedar Meadow Lane, Edmond, OK 73003
MLS# 1191664Listed by: STETSON BENTLEY - New
 $289,000Active3 beds 2 baths1,568 sq. ft.
$289,000Active3 beds 2 baths1,568 sq. ft.6712 NW 157th Street, Edmond, OK 73013
MLS# 1194319Listed by: CHINOWTH & COHEN - New
 $449,900Active4 beds 3 baths2,356 sq. ft.
$449,900Active4 beds 3 baths2,356 sq. ft.13791 Scenic View Lane, Edmond, OK 73025
MLS# 1194573Listed by: KELLER WILLIAMS CENTRAL OK ED - New
 $364,900Active3 beds 3 baths2,108 sq. ft.
$364,900Active3 beds 3 baths2,108 sq. ft.13509 Silver Eagle Trail, Edmond, OK 73013
MLS# 1194173Listed by: STETSON BENTLEY - New
 $549,500Active4 beds 4 baths3,308 sq. ft.
$549,500Active4 beds 4 baths3,308 sq. ft.1806 Sandpiper Drive, Edmond, OK 73034
MLS# 1193555Listed by: HEATHER & COMPANY REALTY GROUP - New
 $505,500Active3 beds 3 baths2,750 sq. ft.
$505,500Active3 beds 3 baths2,750 sq. ft.2178 Rivanna Way, Edmond, OK 73034
MLS# 1194547Listed by: CHAMBERLAIN REALTY LLC
