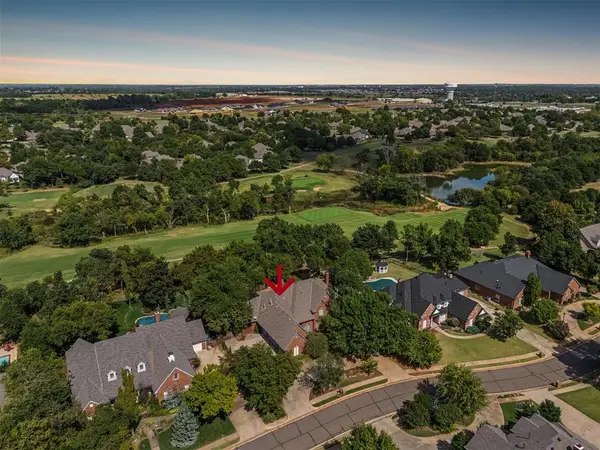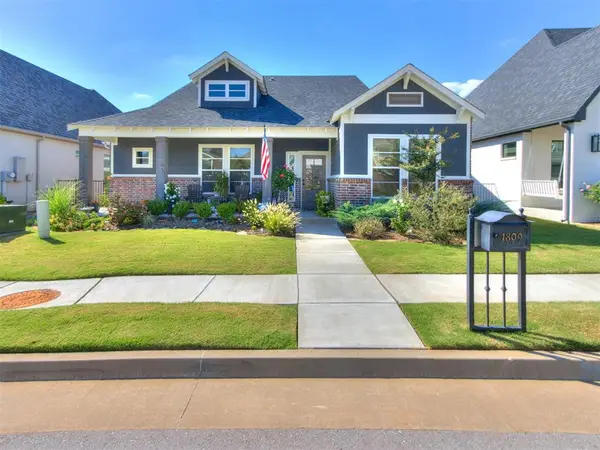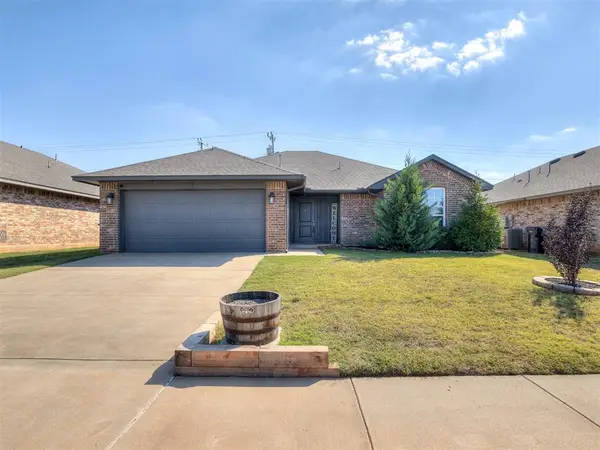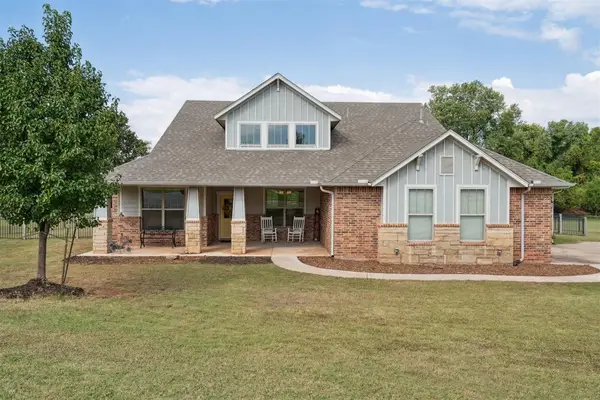1205 NW 190th Place, Edmond, OK 73012
Local realty services provided by:ERA Courtyard Real Estate
Listed by:teri fisher
Office:this is home realty
MLS#:1175679
Source:OK_OKC
1205 NW 190th Place,Edmond, OK 73012
$315,000
- 3 Beds
- 3 Baths
- 1,984 sq. ft.
- Single family
- Active
Price summary
- Price:$315,000
- Price per sq. ft.:$158.77
About this home
Beautiful home sitting on a cul-de-sac, no through traffic, very quiet street! Seller will consider all offers! This open floor plan home also offers a 3 car garage, storm shelter and water softener! Walk into to a very large living with tall ceilings, gas log fireplace and real wood flooring, opening into a formal dining, with centerpiece light fixture and large windows. Kitchen offers granite counters, tons of cabinet storage, pantry and small breakfast dining off the side. Breakfast dining has lots of built in shelving for decor! Down the hall you'll find the powder bath and 2nd living, great as a 2nd living, office or play space. Primary bed has tall ceilings, new paint and carpet, large walk in closet and double vanity bathroom. Other 2 bedrooms are spacious opening to a large jack-&-Jill bathroom. Newly extended back patio with added pergola cover, perfect to enjoy the evenings! No back yard neighbors offers a new level of peace and quiet! Great location to Kilpatrick and Hefner Parkway.
Contact an agent
Home facts
- Year built:2006
- Listing ID #:1175679
- Added:110 day(s) ago
- Updated:October 06, 2025 at 12:32 PM
Rooms and interior
- Bedrooms:3
- Total bathrooms:3
- Full bathrooms:2
- Half bathrooms:1
- Living area:1,984 sq. ft.
Heating and cooling
- Cooling:Central Electric
- Heating:Central Gas
Structure and exterior
- Roof:Composition
- Year built:2006
- Building area:1,984 sq. ft.
- Lot area:0.19 Acres
Schools
- High school:Santa Fe HS
- Middle school:Heartland MS
- Elementary school:Washington Irving ES
Utilities
- Water:Public
Finances and disclosures
- Price:$315,000
- Price per sq. ft.:$158.77
New listings near 1205 NW 190th Place
- New
 $725,000Active4 beds 4 baths4,890 sq. ft.
$725,000Active4 beds 4 baths4,890 sq. ft.417 Hollowdale, Edmond, OK 73003
MLS# 1188984Listed by: CHINOWTH & COHEN - New
 Listed by ERA$339,900Active4 beds 3 baths2,006 sq. ft.
Listed by ERA$339,900Active4 beds 3 baths2,006 sq. ft.3501 Baird Drive, Edmond, OK 73013
MLS# 1192384Listed by: ERA COURTYARD REAL ESTATE - New
 $395,000Active3 beds 2 baths1,611 sq. ft.
$395,000Active3 beds 2 baths1,611 sq. ft.1809 Boathouse Road, Edmond, OK 73034
MLS# 1194602Listed by: CASTLES & HOMES REAL ESTATE - New
 $320,000Active4 beds 3 baths2,280 sq. ft.
$320,000Active4 beds 3 baths2,280 sq. ft.1013 East Drive, Edmond, OK 73034
MLS# 1194427Listed by: METRO FIRST REALTY - New
 $270,000Active4 beds 2 baths1,807 sq. ft.
$270,000Active4 beds 2 baths1,807 sq. ft.2105 Cedar Meadow Lane, Edmond, OK 73003
MLS# 1191664Listed by: STETSON BENTLEY - New
 $289,000Active3 beds 2 baths1,568 sq. ft.
$289,000Active3 beds 2 baths1,568 sq. ft.6712 NW 157th Street, Edmond, OK 73013
MLS# 1194319Listed by: CHINOWTH & COHEN - New
 $449,900Active4 beds 3 baths2,356 sq. ft.
$449,900Active4 beds 3 baths2,356 sq. ft.13791 Scenic View Lane, Edmond, OK 73025
MLS# 1194573Listed by: KELLER WILLIAMS CENTRAL OK ED - New
 $364,900Active3 beds 3 baths2,108 sq. ft.
$364,900Active3 beds 3 baths2,108 sq. ft.13509 Silver Eagle Trail, Edmond, OK 73013
MLS# 1194173Listed by: STETSON BENTLEY - New
 $549,500Active4 beds 4 baths3,308 sq. ft.
$549,500Active4 beds 4 baths3,308 sq. ft.1806 Sandpiper Drive, Edmond, OK 73034
MLS# 1193555Listed by: HEATHER & COMPANY REALTY GROUP - New
 $505,500Active3 beds 3 baths2,750 sq. ft.
$505,500Active3 beds 3 baths2,750 sq. ft.2178 Rivanna Way, Edmond, OK 73034
MLS# 1194547Listed by: CHAMBERLAIN REALTY LLC
