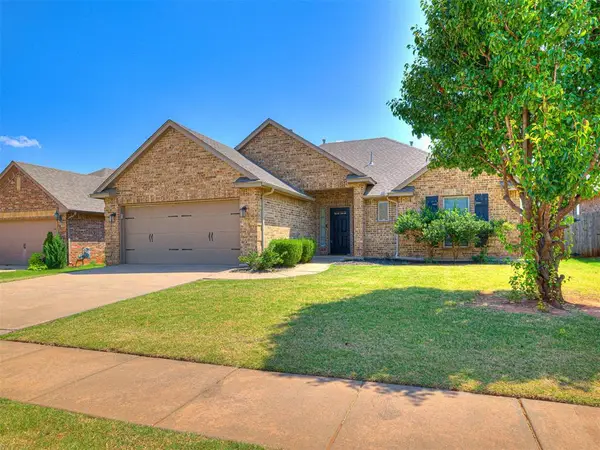121 Elwood Drive, Edmond, OK 73013
Local realty services provided by:ERA Courtyard Real Estate



Listed by:jim webb
Office:chamberlain realty llc.
MLS#:1185216
Source:OK_OKC
121 Elwood Drive,Edmond, OK 73013
$240,000
- 3 Beds
- 2 Baths
- 1,711 sq. ft.
- Single family
- Active
Price summary
- Price:$240,000
- Price per sq. ft.:$140.27
About this home
This beautiful, move-in-ready home is located in the highly desired south central Edmond area. You'll appreciate the charm of the stylish updates and finishes throughout. The kitchen features updated cabinetry, granite countertops, tiled backsplash, and stainless steel appliances including the microwave oven, dishwasher, and a 5-burner gas range. The spacious den, located just off the kitchen, offers plenty of room to relax or entertain. The primary bedroom is generously sized and includes a spacious walk-in closet and a fully modern bathroom with an updated vanity, fixtures, granite countertop, and a tiled shower surround. Even the HVAC system has been completely replaced within the last couple of years with a high-efficiency system. This home is conveniently located close to shopping, restaurants, schools, and offers easy access to major roadways. All this, and award-winning Edmond Public Schools!!!
Contact an agent
Home facts
- Year built:1962
- Listing Id #:1185216
- Added:1 day(s) ago
- Updated:August 16, 2025 at 10:04 PM
Rooms and interior
- Bedrooms:3
- Total bathrooms:2
- Full bathrooms:2
- Living area:1,711 sq. ft.
Heating and cooling
- Cooling:Central Electric
- Heating:Central Gas
Structure and exterior
- Roof:Composition
- Year built:1962
- Building area:1,711 sq. ft.
- Lot area:0.18 Acres
Schools
- High school:Memorial HS
- Middle school:Cimarron MS
- Elementary school:Orvis Risner ES
Utilities
- Water:Public
Finances and disclosures
- Price:$240,000
- Price per sq. ft.:$140.27
New listings near 121 Elwood Drive
- Open Sun, 2 to 4pmNew
 $300,000Active3 beds 2 baths1,597 sq. ft.
$300,000Active3 beds 2 baths1,597 sq. ft.6700 NW 158th Street, Edmond, OK 73013
MLS# 1186175Listed by: REAL BROKER LLC - New
 $500,000Active4 beds 3 baths2,521 sq. ft.
$500,000Active4 beds 3 baths2,521 sq. ft.13525 Creek View Drive, Edmond, OK 73025
MLS# 1185734Listed by: CHINOWTH & COHEN - New
 $339,999Active5 beds 3 baths2,367 sq. ft.
$339,999Active5 beds 3 baths2,367 sq. ft.9749 Livingston Road, Edmond, OK 73025
MLS# 1186055Listed by: EXP REALTY, LLC - New
 $375,000Active3 beds 3 baths2,601 sq. ft.
$375,000Active3 beds 3 baths2,601 sq. ft.1801 Anadarko Place, Edmond, OK 73013
MLS# 1186135Listed by: LRE REALTY LLC - New
 $189,900Active4 beds 2 baths2,128 sq. ft.
$189,900Active4 beds 2 baths2,128 sq. ft.9156 Prairie Dog Drive, Edmond, OK 73034
MLS# 1186192Listed by: METRO FIRST REALTY - New
 $272,500Active3 beds 2 baths1,503 sq. ft.
$272,500Active3 beds 2 baths1,503 sq. ft.8108 NW 158th Street, Edmond, OK 73013
MLS# 1186225Listed by: SHEPHERDS REAL ESTATE - New
 $625,000Active4 beds 3 baths3,025 sq. ft.
$625,000Active4 beds 3 baths3,025 sq. ft.400 Carpenter Trail, Arcadia, OK 73007
MLS# 1186193Listed by: THE AGENCY - New
 $439,900Active4 beds 3 baths3,371 sq. ft.
$439,900Active4 beds 3 baths3,371 sq. ft.14116 Kiowa Road, Edmond, OK 73013
MLS# 1186040Listed by: HEATHER & COMPANY REALTY GROUP - Open Sun, 2 to 4pmNew
 $1,375,000Active4 beds 5 baths4,072 sq. ft.
$1,375,000Active4 beds 5 baths4,072 sq. ft.5116 N Westminster Road, Arcadia, OK 73007
MLS# 1186148Listed by: KELLER WILLIAMS REALTY ELITE
