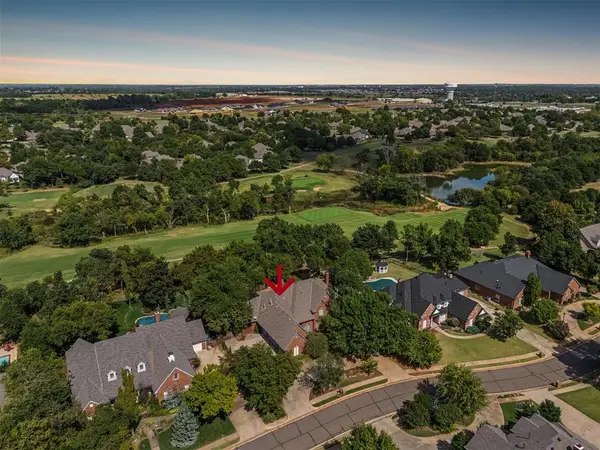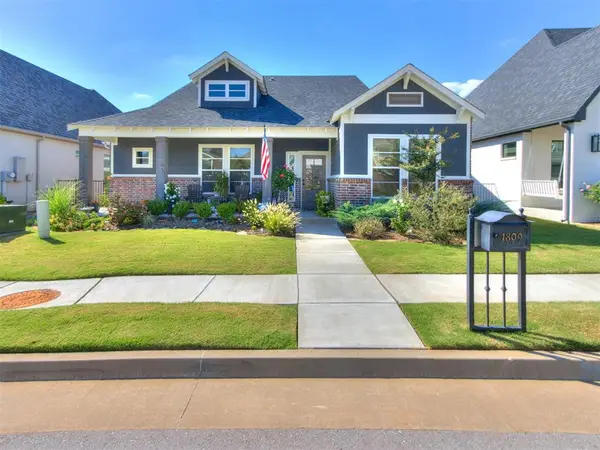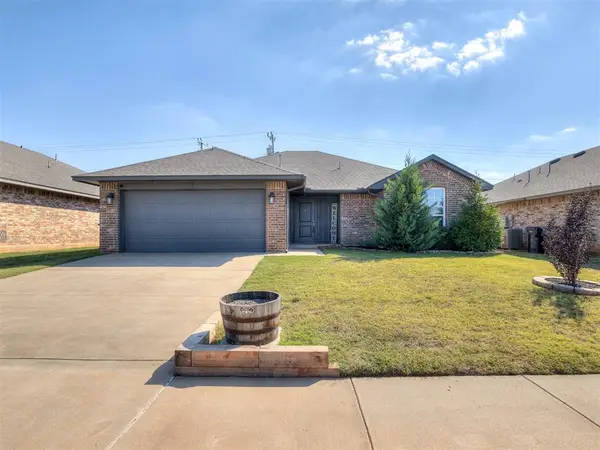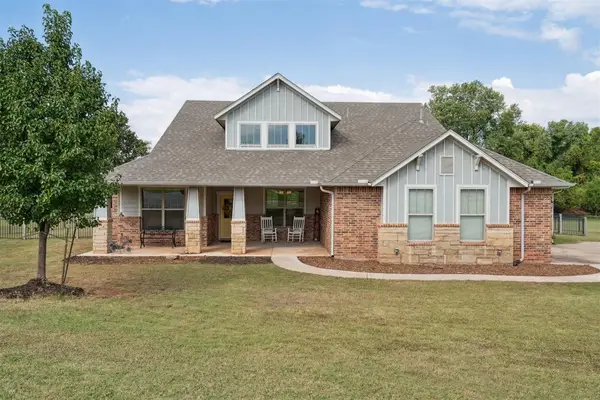13420 Saltgrass Drive, Edmond, OK 73025
Local realty services provided by:ERA Courtyard Real Estate
Listed by:steven r steele
Office:keller williams central ok ed
MLS#:1175797
Source:OK_OKC
13420 Saltgrass Drive,Edmond, OK 73025
$525,000
- 4 Beds
- 3 Baths
- 2,335 sq. ft.
- Single family
- Active
Price summary
- Price:$525,000
- Price per sq. ft.:$224.84
About this home
ASSUMABLE LOAN! 4.5% rate! ANYONE can assume this VA loan, just qualify. You do not need to be a veteran or military. Save thousands in interest and closing costs! This stunning 4-bedroom, 3-bath home with a 3-car garage is only three years new and offers upgrades that many new builds do not include. Located at the end of a quiet cul-de-sac in a quiet Edmond neighborhood within the sought-after Deer Creek School District, this home features an open and inviting layout perfect for everyday living and entertaining. With a true split floor plan, the spacious primary suite is tucked away on one side of the home for added privacy, while the secondary bedrooms are thoughtfully positioned on the other. The upstairs bonus space includes a full bath and a flex area that can easily be transformed to fit your needs, a media room, playroom, guest area, or home office. Step outside to enjoy a backyard designed for both fun and relaxation. An extended patio with a custom wood railing sets the stage for outdoor living, complete with a cozy fireplace, built-in surround sound speakers, and a gas hookup for your grill. Just off the patio, an additional concrete pad provides space for grilling or extra storage. A private walking trail winds through the backyard, leading to a spacious sandbox play area tucked beneath a canopy of mature shade trees. This area is surrounded by fresh blackberries and landscaping that makes it feel like your own hidden retreat. You'll also find a dedicated fire pit area perfect for evening gatherings, and a chicken coop that’s ready to go. With the backyard facing east, you'll enjoy peaceful sunrises and shaded evenings ideal for entertaining or unwinding. Inside and out, this home has been meticulously maintained and truly shines. The current owners have done 60K in upgrades, including fencing, whole house generator, and landscaping.
Contact an agent
Home facts
- Year built:2022
- Listing ID #:1175797
- Added:112 day(s) ago
- Updated:October 06, 2025 at 12:32 PM
Rooms and interior
- Bedrooms:4
- Total bathrooms:3
- Full bathrooms:3
- Living area:2,335 sq. ft.
Heating and cooling
- Cooling:Central Electric
- Heating:Central Gas
Structure and exterior
- Roof:Heavy Comp
- Year built:2022
- Building area:2,335 sq. ft.
- Lot area:1.14 Acres
Schools
- High school:Deer Creek HS
- Middle school:Deer Creek MS
- Elementary school:Prairie Vale ES
Utilities
- Water:Private Well Available
- Sewer:Septic Tank
Finances and disclosures
- Price:$525,000
- Price per sq. ft.:$224.84
New listings near 13420 Saltgrass Drive
- New
 $725,000Active4 beds 4 baths4,890 sq. ft.
$725,000Active4 beds 4 baths4,890 sq. ft.417 Hollowdale, Edmond, OK 73003
MLS# 1188984Listed by: CHINOWTH & COHEN - New
 Listed by ERA$339,900Active4 beds 3 baths2,006 sq. ft.
Listed by ERA$339,900Active4 beds 3 baths2,006 sq. ft.3501 Baird Drive, Edmond, OK 73013
MLS# 1192384Listed by: ERA COURTYARD REAL ESTATE - New
 $395,000Active3 beds 2 baths1,611 sq. ft.
$395,000Active3 beds 2 baths1,611 sq. ft.1809 Boathouse Road, Edmond, OK 73034
MLS# 1194602Listed by: CASTLES & HOMES REAL ESTATE - New
 $320,000Active4 beds 3 baths2,280 sq. ft.
$320,000Active4 beds 3 baths2,280 sq. ft.1013 East Drive, Edmond, OK 73034
MLS# 1194427Listed by: METRO FIRST REALTY - New
 $270,000Active4 beds 2 baths1,807 sq. ft.
$270,000Active4 beds 2 baths1,807 sq. ft.2105 Cedar Meadow Lane, Edmond, OK 73003
MLS# 1191664Listed by: STETSON BENTLEY - New
 $289,000Active3 beds 2 baths1,568 sq. ft.
$289,000Active3 beds 2 baths1,568 sq. ft.6712 NW 157th Street, Edmond, OK 73013
MLS# 1194319Listed by: CHINOWTH & COHEN - New
 $449,900Active4 beds 3 baths2,356 sq. ft.
$449,900Active4 beds 3 baths2,356 sq. ft.13791 Scenic View Lane, Edmond, OK 73025
MLS# 1194573Listed by: KELLER WILLIAMS CENTRAL OK ED - New
 $364,900Active3 beds 3 baths2,108 sq. ft.
$364,900Active3 beds 3 baths2,108 sq. ft.13509 Silver Eagle Trail, Edmond, OK 73013
MLS# 1194173Listed by: STETSON BENTLEY - New
 $549,500Active4 beds 4 baths3,308 sq. ft.
$549,500Active4 beds 4 baths3,308 sq. ft.1806 Sandpiper Drive, Edmond, OK 73034
MLS# 1193555Listed by: HEATHER & COMPANY REALTY GROUP - New
 $505,500Active3 beds 3 baths2,750 sq. ft.
$505,500Active3 beds 3 baths2,750 sq. ft.2178 Rivanna Way, Edmond, OK 73034
MLS# 1194547Listed by: CHAMBERLAIN REALTY LLC
