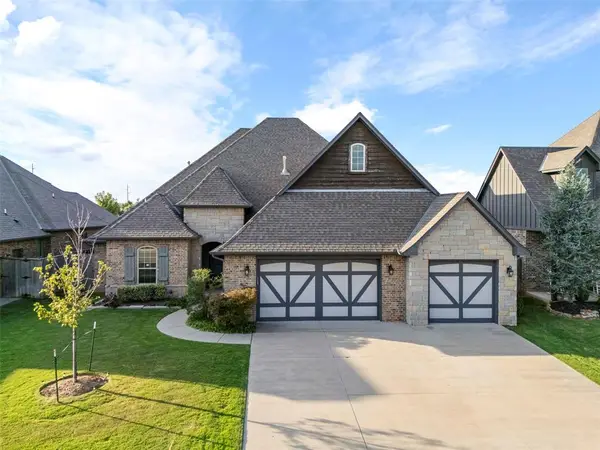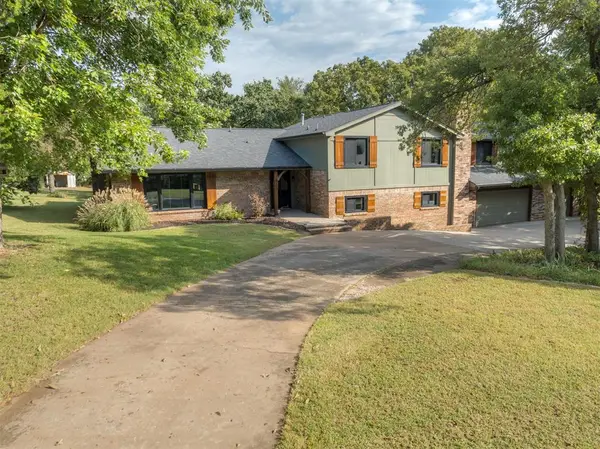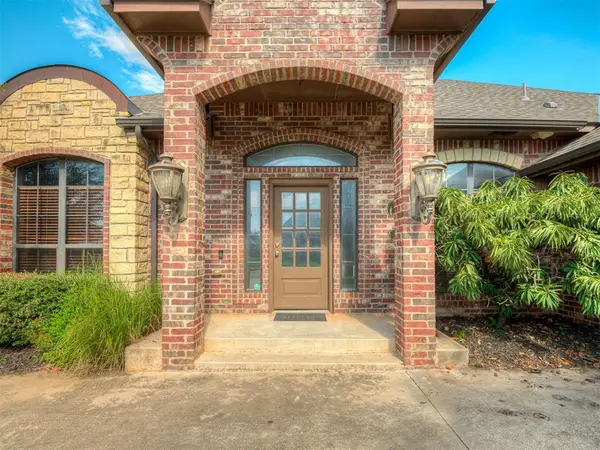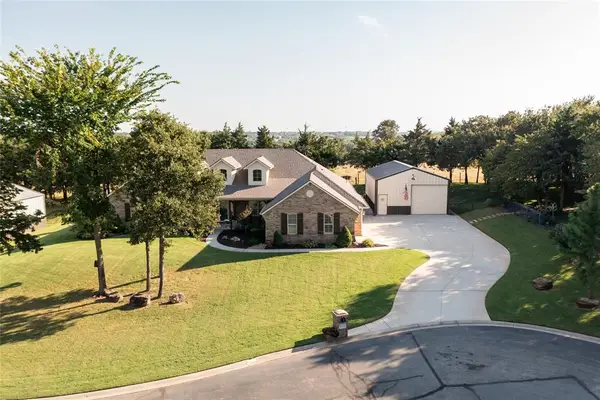1404 Morning Star, Edmond, OK 73034
Local realty services provided by:ERA Courtyard Real Estate
Listed by:simon shingleton
Office:keller williams realty elite
MLS#:1194315
Source:OK_OKC
Price summary
- Price:$665,000
- Price per sq. ft.:$144.41
About this home
Spacious & Updated Home on a Tree-Lined Cul-de-Sac in Edmond's Faircloud. This spacious home offers the perfect blend of comfort, flexibility, and luxury. With recently replaced carpet and roof, and numerous other updates—including a HVAC systems, whole-home generator, and fresh interior paint—this home is truly move-in ready. The thoughtfully designed floor plan features a primary suite on the main level, complete with two walk-in closets, dual vanities, a separate makeup station, soaking tub, and walk-in shower. A private guest suite is located on the opposite end of the first floor and includes its own ensuite bath and walk-in closet—ideal for visitors or multi-generational living. Soaring ceilings at entry open formal living and dining. A dedicated home office/study features custom built-ins, offering a quiet retreat or workspace. At the heart of the home, you'll find a spacious kitchen with breakfast bar, pantry, and abundant cabinetry. The kitchen opens to a warm, inviting sunlit breakfast area and family living room featuring a fireplace &custom built-ins with a wall of windows overlooking the pool and koi pond—a perfect setting. A stunning powder bath and large laundry room with sink complete the first level. Upstairs, you’ll find two generously sized bedrooms connected by a Jack-and-Jill bath w/ double sinks and a separate tub/shower area. The second floor also includes two oversized flex spaces, ideal for a game room, media room, playroom, or additional living. Step outside to enjoy your own private oasis in the fully fenced backyard, complete with a pergola, glass enclosed sun room, pool w/ cabana bath, large koi pond, and meticulously landscaped surroundings. Additional features include a 3-car garage, in-ground storm shelter. Abundant square footage, flexible floor plan, a prime location & good bones, this timeless design offer optimum potential for years to come.
Contact an agent
Home facts
- Year built:2001
- Listing ID #:1194315
- Added:1 day(s) ago
- Updated:October 04, 2025 at 04:10 AM
Rooms and interior
- Bedrooms:4
- Total bathrooms:5
- Full bathrooms:3
- Half bathrooms:2
- Living area:4,605 sq. ft.
Heating and cooling
- Cooling:Central Electric
- Heating:Central Gas
Structure and exterior
- Roof:Composition
- Year built:2001
- Building area:4,605 sq. ft.
- Lot area:0.45 Acres
Schools
- High school:North HS
- Middle school:Sequoyah MS
- Elementary school:Northern Hills ES
Finances and disclosures
- Price:$665,000
- Price per sq. ft.:$144.41
New listings near 1404 Morning Star
- New
 $850,000Active4 beds 5 baths3,659 sq. ft.
$850,000Active4 beds 5 baths3,659 sq. ft.15713 James Thomas Court, Edmond, OK 73013
MLS# 1193835Listed by: KELLER WILLIAMS REALTY ELITE - New
 $610,000Active4 beds 4 baths3,488 sq. ft.
$610,000Active4 beds 4 baths3,488 sq. ft.2324 Merlot Court, Edmond, OK 73012
MLS# 1193545Listed by: LIME REALTY - New
 $849,900Active4 beds 4 baths4,500 sq. ft.
$849,900Active4 beds 4 baths4,500 sq. ft.3724 Stagmoor Road, Edmond, OK 73034
MLS# 1194416Listed by: KELLER WILLIAMS REALTY MULINIX - Open Sun, 2 to 4pmNew
 $900,000Active4 beds 4 baths5,029 sq. ft.
$900,000Active4 beds 4 baths5,029 sq. ft.1405 NW 187th Street, Edmond, OK 73012
MLS# 1194498Listed by: EXP REALTY, LLC - Open Sun, 2 to 4pmNew
 $630,000Active4 beds 4 baths3,600 sq. ft.
$630,000Active4 beds 4 baths3,600 sq. ft.2917 Cedar Oak Drive, Edmond, OK 73013
MLS# 1194386Listed by: KELLER WILLIAMS REALTY ELITE - New
 $625,000Active4 beds 4 baths5,414 sq. ft.
$625,000Active4 beds 4 baths5,414 sq. ft.18712 Scarlet Oak Lane, Edmond, OK 73012
MLS# 1194496Listed by: COPPER CREEK REAL ESTATE - New
 $259,990Active3 beds 2 baths1,718 sq. ft.
$259,990Active3 beds 2 baths1,718 sq. ft.17305 Gold Drive, Edmond, OK 73012
MLS# 1194158Listed by: COPPER CREEK REAL ESTATE - New
 $320,000Active3 beds 2 baths2,014 sq. ft.
$320,000Active3 beds 2 baths2,014 sq. ft.1417 Glenmere Court, Edmond, OK 73003
MLS# 1194432Listed by: BHGRE PARAMOUNT - Open Sun, 2 to 4pmNew
 $579,000Active3 beds 3 baths2,744 sq. ft.
$579,000Active3 beds 3 baths2,744 sq. ft.3505 Timberline Trail, Edmond, OK 73034
MLS# 1194336Listed by: LEONARD REALTY
