2917 Cedar Oak Drive, Edmond, OK 73013
Local realty services provided by:ERA Courtyard Real Estate
Listed by:angela cheatwood
Office:keller williams realty elite
MLS#:1194386
Source:OK_OKC
2917 Cedar Oak Drive,Edmond, OK 73013
$630,000
- 4 Beds
- 4 Baths
- 3,600 sq. ft.
- Single family
- Active
Upcoming open houses
- Sun, Oct 0502:00 pm - 04:00 pm
Price summary
- Price:$630,000
- Price per sq. ft.:$175
About this home
Tucked away on nearly 1.5 acres with tall, mature trees, this home feels like your own private retreat that's centrally located in Edmond with easy access to I-35, shopping, and dining.
Walk through the front door and you’ll notice the character right away. Big windows, warm beams, and an updated kitchen that makes cooking and gathering enjoyable. The living room is anchored by a fireplace with a brick surround and book shelves. While sitting on the couch, you have views of the trees, pool, and large deck. The primary suite is something special. It’s spacious, peaceful, and has that treehouse feel you can’t find anywhere else. Wake up to sunlight filtering through the trees, step out onto your private balcony, and enjoy the quiet. Curl up by your own fireplace on cooler nights and enjoy the luxury of a closet that can actually hold your belongings. Downstairs is all about connection and fun. Whether it’s game night, movie marathons, or a holiday gathering, the bonus room with its own bar, bathroom, and fireplace makes hosting effortless and having fun a normal part of your day. And then there’s the backyard. A big deck for summer cookouts, a pool for long afternoons that turn into evenings, and room to spread out, breathe, and live the good life. If you’ve been looking for something with character, space, and that “this is it” feeling, you just found it!
Contact an agent
Home facts
- Year built:1968
- Listing ID #:1194386
- Added:1 day(s) ago
- Updated:October 04, 2025 at 12:06 AM
Rooms and interior
- Bedrooms:4
- Total bathrooms:4
- Full bathrooms:2
- Half bathrooms:2
- Living area:3,600 sq. ft.
Heating and cooling
- Cooling:Central Electric
- Heating:Central Gas
Structure and exterior
- Roof:Composition
- Year built:1968
- Building area:3,600 sq. ft.
- Lot area:1.38 Acres
Schools
- High school:Memorial HS
- Middle school:Cimarron MS
- Elementary school:Chisholm ES
Utilities
- Water:Private Well Available
- Sewer:Septic Tank
Finances and disclosures
- Price:$630,000
- Price per sq. ft.:$175
New listings near 2917 Cedar Oak Drive
- New
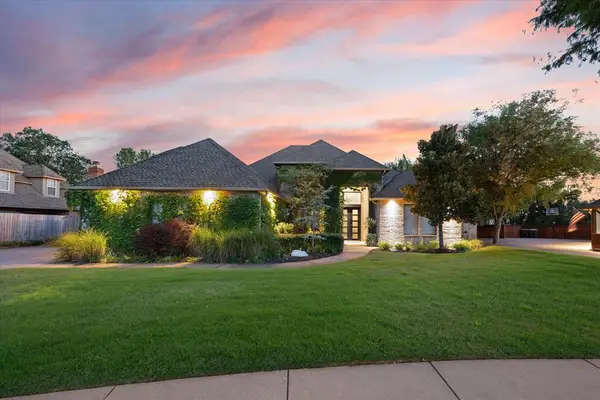 $665,000Active4 beds 5 baths4,605 sq. ft.
$665,000Active4 beds 5 baths4,605 sq. ft.1404 Morning Star, Edmond, OK 73034
MLS# 1194315Listed by: KELLER WILLIAMS REALTY ELITE - New
 $625,000Active4 beds 4 baths5,414 sq. ft.
$625,000Active4 beds 4 baths5,414 sq. ft.18712 Scarlet Oak Lane, Edmond, OK 73012
MLS# 1194496Listed by: COPPER CREEK REAL ESTATE - New
 $259,990Active3 beds 2 baths1,718 sq. ft.
$259,990Active3 beds 2 baths1,718 sq. ft.17305 Gold Drive, Edmond, OK 73012
MLS# 1194158Listed by: COPPER CREEK REAL ESTATE - New
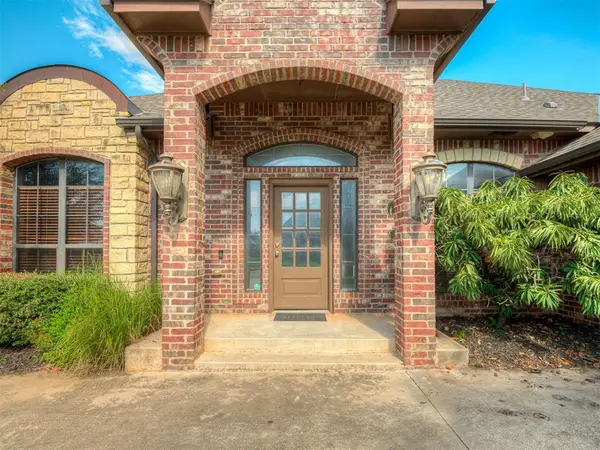 $320,000Active3 beds 2 baths2,014 sq. ft.
$320,000Active3 beds 2 baths2,014 sq. ft.1417 Glenmere Court, Edmond, OK 73003
MLS# 1194432Listed by: BHGRE PARAMOUNT - Open Sun, 2 to 4pmNew
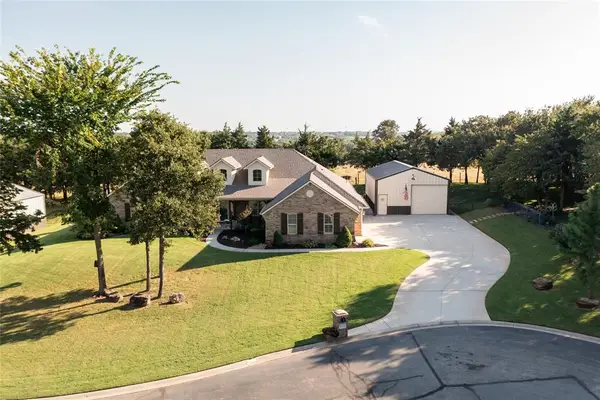 $579,000Active3 beds 3 baths2,744 sq. ft.
$579,000Active3 beds 3 baths2,744 sq. ft.3505 Timberline Trail, Edmond, OK 73034
MLS# 1194336Listed by: LEONARD REALTY - New
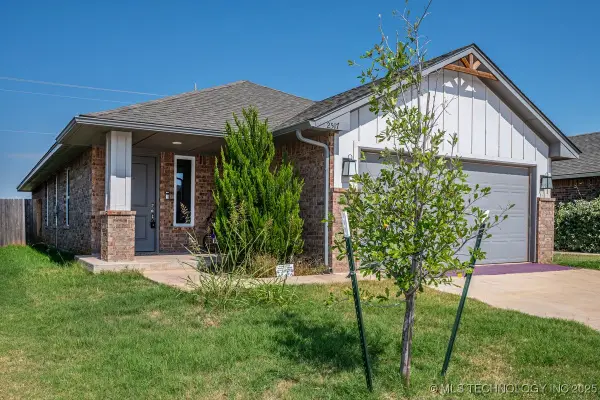 $255,000Active3 beds 2 baths1,360 sq. ft.
$255,000Active3 beds 2 baths1,360 sq. ft.2517 NW 199th Street, Edmond, OK 73012
MLS# 2542036Listed by: CHINOWTH & COHEN - New
 $914,900Active4 beds 4 baths3,383 sq. ft.
$914,900Active4 beds 4 baths3,383 sq. ft.7216 Sunset Sail Avenue, Edmond, OK 73034
MLS# 1194441Listed by: MODERN ABODE REALTY - Open Sun, 2 to 4pmNew
 $930,000Active3 beds 4 baths4,362 sq. ft.
$930,000Active3 beds 4 baths4,362 sq. ft.16317 Scotland Way, Edmond, OK 73013
MLS# 1194442Listed by: MCGRAW REALTORS (BO) - Open Sat, 12 to 6pmNew
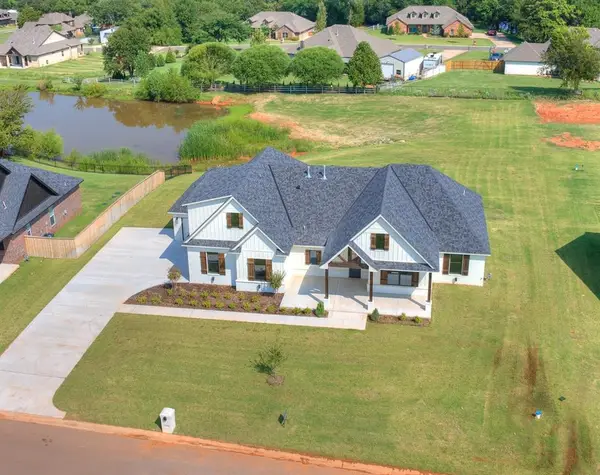 $649,999Active5 beds 4 baths2,975 sq. ft.
$649,999Active5 beds 4 baths2,975 sq. ft.10140 Oakwood Drive, Edmond, OK 73025
MLS# 1194414Listed by: VIRTUS SELLS LLC
