18712 Scarlet Oak Lane, Edmond, OK 73012
Local realty services provided by:ERA Courtyard Real Estate
Listed by:sydney highfield
Office:copper creek real estate
MLS#:1194496
Source:OK_OKC
18712 Scarlet Oak Lane,Edmond, OK 73012
$625,000
- 4 Beds
- 4 Baths
- 5,414 sq. ft.
- Single family
- Active
Price summary
- Price:$625,000
- Price per sq. ft.:$115.44
About this home
Welcome to your dream home in Barrington on a massive corner lot bursting with space, style, and features perfect for someone who loves to entertain! With 4 bedrooms, 1 with the potential for a mother-in-law suite, 3.5 baths, 4 living areas, office, game room, and home theatre this split floor plan has room for everyone to live, work, and play. Step inside to find a grand formal dining room and dedicated office with built-ins. The kitchen is a culinary dream, with stainless steel appliances, 4 ovens, granite countertops, and a walk-in pantry, all flowing seamlessly into the main living room with a gas log fireplace. There is an additional living space off the main that would be perfect for a music room or sitting room. The primary suite offers ample space in the bedroom, jetted tub, walk-in shower, dual vanities, and a massive walk-in closet. Secondary bedrooms are paired with their own living space, while the game room includes a kitchenette and the perfect amount of space for a billiard's table. Right off of the bonus room is the theatre room. The laundry room provides an extra level of storage with all of it's built-ins and space. Other features of this home include fresh paint throughout the main areas, hidden above ground safe room/storm shelter in the hall closet off the entry, new roof and gutters (2023), 2 water heaters (one recently replaces & one brand new 4/25), 3 AC units and AMPLE storage. A construction company has confirmed that a pool is doable off of the back patio if you want to take this home to the next level on the entertainment scale! Don't wait, scheduled your showing today!
Contact an agent
Home facts
- Year built:2007
- Listing ID #:1194496
- Added:1 day(s) ago
- Updated:October 04, 2025 at 04:10 AM
Rooms and interior
- Bedrooms:4
- Total bathrooms:4
- Full bathrooms:3
- Half bathrooms:1
- Living area:5,414 sq. ft.
Heating and cooling
- Cooling:Central Electric
- Heating:Central Gas
Structure and exterior
- Roof:Heavy Comp
- Year built:2007
- Building area:5,414 sq. ft.
- Lot area:0.45 Acres
Schools
- High school:Santa Fe HS
- Middle school:Heartland MS
- Elementary school:Washington Irving ES
Utilities
- Water:Public
Finances and disclosures
- Price:$625,000
- Price per sq. ft.:$115.44
New listings near 18712 Scarlet Oak Lane
- New
 $850,000Active4 beds 5 baths3,659 sq. ft.
$850,000Active4 beds 5 baths3,659 sq. ft.15713 James Thomas Court, Edmond, OK 73013
MLS# 1193835Listed by: KELLER WILLIAMS REALTY ELITE - New
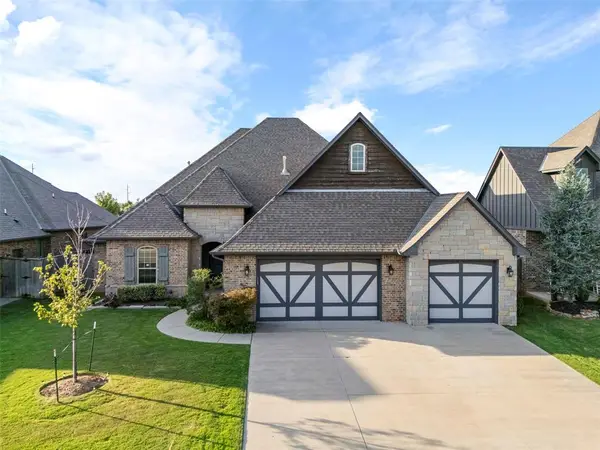 $610,000Active4 beds 4 baths3,488 sq. ft.
$610,000Active4 beds 4 baths3,488 sq. ft.2324 Merlot Court, Edmond, OK 73012
MLS# 1193545Listed by: LIME REALTY - New
 $849,900Active4 beds 4 baths4,500 sq. ft.
$849,900Active4 beds 4 baths4,500 sq. ft.3724 Stagmoor Road, Edmond, OK 73034
MLS# 1194416Listed by: KELLER WILLIAMS REALTY MULINIX - Open Sun, 2 to 4pmNew
 $900,000Active4 beds 4 baths5,029 sq. ft.
$900,000Active4 beds 4 baths5,029 sq. ft.1405 NW 187th Street, Edmond, OK 73012
MLS# 1194498Listed by: EXP REALTY, LLC - New
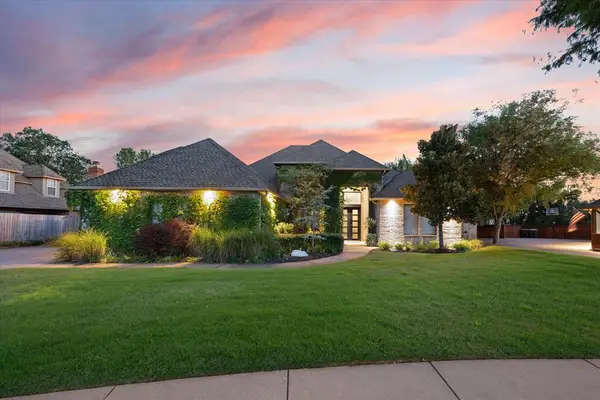 $665,000Active4 beds 5 baths4,605 sq. ft.
$665,000Active4 beds 5 baths4,605 sq. ft.1404 Morning Star, Edmond, OK 73034
MLS# 1194315Listed by: KELLER WILLIAMS REALTY ELITE - Open Sun, 2 to 4pmNew
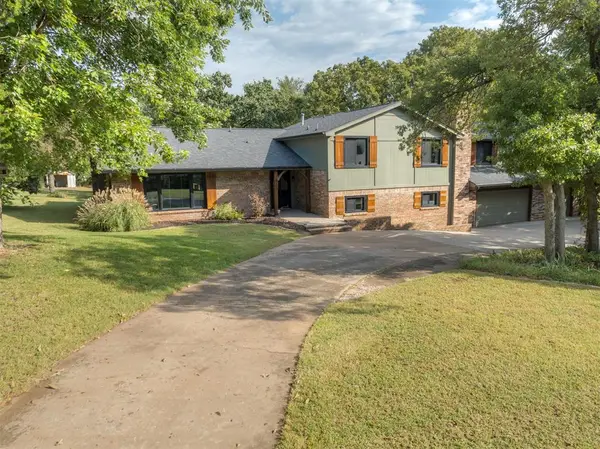 $630,000Active4 beds 4 baths3,600 sq. ft.
$630,000Active4 beds 4 baths3,600 sq. ft.2917 Cedar Oak Drive, Edmond, OK 73013
MLS# 1194386Listed by: KELLER WILLIAMS REALTY ELITE - New
 $259,990Active3 beds 2 baths1,718 sq. ft.
$259,990Active3 beds 2 baths1,718 sq. ft.17305 Gold Drive, Edmond, OK 73012
MLS# 1194158Listed by: COPPER CREEK REAL ESTATE - New
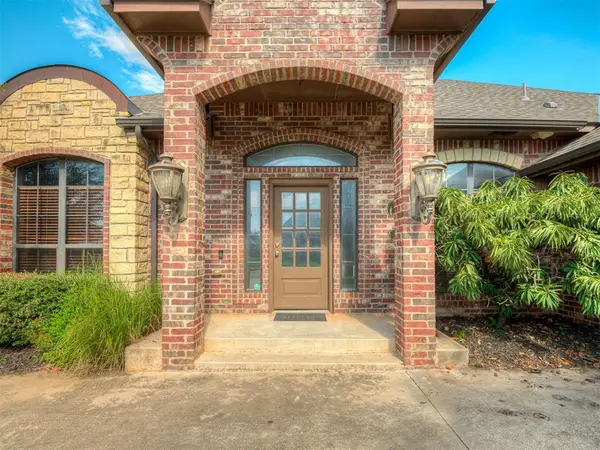 $320,000Active3 beds 2 baths2,014 sq. ft.
$320,000Active3 beds 2 baths2,014 sq. ft.1417 Glenmere Court, Edmond, OK 73003
MLS# 1194432Listed by: BHGRE PARAMOUNT - Open Sun, 2 to 4pmNew
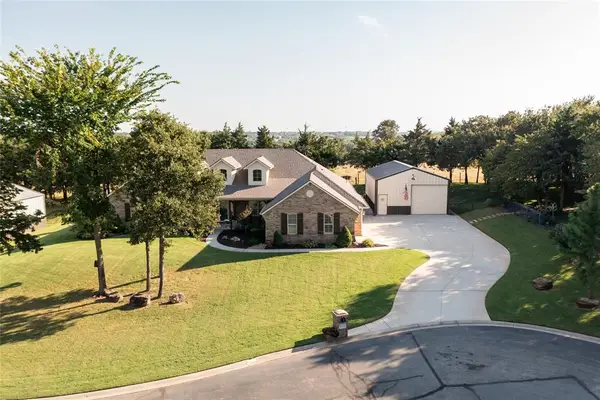 $579,000Active3 beds 3 baths2,744 sq. ft.
$579,000Active3 beds 3 baths2,744 sq. ft.3505 Timberline Trail, Edmond, OK 73034
MLS# 1194336Listed by: LEONARD REALTY
