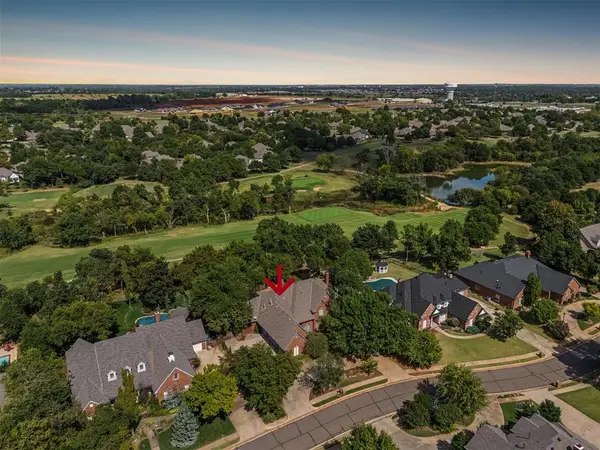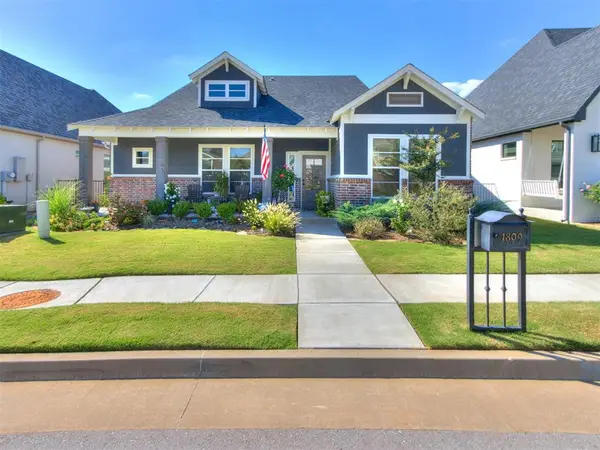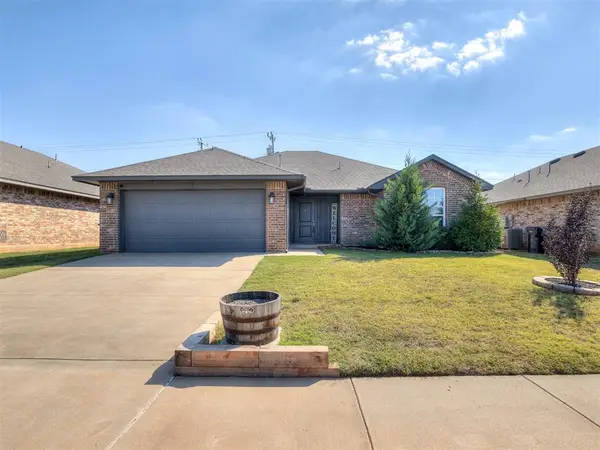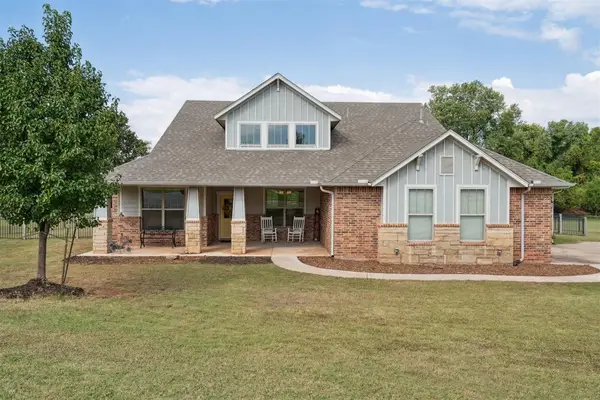16608 Halbrooke Road, Edmond, OK 73012
Local realty services provided by:ERA Courtyard Real Estate
Listed by:brooke k wood
Office:sage sotheby's realty
MLS#:1176780
Source:OK_OKC
16608 Halbrooke Road,Edmond, OK 73012
$429,000
- 4 Beds
- 4 Baths
- 3,030 sq. ft.
- Single family
- Active
Price summary
- Price:$429,000
- Price per sq. ft.:$141.58
About this home
Located in the desirable Fenwick neighborhood, this one-story home offers a comfortable and well-balanced layout. Upon entry, you'll find a formal sitting room and a separate dining area with beautiful bamboo floors ideal for special gatherings or everyday use. The kitchen features light and bright cabinetry, a classic tile backsplash, and ample storage, and it opens to a cozy breakfast nook that leads to the backyard. The main living room features a cozy brick gas fireplace and built-ins, creating a welcoming and functional space. A flexible bonus room nearby is perfect for a home office, playroom, or media room. Three bedrooms are located together on one side of the home one with a private en suite and two that share a Jack-and-Jill bath. While the spacious primary suite is tucked away on the opposite side for added privacy. The primary bath includes a soaking tub, separate vanities, and dual closets. Enjoy the outdoors on the large covered patio with pergola, and take advantage of Fenwick’s neighborhood amenities a club house, swimming pool, jogging trails and stocked ponds. For added peace of mind, a new roof and AC unit were installed in 2024. Welcome home!
Contact an agent
Home facts
- Year built:1997
- Listing ID #:1176780
- Added:101 day(s) ago
- Updated:October 06, 2025 at 12:32 PM
Rooms and interior
- Bedrooms:4
- Total bathrooms:4
- Full bathrooms:3
- Half bathrooms:1
- Living area:3,030 sq. ft.
Heating and cooling
- Cooling:Zoned Electric
- Heating:Zoned Gas
Structure and exterior
- Roof:Heavy Comp
- Year built:1997
- Building area:3,030 sq. ft.
- Lot area:0.27 Acres
Schools
- High school:Santa Fe HS
- Middle school:Summit MS
- Elementary school:West Field ES
Utilities
- Water:Public
Finances and disclosures
- Price:$429,000
- Price per sq. ft.:$141.58
New listings near 16608 Halbrooke Road
- New
 $725,000Active4 beds 4 baths4,890 sq. ft.
$725,000Active4 beds 4 baths4,890 sq. ft.417 Hollowdale, Edmond, OK 73003
MLS# 1188984Listed by: CHINOWTH & COHEN - New
 Listed by ERA$339,900Active4 beds 3 baths2,006 sq. ft.
Listed by ERA$339,900Active4 beds 3 baths2,006 sq. ft.3501 Baird Drive, Edmond, OK 73013
MLS# 1192384Listed by: ERA COURTYARD REAL ESTATE - New
 $395,000Active3 beds 2 baths1,611 sq. ft.
$395,000Active3 beds 2 baths1,611 sq. ft.1809 Boathouse Road, Edmond, OK 73034
MLS# 1194602Listed by: CASTLES & HOMES REAL ESTATE - New
 $320,000Active4 beds 3 baths2,280 sq. ft.
$320,000Active4 beds 3 baths2,280 sq. ft.1013 East Drive, Edmond, OK 73034
MLS# 1194427Listed by: METRO FIRST REALTY - New
 $270,000Active4 beds 2 baths1,807 sq. ft.
$270,000Active4 beds 2 baths1,807 sq. ft.2105 Cedar Meadow Lane, Edmond, OK 73003
MLS# 1191664Listed by: STETSON BENTLEY - New
 $289,000Active3 beds 2 baths1,568 sq. ft.
$289,000Active3 beds 2 baths1,568 sq. ft.6712 NW 157th Street, Edmond, OK 73013
MLS# 1194319Listed by: CHINOWTH & COHEN - New
 $449,900Active4 beds 3 baths2,356 sq. ft.
$449,900Active4 beds 3 baths2,356 sq. ft.13791 Scenic View Lane, Edmond, OK 73025
MLS# 1194573Listed by: KELLER WILLIAMS CENTRAL OK ED - New
 $364,900Active3 beds 3 baths2,108 sq. ft.
$364,900Active3 beds 3 baths2,108 sq. ft.13509 Silver Eagle Trail, Edmond, OK 73013
MLS# 1194173Listed by: STETSON BENTLEY - New
 $549,500Active4 beds 4 baths3,308 sq. ft.
$549,500Active4 beds 4 baths3,308 sq. ft.1806 Sandpiper Drive, Edmond, OK 73034
MLS# 1193555Listed by: HEATHER & COMPANY REALTY GROUP - New
 $505,500Active3 beds 3 baths2,750 sq. ft.
$505,500Active3 beds 3 baths2,750 sq. ft.2178 Rivanna Way, Edmond, OK 73034
MLS# 1194547Listed by: CHAMBERLAIN REALTY LLC
