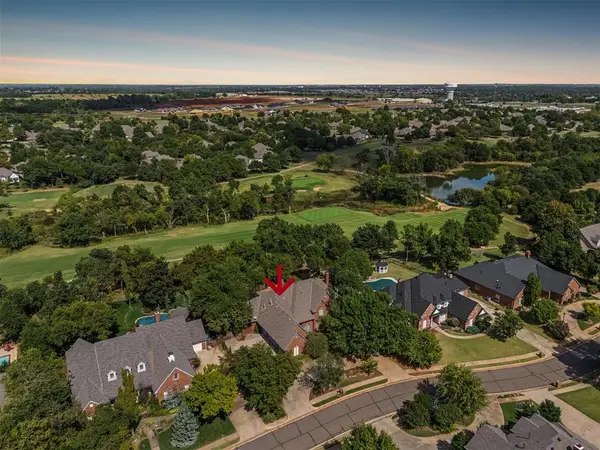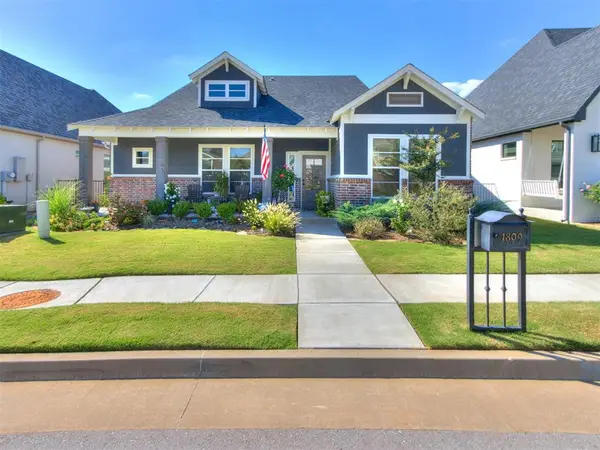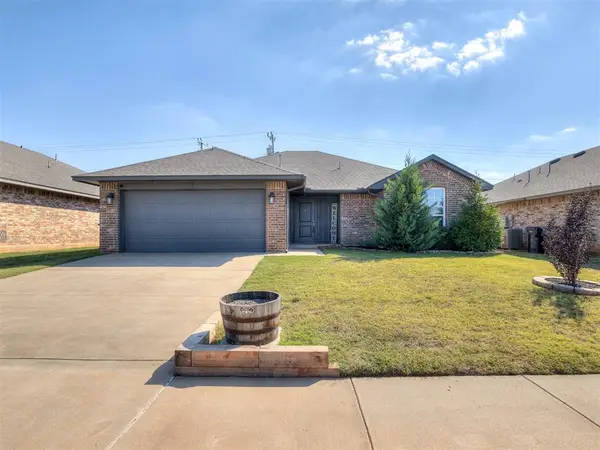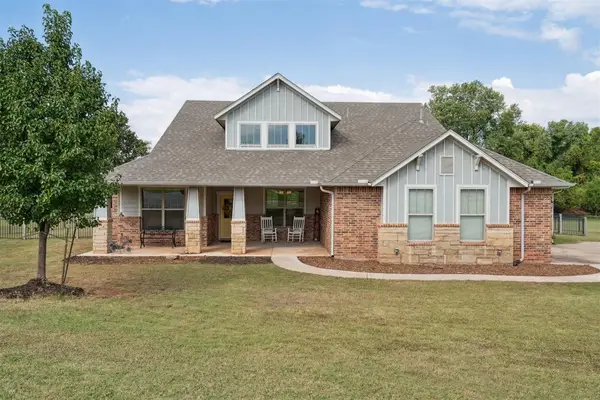17416 Braken Drive, Edmond, OK 73012
Local realty services provided by:ERA Courtyard Real Estate
Listed by:randy tarlton
Office:realty experts inc
MLS#:1177504
Source:OK_OKC
Price summary
- Price:$334,900
- Price per sq. ft.:$142.88
About this home
Welcome to this beautifully maintained 4-bedroom, office, 3-bathroom home located in the highly desirable NW Oklahoma City area. Featuring fresh interior paint and brand-new carpet, this home offers comfort, style, and functionality. Step inside to find warm wood floors flowing through the living areas and hallways, adding a touch of elegance. The spacious living room is anchored by a cozy corner fireplace—perfect for relaxing evenings at home. The kitchen is a true centerpiece, equipped with an island bar, granite countertops, and ample cabinet space—ideal for both everyday living and entertaining guests. The home includes a 3-car garage, providing plenty of space for vehicles, storage, or a workshop. While the backyard is compact and low-maintenance, it still offers enough space for a grill or small patio setup. Located close to schools, shopping, dining, and major highways, this home combines convenience with comfort. Don’t miss your opportunity to live in one of NW OKC’s most sought-after neighborhoods! Griffin Park has a community clubhouse, swimming pool, park and trail.
Contact an agent
Home facts
- Year built:2015
- Listing ID #:1177504
- Added:102 day(s) ago
- Updated:October 06, 2025 at 07:32 AM
Rooms and interior
- Bedrooms:4
- Total bathrooms:3
- Full bathrooms:3
- Living area:2,344 sq. ft.
Heating and cooling
- Cooling:Central Electric
- Heating:Central Gas
Structure and exterior
- Roof:Composition
- Year built:2015
- Building area:2,344 sq. ft.
- Lot area:0.14 Acres
Schools
- High school:Santa Fe HS
- Middle school:Heartland MS
- Elementary school:Washington Irving ES
Finances and disclosures
- Price:$334,900
- Price per sq. ft.:$142.88
New listings near 17416 Braken Drive
- New
 $725,000Active4 beds 4 baths4,890 sq. ft.
$725,000Active4 beds 4 baths4,890 sq. ft.417 Hollowdale, Edmond, OK 73003
MLS# 1188984Listed by: CHINOWTH & COHEN - New
 Listed by ERA$339,900Active4 beds 3 baths2,006 sq. ft.
Listed by ERA$339,900Active4 beds 3 baths2,006 sq. ft.3501 Baird Drive, Edmond, OK 73013
MLS# 1192384Listed by: ERA COURTYARD REAL ESTATE - New
 $395,000Active3 beds 2 baths1,611 sq. ft.
$395,000Active3 beds 2 baths1,611 sq. ft.1809 Boathouse Road, Edmond, OK 73034
MLS# 1194602Listed by: CASTLES & HOMES REAL ESTATE - New
 $320,000Active4 beds 3 baths2,280 sq. ft.
$320,000Active4 beds 3 baths2,280 sq. ft.1013 East Drive, Edmond, OK 73034
MLS# 1194427Listed by: METRO FIRST REALTY - New
 $270,000Active4 beds 2 baths1,807 sq. ft.
$270,000Active4 beds 2 baths1,807 sq. ft.2105 Cedar Meadow Lane, Edmond, OK 73003
MLS# 1191664Listed by: STETSON BENTLEY - New
 $289,000Active3 beds 2 baths1,568 sq. ft.
$289,000Active3 beds 2 baths1,568 sq. ft.6712 NW 157th Street, Edmond, OK 73013
MLS# 1194319Listed by: CHINOWTH & COHEN - New
 $449,900Active4 beds 3 baths2,356 sq. ft.
$449,900Active4 beds 3 baths2,356 sq. ft.13791 Scenic View Lane, Edmond, OK 73025
MLS# 1194573Listed by: KELLER WILLIAMS CENTRAL OK ED - New
 $364,900Active3 beds 3 baths2,108 sq. ft.
$364,900Active3 beds 3 baths2,108 sq. ft.13509 Silver Eagle Trail, Edmond, OK 73013
MLS# 1194173Listed by: STETSON BENTLEY - New
 $549,500Active4 beds 4 baths3,308 sq. ft.
$549,500Active4 beds 4 baths3,308 sq. ft.1806 Sandpiper Drive, Edmond, OK 73034
MLS# 1193555Listed by: HEATHER & COMPANY REALTY GROUP - New
 $505,500Active3 beds 3 baths2,750 sq. ft.
$505,500Active3 beds 3 baths2,750 sq. ft.2178 Rivanna Way, Edmond, OK 73034
MLS# 1194547Listed by: CHAMBERLAIN REALTY LLC
