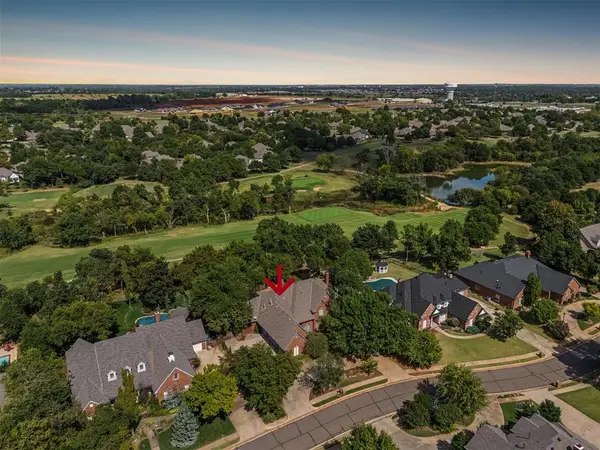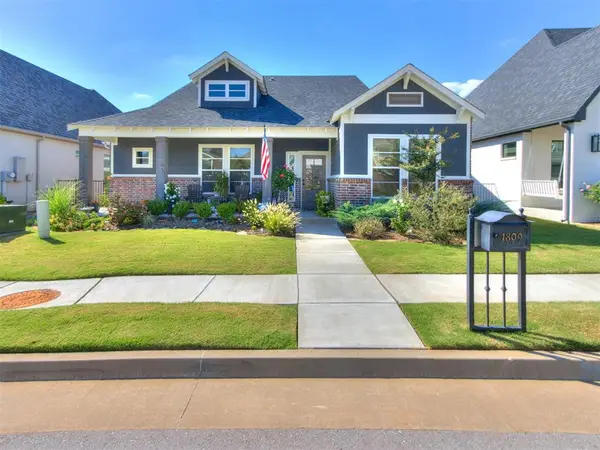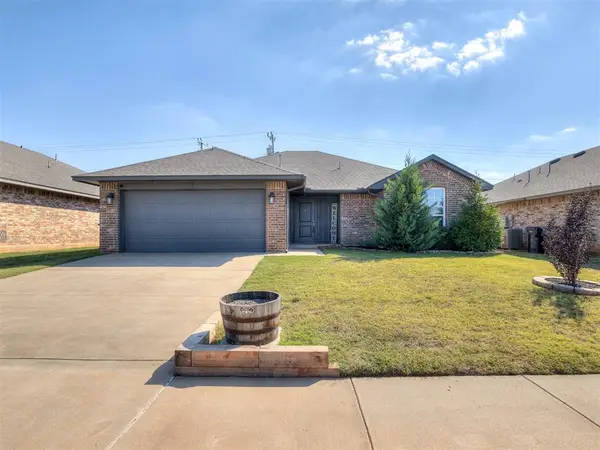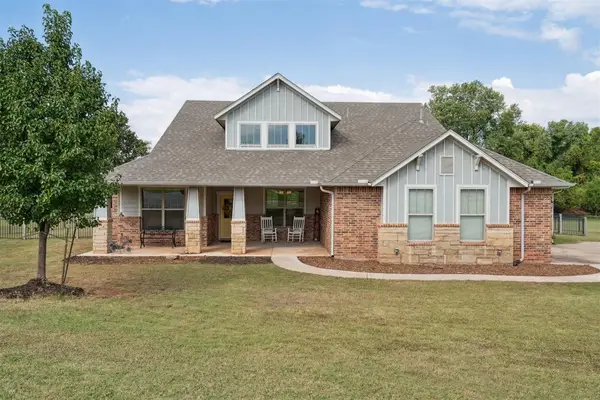18445 Austin Place, Edmond, OK 73012
Local realty services provided by:ERA Courtyard Real Estate
Listed by:sepideh soltani
Office:keller williams central ok ed
MLS#:1178398
Source:OK_OKC
18445 Austin Place,Edmond, OK 73012
$430,000
- 3 Beds
- 3 Baths
- 2,220 sq. ft.
- Single family
- Active
Price summary
- Price:$430,000
- Price per sq. ft.:$193.69
About this home
Welcome to this beautiful lavish home, where comfort, functionality, and style blend seamlessly. Abundant natural light, an open floor plan, wood-look tile flooring, and tall ceilings make this home feel warm and inviting.
At the heart of the home, the spacious kitchen features an oversized island, a large walk-in pantry, an extra storage closet, built-in microwave and oven, and a five gas burner cooktop, perfect for both everyday living and effortless entertaining.
The primary suite offers a serene retreat, complete with a spa-inspired bathroom that boasts a double vanity, an oversized glass-enclosed walk-in shower, a soaking tub, and a generous walk-in closet.
The secondary bedrooms are generously sized, sharing a convenient Jack & Jill bathroom with separate sinks for privacy and functionality.
A versatile office/flex room provides the ideal space for work, hobbies, or relaxation.
Step outside to the spacious covered patio, where a built-in fireplace creates a welcoming atmosphere for year-round enjoyment.
This smart home offers the convenience of controlling the garage door, living room lights, and exterior lights right from your mobile app, and also features an Alcom security system for added peace of mind.
A three-car garage with expansive attic storage, an underground storm shelter, a tankless water heater, and an in-ground sprinkler system to keep your lawn green and lush.
Enjoy neighborhood amenities including a clubhouse, multiple pools and gyms, scenic ponds, walking trails, and playgrounds.
Ideally located near Hefner Parkway, the Turnpike, shopping, and dining—this home truly has it all. Schedule your showing before it’s gone!
Contact an agent
Home facts
- Year built:2022
- Listing ID #:1178398
- Added:92 day(s) ago
- Updated:October 06, 2025 at 12:32 PM
Rooms and interior
- Bedrooms:3
- Total bathrooms:3
- Full bathrooms:2
- Half bathrooms:1
- Living area:2,220 sq. ft.
Heating and cooling
- Cooling:Central Electric
- Heating:Central Gas
Structure and exterior
- Roof:Composition
- Year built:2022
- Building area:2,220 sq. ft.
- Lot area:0.17 Acres
Schools
- High school:Deer Creek HS
- Middle school:Deer Creek Intermediate School
- Elementary school:Grove Valley ES
Utilities
- Water:Public
Finances and disclosures
- Price:$430,000
- Price per sq. ft.:$193.69
New listings near 18445 Austin Place
- New
 $725,000Active4 beds 4 baths4,890 sq. ft.
$725,000Active4 beds 4 baths4,890 sq. ft.417 Hollowdale, Edmond, OK 73003
MLS# 1188984Listed by: CHINOWTH & COHEN - New
 Listed by ERA$339,900Active4 beds 3 baths2,006 sq. ft.
Listed by ERA$339,900Active4 beds 3 baths2,006 sq. ft.3501 Baird Drive, Edmond, OK 73013
MLS# 1192384Listed by: ERA COURTYARD REAL ESTATE - New
 $395,000Active3 beds 2 baths1,611 sq. ft.
$395,000Active3 beds 2 baths1,611 sq. ft.1809 Boathouse Road, Edmond, OK 73034
MLS# 1194602Listed by: CASTLES & HOMES REAL ESTATE - New
 $320,000Active4 beds 3 baths2,280 sq. ft.
$320,000Active4 beds 3 baths2,280 sq. ft.1013 East Drive, Edmond, OK 73034
MLS# 1194427Listed by: METRO FIRST REALTY - New
 $270,000Active4 beds 2 baths1,807 sq. ft.
$270,000Active4 beds 2 baths1,807 sq. ft.2105 Cedar Meadow Lane, Edmond, OK 73003
MLS# 1191664Listed by: STETSON BENTLEY - New
 $289,000Active3 beds 2 baths1,568 sq. ft.
$289,000Active3 beds 2 baths1,568 sq. ft.6712 NW 157th Street, Edmond, OK 73013
MLS# 1194319Listed by: CHINOWTH & COHEN - New
 $449,900Active4 beds 3 baths2,356 sq. ft.
$449,900Active4 beds 3 baths2,356 sq. ft.13791 Scenic View Lane, Edmond, OK 73025
MLS# 1194573Listed by: KELLER WILLIAMS CENTRAL OK ED - New
 $364,900Active3 beds 3 baths2,108 sq. ft.
$364,900Active3 beds 3 baths2,108 sq. ft.13509 Silver Eagle Trail, Edmond, OK 73013
MLS# 1194173Listed by: STETSON BENTLEY - New
 $549,500Active4 beds 4 baths3,308 sq. ft.
$549,500Active4 beds 4 baths3,308 sq. ft.1806 Sandpiper Drive, Edmond, OK 73034
MLS# 1193555Listed by: HEATHER & COMPANY REALTY GROUP - New
 $505,500Active3 beds 3 baths2,750 sq. ft.
$505,500Active3 beds 3 baths2,750 sq. ft.2178 Rivanna Way, Edmond, OK 73034
MLS# 1194547Listed by: CHAMBERLAIN REALTY LLC
