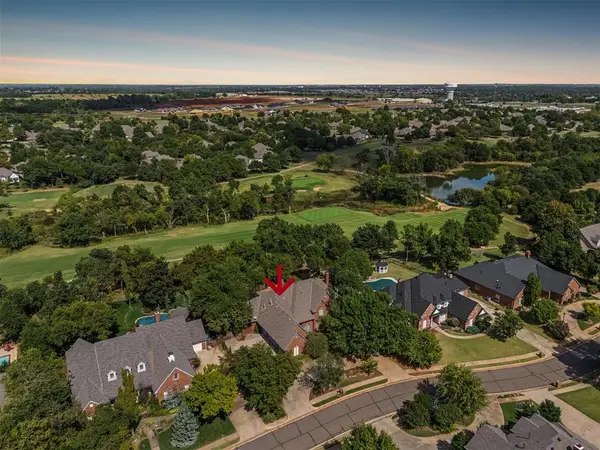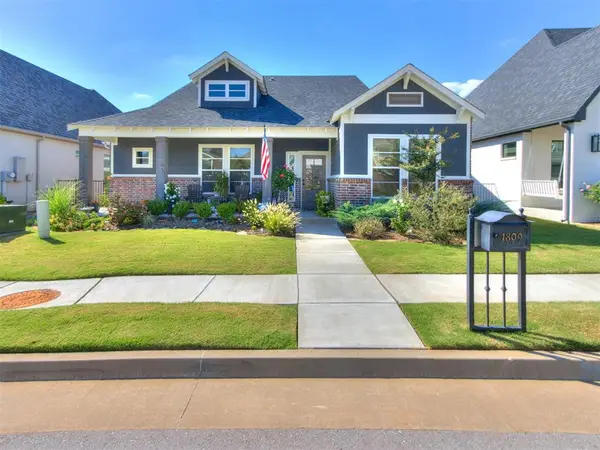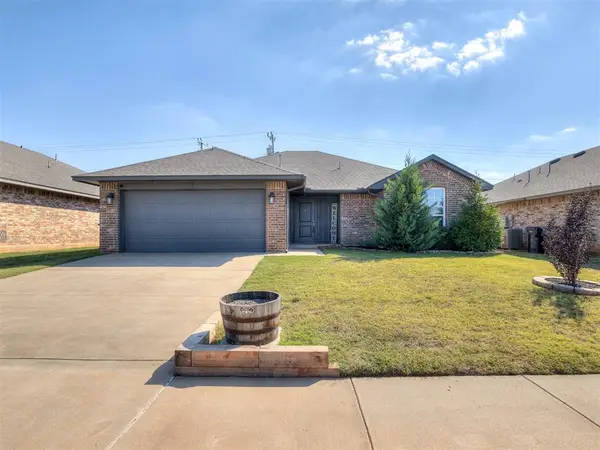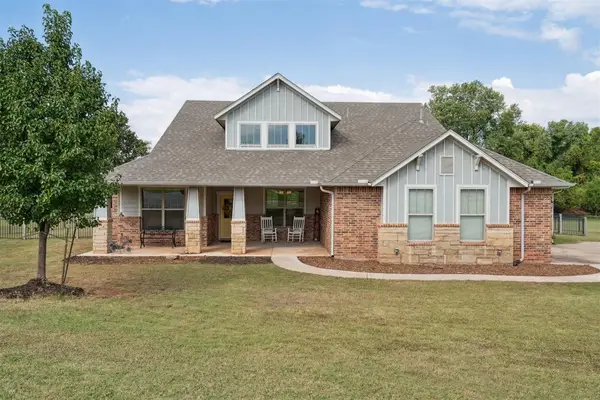18909 Saddle River Drive, Edmond, OK 73012
Local realty services provided by:ERA Courtyard Real Estate
Listed by:iman dangora
Office:access real estate llc.
MLS#:1179756
Source:OK_OKC
18909 Saddle River Drive,Edmond, OK 73012
$1,925,000
- 5 Beds
- 7 Baths
- 7,186 sq. ft.
- Single family
- Pending
Price summary
- Price:$1,925,000
- Price per sq. ft.:$267.88
About this home
Experience resort-style living in this beautifully updated 5-bedroom + study estate overlooking a tranquil lake. The expansive backyard is a private oasis with a sparkling infinity-edge pool and slide, relaxing spa, guest quarters/cabana, and a striking outdoor fireplace — all designed for upscale entertaining and everyday enjoyment.
This well-planned layout features a true mother-in-law floorplan, with the primary suite privately located on one end and a full mother-in-law suite on the opposite wing. Just outside the guest quarters, a dedicated workout room, flex space, or bonus living area offers flexible functionality. Upstairs, three spacious en suite bedrooms are accessed via the main staircase, while a separate staircase leads to a private theatre room with its own full bathroom — ideal for movie nights or guest stays. The detached cabana includes a full bath, kitchenette, and Murphy bed, offering ideal accommodations for extended guests or poolside relaxation.
The chef’s kitchen, fully remodeled with no detail overlooked, features top-of-the-line appliances, custom cabinetry, a sprawling island, designer lighting, and a spacious walk-in pantry — perfect for both everyday use and gourmet entertaining.
Retreat to the reimagined primary suite, where elegance meets serenity. The custom closet stuns with a fingerprint-entry safe, in-closet washer and dryer, and a luxe three-way mirror. Unwind in the bedroom with a calming fireplace and handpainted De Gournay wallpaper, then step into a spa-inspired bathroom complete with a soaking tub, oversized walk-in shower, heated marble floors, dual vanities, a makeup station, high-end fixtures, and soothing lighting — a true personal sanctuary.
Contact an agent
Home facts
- Year built:1993
- Listing ID #:1179756
- Added:87 day(s) ago
- Updated:October 06, 2025 at 07:32 AM
Rooms and interior
- Bedrooms:5
- Total bathrooms:7
- Full bathrooms:6
- Half bathrooms:1
- Living area:7,186 sq. ft.
Heating and cooling
- Cooling:Zoned Electric
- Heating:Zoned Gas
Structure and exterior
- Roof:Composition
- Year built:1993
- Building area:7,186 sq. ft.
- Lot area:0.93 Acres
Schools
- High school:Santa Fe HS
- Middle school:Heartland MS
- Elementary school:Washington Irving ES
Utilities
- Water:Private Well Available
Finances and disclosures
- Price:$1,925,000
- Price per sq. ft.:$267.88
New listings near 18909 Saddle River Drive
- New
 $725,000Active4 beds 4 baths4,890 sq. ft.
$725,000Active4 beds 4 baths4,890 sq. ft.417 Hollowdale, Edmond, OK 73003
MLS# 1188984Listed by: CHINOWTH & COHEN - New
 Listed by ERA$339,900Active4 beds 3 baths2,006 sq. ft.
Listed by ERA$339,900Active4 beds 3 baths2,006 sq. ft.3501 Baird Drive, Edmond, OK 73013
MLS# 1192384Listed by: ERA COURTYARD REAL ESTATE - New
 $395,000Active3 beds 2 baths1,611 sq. ft.
$395,000Active3 beds 2 baths1,611 sq. ft.1809 Boathouse Road, Edmond, OK 73034
MLS# 1194602Listed by: CASTLES & HOMES REAL ESTATE - New
 $320,000Active4 beds 3 baths2,280 sq. ft.
$320,000Active4 beds 3 baths2,280 sq. ft.1013 East Drive, Edmond, OK 73034
MLS# 1194427Listed by: METRO FIRST REALTY - New
 $270,000Active4 beds 2 baths1,807 sq. ft.
$270,000Active4 beds 2 baths1,807 sq. ft.2105 Cedar Meadow Lane, Edmond, OK 73003
MLS# 1191664Listed by: STETSON BENTLEY - New
 $289,000Active3 beds 2 baths1,568 sq. ft.
$289,000Active3 beds 2 baths1,568 sq. ft.6712 NW 157th Street, Edmond, OK 73013
MLS# 1194319Listed by: CHINOWTH & COHEN - New
 $449,900Active4 beds 3 baths2,356 sq. ft.
$449,900Active4 beds 3 baths2,356 sq. ft.13791 Scenic View Lane, Edmond, OK 73025
MLS# 1194573Listed by: KELLER WILLIAMS CENTRAL OK ED - New
 $364,900Active3 beds 3 baths2,108 sq. ft.
$364,900Active3 beds 3 baths2,108 sq. ft.13509 Silver Eagle Trail, Edmond, OK 73013
MLS# 1194173Listed by: STETSON BENTLEY - New
 $549,500Active4 beds 4 baths3,308 sq. ft.
$549,500Active4 beds 4 baths3,308 sq. ft.1806 Sandpiper Drive, Edmond, OK 73034
MLS# 1193555Listed by: HEATHER & COMPANY REALTY GROUP - New
 $505,500Active3 beds 3 baths2,750 sq. ft.
$505,500Active3 beds 3 baths2,750 sq. ft.2178 Rivanna Way, Edmond, OK 73034
MLS# 1194547Listed by: CHAMBERLAIN REALTY LLC
