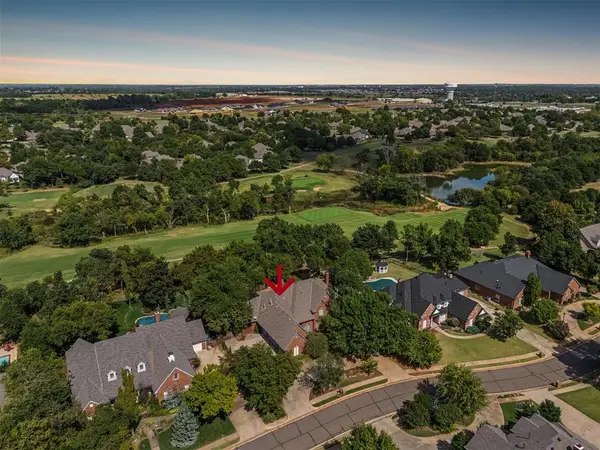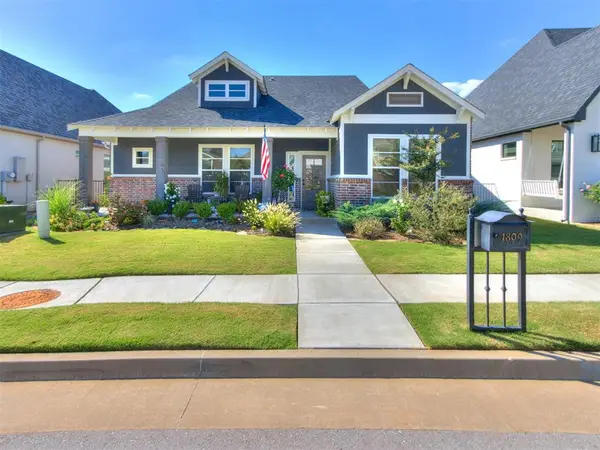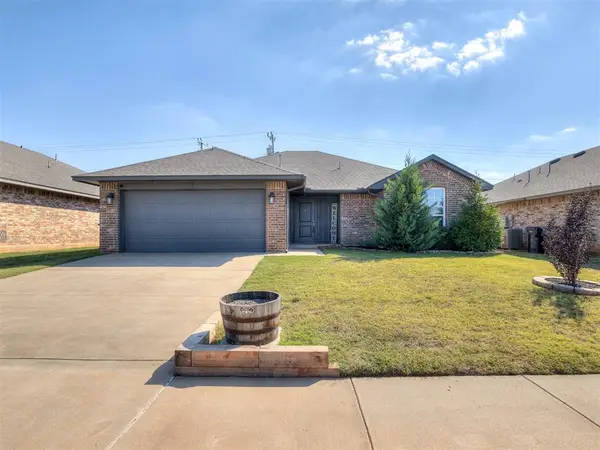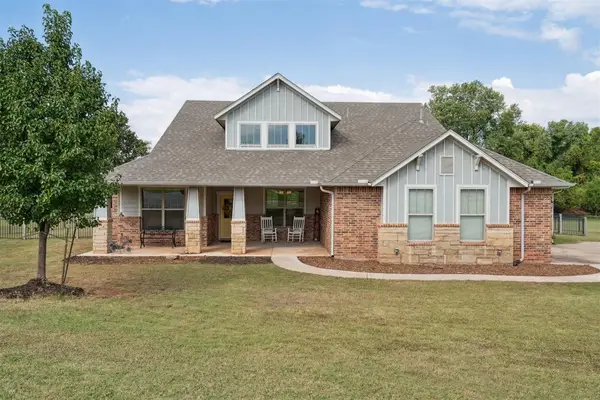1905 Walking Sky Road, Edmond, OK 73013
Local realty services provided by:ERA Courtyard Real Estate
Listed by:daryn rody
Office:thrive realty
MLS#:1186711
Source:OK_OKC
1905 Walking Sky Road,Edmond, OK 73013
$350,000
- 3 Beds
- 3 Baths
- 2,331 sq. ft.
- Single family
- Pending
Price summary
- Price:$350,000
- Price per sq. ft.:$150.15
About this home
*OPEN SUNDAY 8/24 2-4 PM* Welcome to your dream home in SE Edmond’s highly sought-after Cheyenne Ridge! This beautiful home offers 3 spacious bedrooms, 2.5 bathrooms, a formal dining room, and a versatile flex room—perfect for a 4th bedroom, home office, or cozy den. Step into the heart of the home where the kitchen shines with new countertops, backsplash, and upgraded appliances including a double oven—ready for family dinners and holiday gatherings. Ceramic tile flows through all living areas, while the updated guest bath features stylish finishes and a fresh modern touch.
You’ll love the thoughtful updates, two HVAC systems, newer hot water heater, updated electrical panel, abundant cabinetry storage, and a walk-in pantry. The home has been fully retextured, adding a clean and updated feel throughout.
Outside, your private retreat awaits with a enclosed back patio (not included in square footage), pergola, and a hot tub—the perfect place to relax after a long day. The 8-ft privacy fence, sprinkler system, lush landscaping, and large storm shelter ensure comfort, safety, and peace of mind.
With fantastic curb appeal and a location just minutes from top-rated schools, highways, shopping, and dining, this home has the perfect balance of convenience and lifestyle. All the updates are done—move in and start making memories!
Contact an agent
Home facts
- Year built:1981
- Listing ID #:1186711
- Added:45 day(s) ago
- Updated:October 06, 2025 at 07:32 AM
Rooms and interior
- Bedrooms:3
- Total bathrooms:3
- Full bathrooms:2
- Half bathrooms:1
- Living area:2,331 sq. ft.
Heating and cooling
- Cooling:Central Electric
- Heating:Central Gas
Structure and exterior
- Roof:Composition
- Year built:1981
- Building area:2,331 sq. ft.
- Lot area:0.3 Acres
Schools
- High school:Memorial HS
- Middle school:Cimarron MS
- Elementary school:Chisholm ES
Utilities
- Water:Public
Finances and disclosures
- Price:$350,000
- Price per sq. ft.:$150.15
New listings near 1905 Walking Sky Road
- New
 $725,000Active4 beds 4 baths4,890 sq. ft.
$725,000Active4 beds 4 baths4,890 sq. ft.417 Hollowdale, Edmond, OK 73003
MLS# 1188984Listed by: CHINOWTH & COHEN - New
 Listed by ERA$339,900Active4 beds 3 baths2,006 sq. ft.
Listed by ERA$339,900Active4 beds 3 baths2,006 sq. ft.3501 Baird Drive, Edmond, OK 73013
MLS# 1192384Listed by: ERA COURTYARD REAL ESTATE - New
 $395,000Active3 beds 2 baths1,611 sq. ft.
$395,000Active3 beds 2 baths1,611 sq. ft.1809 Boathouse Road, Edmond, OK 73034
MLS# 1194602Listed by: CASTLES & HOMES REAL ESTATE - New
 $320,000Active4 beds 3 baths2,280 sq. ft.
$320,000Active4 beds 3 baths2,280 sq. ft.1013 East Drive, Edmond, OK 73034
MLS# 1194427Listed by: METRO FIRST REALTY - New
 $270,000Active4 beds 2 baths1,807 sq. ft.
$270,000Active4 beds 2 baths1,807 sq. ft.2105 Cedar Meadow Lane, Edmond, OK 73003
MLS# 1191664Listed by: STETSON BENTLEY - New
 $289,000Active3 beds 2 baths1,568 sq. ft.
$289,000Active3 beds 2 baths1,568 sq. ft.6712 NW 157th Street, Edmond, OK 73013
MLS# 1194319Listed by: CHINOWTH & COHEN - New
 $449,900Active4 beds 3 baths2,356 sq. ft.
$449,900Active4 beds 3 baths2,356 sq. ft.13791 Scenic View Lane, Edmond, OK 73025
MLS# 1194573Listed by: KELLER WILLIAMS CENTRAL OK ED - New
 $364,900Active3 beds 3 baths2,108 sq. ft.
$364,900Active3 beds 3 baths2,108 sq. ft.13509 Silver Eagle Trail, Edmond, OK 73013
MLS# 1194173Listed by: STETSON BENTLEY - New
 $549,500Active4 beds 4 baths3,308 sq. ft.
$549,500Active4 beds 4 baths3,308 sq. ft.1806 Sandpiper Drive, Edmond, OK 73034
MLS# 1193555Listed by: HEATHER & COMPANY REALTY GROUP - New
 $505,500Active3 beds 3 baths2,750 sq. ft.
$505,500Active3 beds 3 baths2,750 sq. ft.2178 Rivanna Way, Edmond, OK 73034
MLS# 1194547Listed by: CHAMBERLAIN REALTY LLC
