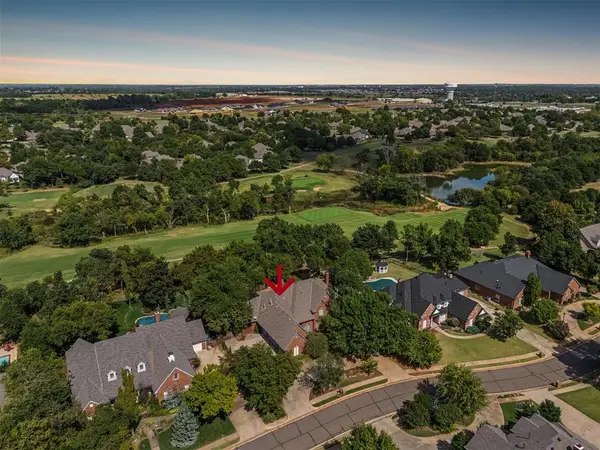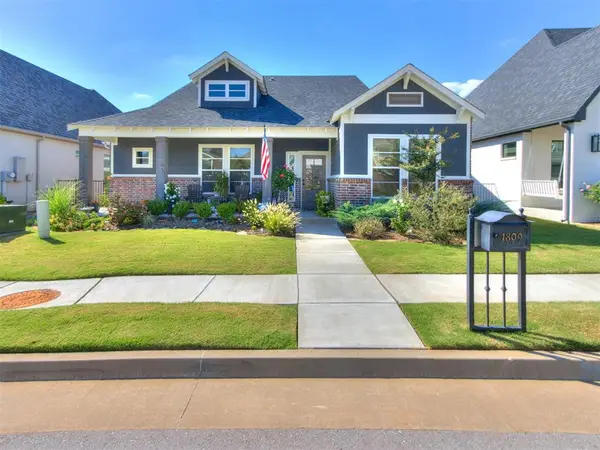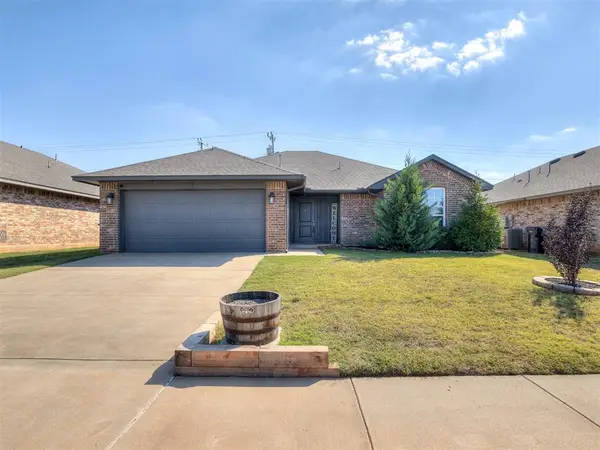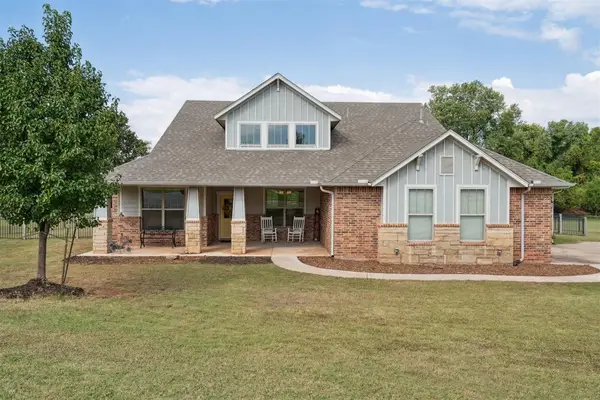19512 Green Meadow Lane, Edmond, OK 73012
Local realty services provided by:ERA Courtyard Real Estate
Listed by:tiffany d hardeman
Office:metro first realty group
MLS#:1177933
Source:OK_OKC
19512 Green Meadow Lane,Edmond, OK 73012
$397,900
- 4 Beds
- 3 Baths
- 2,128 sq. ft.
- Single family
- Pending
Price summary
- Price:$397,900
- Price per sq. ft.:$186.98
About this home
WOW, this beautiful move-in ready, split floorplan of 4 bedrooms, 2.1 bathrooms and 3 car garage home in the desirable ELMS at STONEBRIAR is ready for its next owner! And, the wood floors refinished on 8/1. The HOA maintains both the front and backyard-mowing, weed eating, fertilizing (excludes flowerbeds). Upon entering, a gas log fireplace with a curved stone hearth, wood mantle and stone cascading up to the ceiling immediately draws you into the home! The plantation shutters in the living room overlooking the back provides another classic, timeless luxury this home offers! The built-in buffet with glass front hutch in the dining room anchors the dining room providing elegance and storage! The kitchen features a gas stove/oven, microwave drawer and dishwasher. One side of the home has the primary bedroom and bedroom #2 with bedroom #3 and #4 located on the other side of the home. Although a true 4 bedroom home, if an office or 2nd living space is preferred, bedroom #2 is perfect for that option featuring wood flooring, large closet, bay widow and plantation shutters! The primary bedroom suite is a dream with an oversized bathroom space featuring double vanities, soaking tub and tiled shower! Knotty Alder cabinets throughout with many built-ins are great for displaying your favorite things and functional, providing beautiful storage solutions making organization a breeze! The combination of wood floors, tile and carpet provides the right mix for both functionality and comfort. And the wood floors freshly refinished! The laundry room features a folding space counter, storage and is not a walk-through to the garage. Enjoy the backyard with the extended covered patio and landscaping! This well maintained home in desirable gated community with EDMOMD SCHOOLS and OKC UTILITIES is ready! Neighborhood amenities include the pools, walking trails, pond and children’s play area. Seller prefers to sell in As-Is Condition, CASH, CONV, FHA, VA.
Contact an agent
Home facts
- Year built:2012
- Listing ID #:1177933
- Added:74 day(s) ago
- Updated:October 06, 2025 at 07:32 AM
Rooms and interior
- Bedrooms:4
- Total bathrooms:3
- Full bathrooms:2
- Half bathrooms:1
- Living area:2,128 sq. ft.
Heating and cooling
- Cooling:Central Electric
- Heating:Central Gas
Structure and exterior
- Roof:Composition
- Year built:2012
- Building area:2,128 sq. ft.
- Lot area:0.15 Acres
Schools
- High school:North HS
- Middle school:Cheyenne MS
- Elementary school:Frontier ES
Utilities
- Water:Public
Finances and disclosures
- Price:$397,900
- Price per sq. ft.:$186.98
New listings near 19512 Green Meadow Lane
- New
 $725,000Active4 beds 4 baths4,890 sq. ft.
$725,000Active4 beds 4 baths4,890 sq. ft.417 Hollowdale, Edmond, OK 73003
MLS# 1188984Listed by: CHINOWTH & COHEN - New
 Listed by ERA$339,900Active4 beds 3 baths2,006 sq. ft.
Listed by ERA$339,900Active4 beds 3 baths2,006 sq. ft.3501 Baird Drive, Edmond, OK 73013
MLS# 1192384Listed by: ERA COURTYARD REAL ESTATE - New
 $395,000Active3 beds 2 baths1,611 sq. ft.
$395,000Active3 beds 2 baths1,611 sq. ft.1809 Boathouse Road, Edmond, OK 73034
MLS# 1194602Listed by: CASTLES & HOMES REAL ESTATE - New
 $320,000Active4 beds 3 baths2,280 sq. ft.
$320,000Active4 beds 3 baths2,280 sq. ft.1013 East Drive, Edmond, OK 73034
MLS# 1194427Listed by: METRO FIRST REALTY - New
 $270,000Active4 beds 2 baths1,807 sq. ft.
$270,000Active4 beds 2 baths1,807 sq. ft.2105 Cedar Meadow Lane, Edmond, OK 73003
MLS# 1191664Listed by: STETSON BENTLEY - New
 $289,000Active3 beds 2 baths1,568 sq. ft.
$289,000Active3 beds 2 baths1,568 sq. ft.6712 NW 157th Street, Edmond, OK 73013
MLS# 1194319Listed by: CHINOWTH & COHEN - New
 $449,900Active4 beds 3 baths2,356 sq. ft.
$449,900Active4 beds 3 baths2,356 sq. ft.13791 Scenic View Lane, Edmond, OK 73025
MLS# 1194573Listed by: KELLER WILLIAMS CENTRAL OK ED - New
 $364,900Active3 beds 3 baths2,108 sq. ft.
$364,900Active3 beds 3 baths2,108 sq. ft.13509 Silver Eagle Trail, Edmond, OK 73013
MLS# 1194173Listed by: STETSON BENTLEY - New
 $549,500Active4 beds 4 baths3,308 sq. ft.
$549,500Active4 beds 4 baths3,308 sq. ft.1806 Sandpiper Drive, Edmond, OK 73034
MLS# 1193555Listed by: HEATHER & COMPANY REALTY GROUP - New
 $505,500Active3 beds 3 baths2,750 sq. ft.
$505,500Active3 beds 3 baths2,750 sq. ft.2178 Rivanna Way, Edmond, OK 73034
MLS# 1194547Listed by: CHAMBERLAIN REALTY LLC
