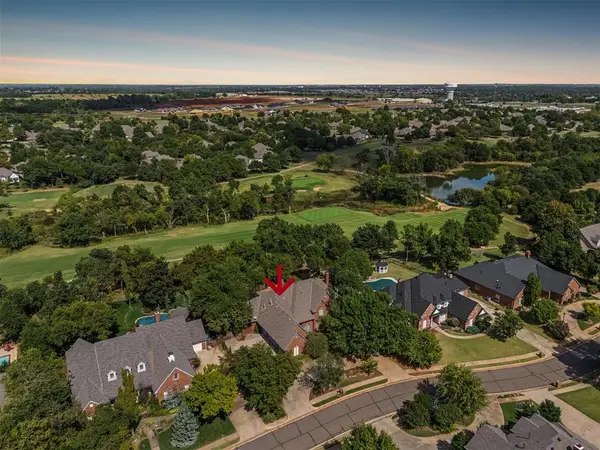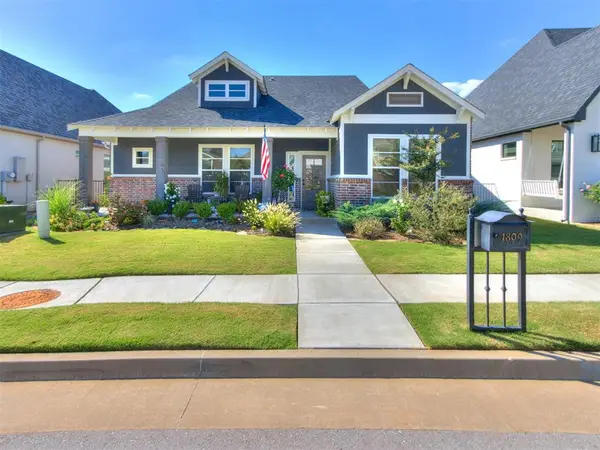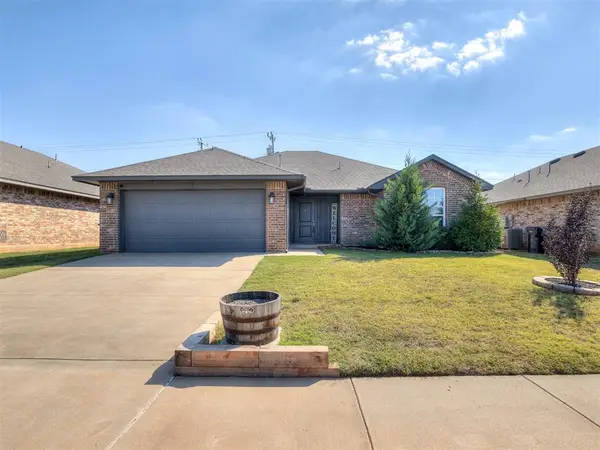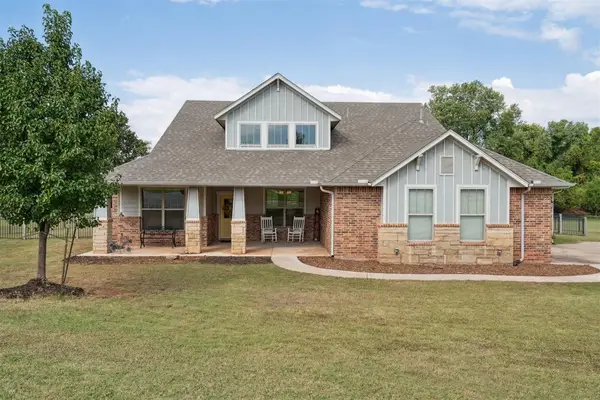21687 Coffee Tree Circle, Edmond, OK 73012
Local realty services provided by:ERA Courtyard Real Estate
Listed by:cole strickland
Office:metro mark realtors
MLS#:1179372
Source:OK_OKC
21687 Coffee Tree Circle,Edmond, OK 73012
$949,000
- 5 Beds
- 5 Baths
- 3,938 sq. ft.
- Single family
- Active
Price summary
- Price:$949,000
- Price per sq. ft.:$240.99
About this home
Welcome to Gated Summit Lake!! This wonderful estate is situated on nearly an acre overlooking multiple ponds, giant trees and breathtaking sunsets! Enjoy the huge covered patio, relax in the gorgeous pool and take shade under your pergola all while enjoying the best sunset overlooking the water and beautiful nature! This home is a true 5 bedroom, with 3 downstairs!! Open concept floorplan with a wonderful living room with fireplace, breakfast eating area and a perfect kitchen for entertaining! Plus the giant dining space could be used as a large downstairs den/living space for a more casual space and hosting! Primary suite is large with picture windows overlooking the pool and water! BIG bathroom with tons of counterspace, storage, separate soaking tub and shower plus a large walk in closet! 2 guest bedrooms downstairs with a Jack-n-Jill bathroom! Upstairs also offers 2 bedrooms with Jack-n-Jill and bonus space. Incredible 4 car garage with one spot an additional 6ft in length for boats, oversized vehicles or just needed storage space plus a storm shelter! Top this off with a huge driveway and TONS of grass to enjoy, this home is like a paradise just a minute from Portland offering quick access to Dining, Shopping and Hospitals!
Contact an agent
Home facts
- Year built:2015
- Listing ID #:1179372
- Added:89 day(s) ago
- Updated:October 06, 2025 at 12:32 PM
Rooms and interior
- Bedrooms:5
- Total bathrooms:5
- Full bathrooms:3
- Half bathrooms:2
- Living area:3,938 sq. ft.
Heating and cooling
- Cooling:Central Electric
- Heating:Central Gas
Structure and exterior
- Roof:Architecural Shingle
- Year built:2015
- Building area:3,938 sq. ft.
- Lot area:0.75 Acres
Schools
- High school:Deer Creek HS
- Middle school:Deer Creek MS
- Elementary school:Prairie Vale ES
Utilities
- Water:Private Well Available
Finances and disclosures
- Price:$949,000
- Price per sq. ft.:$240.99
New listings near 21687 Coffee Tree Circle
- New
 $725,000Active4 beds 4 baths4,890 sq. ft.
$725,000Active4 beds 4 baths4,890 sq. ft.417 Hollowdale, Edmond, OK 73003
MLS# 1188984Listed by: CHINOWTH & COHEN - New
 Listed by ERA$339,900Active4 beds 3 baths2,006 sq. ft.
Listed by ERA$339,900Active4 beds 3 baths2,006 sq. ft.3501 Baird Drive, Edmond, OK 73013
MLS# 1192384Listed by: ERA COURTYARD REAL ESTATE - New
 $395,000Active3 beds 2 baths1,611 sq. ft.
$395,000Active3 beds 2 baths1,611 sq. ft.1809 Boathouse Road, Edmond, OK 73034
MLS# 1194602Listed by: CASTLES & HOMES REAL ESTATE - New
 $320,000Active4 beds 3 baths2,280 sq. ft.
$320,000Active4 beds 3 baths2,280 sq. ft.1013 East Drive, Edmond, OK 73034
MLS# 1194427Listed by: METRO FIRST REALTY - New
 $270,000Active4 beds 2 baths1,807 sq. ft.
$270,000Active4 beds 2 baths1,807 sq. ft.2105 Cedar Meadow Lane, Edmond, OK 73003
MLS# 1191664Listed by: STETSON BENTLEY - New
 $289,000Active3 beds 2 baths1,568 sq. ft.
$289,000Active3 beds 2 baths1,568 sq. ft.6712 NW 157th Street, Edmond, OK 73013
MLS# 1194319Listed by: CHINOWTH & COHEN - New
 $449,900Active4 beds 3 baths2,356 sq. ft.
$449,900Active4 beds 3 baths2,356 sq. ft.13791 Scenic View Lane, Edmond, OK 73025
MLS# 1194573Listed by: KELLER WILLIAMS CENTRAL OK ED - New
 $364,900Active3 beds 3 baths2,108 sq. ft.
$364,900Active3 beds 3 baths2,108 sq. ft.13509 Silver Eagle Trail, Edmond, OK 73013
MLS# 1194173Listed by: STETSON BENTLEY - New
 $549,500Active4 beds 4 baths3,308 sq. ft.
$549,500Active4 beds 4 baths3,308 sq. ft.1806 Sandpiper Drive, Edmond, OK 73034
MLS# 1193555Listed by: HEATHER & COMPANY REALTY GROUP - New
 $505,500Active3 beds 3 baths2,750 sq. ft.
$505,500Active3 beds 3 baths2,750 sq. ft.2178 Rivanna Way, Edmond, OK 73034
MLS# 1194547Listed by: CHAMBERLAIN REALTY LLC
