2228 NW 159th Terrace, Edmond, OK 73013
Local realty services provided by:ERA Courtyard Real Estate
Listed by:skylar petry
Office:bailee & co. real estate
MLS#:1189964
Source:OK_OKC
2228 NW 159th Terrace,Edmond, OK 73013
$289,990
- 3 Beds
- 3 Baths
- 1,638 sq. ft.
- Single family
- Active
Price summary
- Price:$289,990
- Price per sq. ft.:$177.04
About this home
This beautifully maintained Edmond home perfectly blends timeless craftsmanship with modern upgrades. From the moment you walk in, you’re greeted with an open floor plan, soaring ceilings, warm neutral tones, and abundant natural light that highlight every detail. The layout is ideal for everyday living with plenty of space for entertaining. The chef’s kitchen features granite countertops, stainless steel appliances, custom wood cabinetry, a tile backsplash, and a breakfast bar that opens to the dining and living areas. The formal dining room and breakfast nook offer flexible gathering spaces, while the living room creates a cozy yet elegant atmosphere with crown molding and natural flow. The main-level primary suite is a peaceful retreat with a spa-like bath, dual vanities, a soaking tub, separate shower, and expansive walk-in closet. Upstairs offers spacious bedrooms, a full bath, and a versatile bonus room perfect for an office, playroom, or media space. Additional features include a powder bath, tile and carpet flooring, and ample storage. Step outside to a backyard oasis. The covered patio boasts a built-in grill and outdoor kitchen, ideal for barbecues. A brick fireplace anchors the outdoor living, while the large fenced yard offers room for play, gardening, or relaxing. The screened-in patio adds comfort for year-round enjoyment. Located in a desirable Edmond neighborhood, this home provides quick access to schools, shopping, dining, and highways. With its modern amenities, outdoor entertaining spaces, and thoughtful design, this home has everything today’s buyers are searching for. Don’t miss the opportunity to make it yours.
Contact an agent
Home facts
- Year built:2010
- Listing ID #:1189964
- Added:1 day(s) ago
- Updated:September 05, 2025 at 04:10 PM
Rooms and interior
- Bedrooms:3
- Total bathrooms:3
- Full bathrooms:2
- Half bathrooms:1
- Living area:1,638 sq. ft.
Heating and cooling
- Cooling:Central Electric
- Heating:Central Gas
Structure and exterior
- Roof:Composition
- Year built:2010
- Building area:1,638 sq. ft.
- Lot area:0.15 Acres
Schools
- High school:Santa Fe HS
- Middle school:Summit MS
- Elementary school:Scissortail ES
Finances and disclosures
- Price:$289,990
- Price per sq. ft.:$177.04
New listings near 2228 NW 159th Terrace
- New
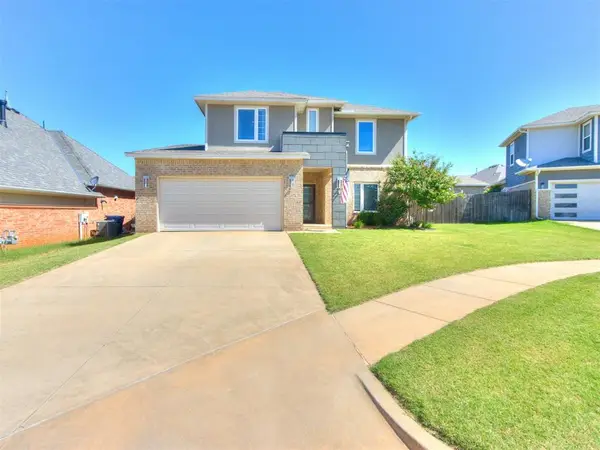 $364,900Active3 beds 3 baths2,113 sq. ft.
$364,900Active3 beds 3 baths2,113 sq. ft.609 NW 179th Circle, Edmond, OK 73012
MLS# 1189715Listed by: KELLER WILLIAMS REALTY ELITE - New
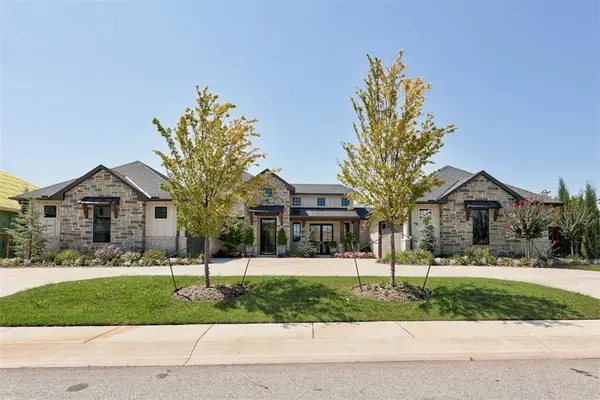 $1,500,000Active4 beds 5 baths4,864 sq. ft.
$1,500,000Active4 beds 5 baths4,864 sq. ft.5101 Deerfield Drive, Edmond, OK 73034
MLS# 1189833Listed by: KELLER WILLIAMS CENTRAL OK ED - New
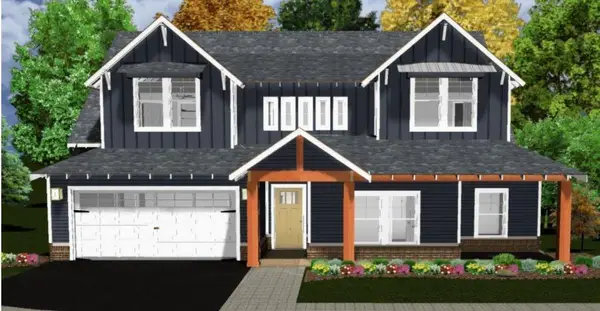 $624,900Active5 beds 3 baths2,446 sq. ft.
$624,900Active5 beds 3 baths2,446 sq. ft.3301 Capitol Hill Lane, Edmond, OK 73034
MLS# 1189875Listed by: MCCALEB HOMES - New
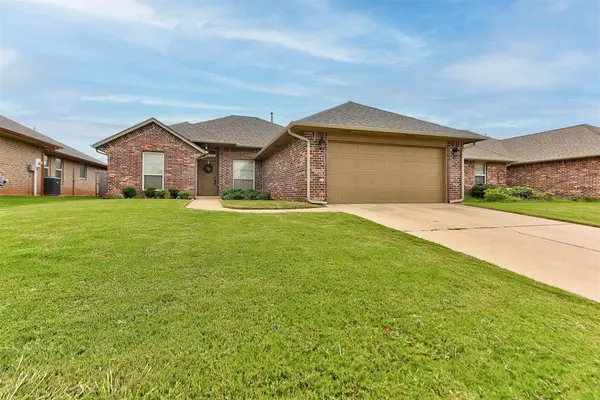 $285,000Active3 beds 2 baths1,579 sq. ft.
$285,000Active3 beds 2 baths1,579 sq. ft.2212 NW 158th Street, Edmond, OK 73013
MLS# 1189963Listed by: MODERN ABODE REALTY - New
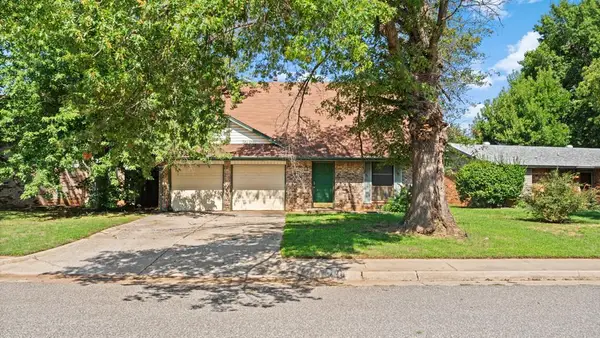 $145,000Active4 beds 4 baths1,827 sq. ft.
$145,000Active4 beds 4 baths1,827 sq. ft.745 Red Oak Terrace, Edmond, OK 73104
MLS# 1189652Listed by: KELLER WILLIAMS REALTY ELITE - New
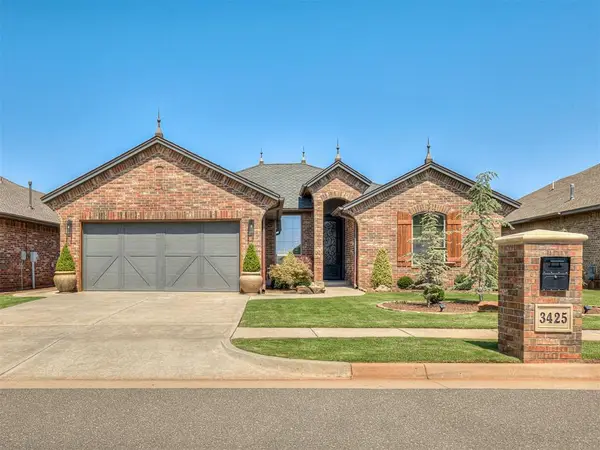 $345,000Active3 beds 2 baths1,682 sq. ft.
$345,000Active3 beds 2 baths1,682 sq. ft.3425 NW 163rd Street, Edmond, OK 73013
MLS# 1189802Listed by: BOLD REAL ESTATE, LLC - Open Sun, 2 to 4pmNew
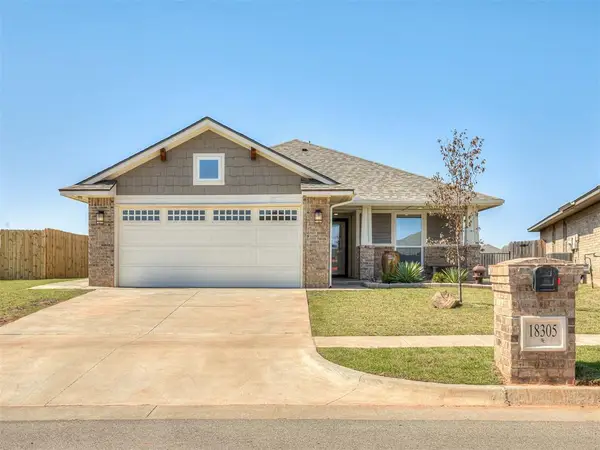 $298,000Active3 beds 2 baths1,513 sq. ft.
$298,000Active3 beds 2 baths1,513 sq. ft.18305 Autumn Grove Drive, Edmond, OK 73012
MLS# 1189827Listed by: BOLD REAL ESTATE, LLC - New
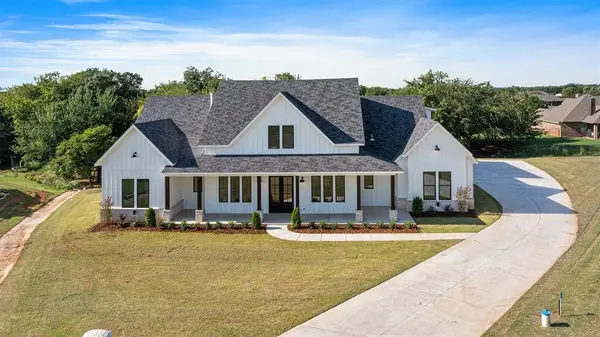 $740,000Active4 beds 5 baths3,450 sq. ft.
$740,000Active4 beds 5 baths3,450 sq. ft.10260 Oakwood Drive, Edmond, OK 73025
MLS# 1189936Listed by: VIRTUS SELLS LLC - New
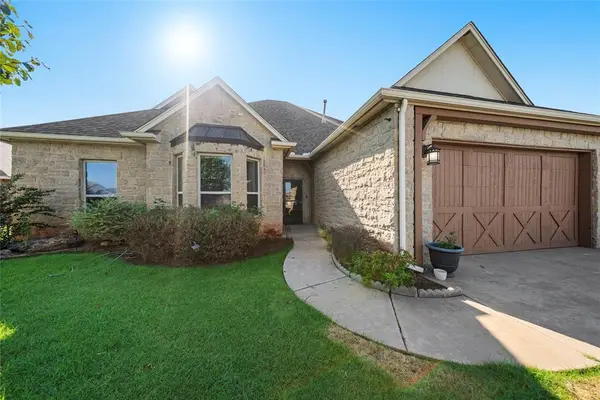 $362,000Active3 beds 2 baths2,886 sq. ft.
$362,000Active3 beds 2 baths2,886 sq. ft.17313 Ridgewood Drive, Edmond, OK 73012
MLS# 1189608Listed by: REAL BROKER LLC
