5101 Deerfield Drive, Edmond, OK 73034
Local realty services provided by:ERA Courtyard Real Estate
Listed by:laurie patterson
Office:keller williams central ok ed
MLS#:1189833
Source:OK_OKC
5101 Deerfield Drive,Edmond, OK 73034
$1,399,000
- 4 Beds
- 5 Baths
- 4,864 sq. ft.
- Single family
- Active
Upcoming open houses
- Sun, Nov 0202:00 pm - 04:00 pm
Price summary
- Price:$1,399,000
- Price per sq. ft.:$287.62
About this home
STUNNING Modern Farmhouse in coveted Black Oak at Iron Horse Ranch. Sitting on a spacious corner lot with amazing landscaping gives this home such lovely curb appeal. The unique wrap around front exterior discretely hides the TWO two car garages. A welcoming entry beckons you into the fabulous great room with amazing natural light; coffered ceiling; a floor to ceiling stone fireplace; and stunning view of the backyard oasis. Gorgeous wood floors adorn all the common areas of the home as well as the primary bedroom. A cozy dining space sits just off the kitchen, while the massive island offers two bar seating areas. The kitchen would make a pro-chef swoon with a commercial side by side frig/freezer; Thermodor 6 burner plus griddle cooktop & double ovens; farm sink; tons of storage & prep space and a walk-in pantry with coffee bar. The primary bedroom suite has a fireplace and spa-like ensuite bathroom with two vanities; soaking tub; shower with two shower heads and a bench seat; and two walk-in closets, one with a secret door into the kitchen pantry for your midnight munchies! There is a cozy office tucked away near the Primary bedroom suite for a quite space to work, read or craft. Three secondary bedrooms all have their own bathroom and their own thermostat. One of the secondary bedroom suites has direct garage access and back yard access creating a great multi-gen setup. Get ready to be everyone's favorite party house with the MASSIVE bonus room with wet bar PLUS a 13 seat theater room. The crowning glory of this magnificent property is the backyard oasis with sparkling swimming pool, hot tub, and outdoor kitchen. All the living areas wrap around the pool/courtyard creating a serene, private space to relax and regenerate. Outside TVs stay. Theater room projector stays. Schedule your private tour today!
Contact an agent
Home facts
- Year built:2021
- Listing ID #:1189833
- Added:58 day(s) ago
- Updated:November 02, 2025 at 11:13 PM
Rooms and interior
- Bedrooms:4
- Total bathrooms:5
- Full bathrooms:4
- Half bathrooms:1
- Living area:4,864 sq. ft.
Heating and cooling
- Cooling:Zoned Electric
- Heating:Central Gas
Structure and exterior
- Roof:Composition
- Year built:2021
- Building area:4,864 sq. ft.
- Lot area:0.61 Acres
Schools
- High school:Memorial HS
- Middle school:Central MS
- Elementary school:Centennial ES
Utilities
- Water:Public
Finances and disclosures
- Price:$1,399,000
- Price per sq. ft.:$287.62
New listings near 5101 Deerfield Drive
- New
 $1,600,000Active4 beds 5 baths6,007 sq. ft.
$1,600,000Active4 beds 5 baths6,007 sq. ft.4150 W Waterloo Road, Edmond, OK 73025
MLS# 1199742Listed by: KELLER WILLIAMS CENTRAL OK ED - New
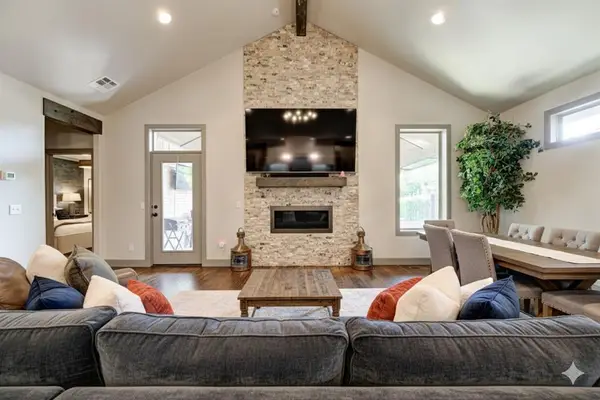 $398,999Active3 beds 2 baths2,043 sq. ft.
$398,999Active3 beds 2 baths2,043 sq. ft.1249 Chelham Lane, Edmond, OK 73034
MLS# 1199784Listed by: KELLER WILLIAMS REALTY ELITE - New
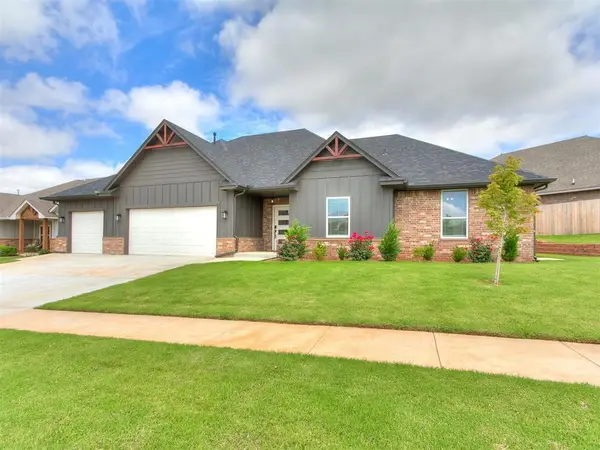 $469,900Active4 beds 3 baths2,360 sq. ft.
$469,900Active4 beds 3 baths2,360 sq. ft.15813 Langley Way, Edmond, OK 73013
MLS# 1199771Listed by: EXP REALTY, LLC 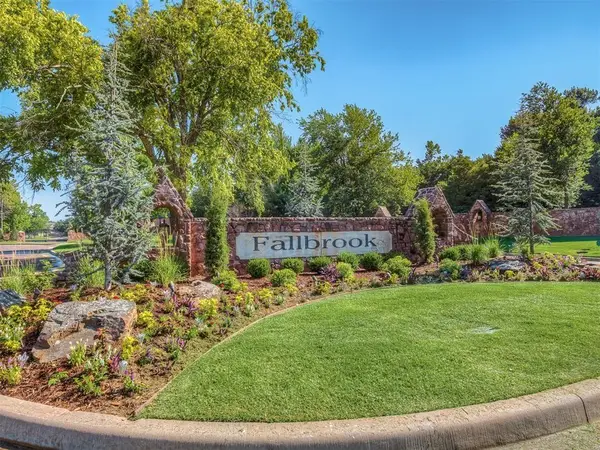 $782,000Pending3 beds 3 baths2,913 sq. ft.
$782,000Pending3 beds 3 baths2,913 sq. ft.3101 Chickadee Lane, Edmond, OK 73012
MLS# 1170722Listed by: STETSON BENTLEY- New
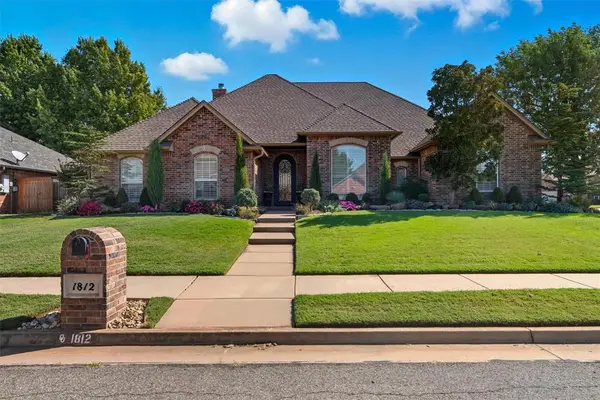 $425,000Active3 beds 3 baths2,439 sq. ft.
$425,000Active3 beds 3 baths2,439 sq. ft.1812 Natchez Road, Edmond, OK 73012
MLS# 1198268Listed by: FIRST SOURCE REAL ESTATE INC. - Open Sun, 2 to 4pmNew
 $515,000Active4 beds 3 baths2,789 sq. ft.
$515,000Active4 beds 3 baths2,789 sq. ft.19605 Dalemead Way, Edmond, OK 73012
MLS# 1199544Listed by: OKLAHOME REAL ESTATE - New
 $315,000Active3 beds 2 baths1,620 sq. ft.
$315,000Active3 beds 2 baths1,620 sq. ft.7027 NW 161st Street, Edmond, OK 73013
MLS# 1199736Listed by: COLLECTION 7 REALTY - New
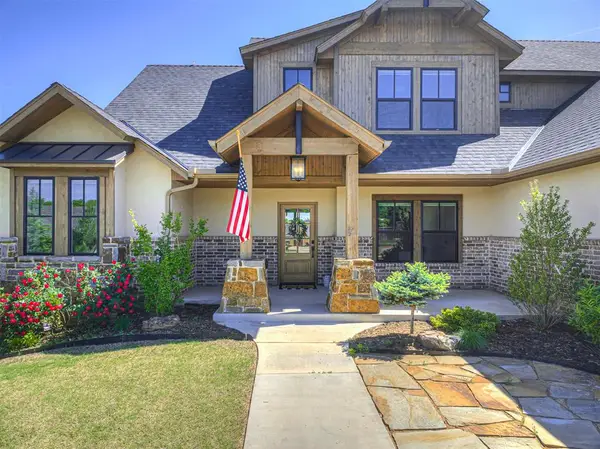 Listed by ERA$685,000Active4 beds 3 baths3,072 sq. ft.
Listed by ERA$685,000Active4 beds 3 baths3,072 sq. ft.7308 Sunset Sail Avenue, Edmond, OK 73034
MLS# 1199737Listed by: ERA COURTYARD REAL ESTATE - New
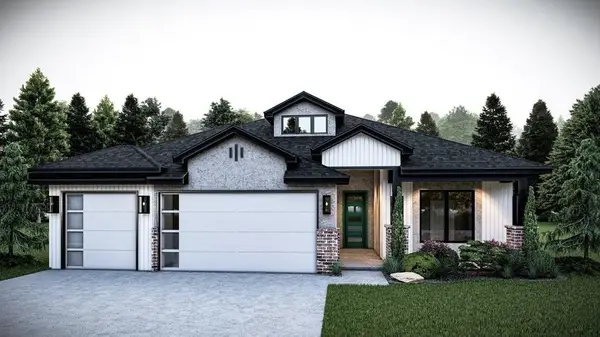 $449,900Active4 beds 3 baths2,187 sq. ft.
$449,900Active4 beds 3 baths2,187 sq. ft.7128 NW 155th Street, Edmond, OK 73013
MLS# 1197873Listed by: CHINOWTH & COHEN - New
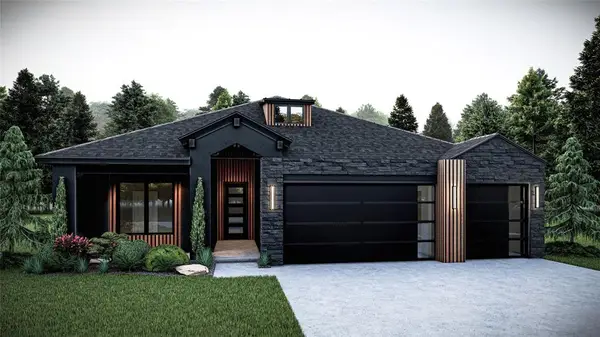 $455,900Active3 beds 3 baths2,187 sq. ft.
$455,900Active3 beds 3 baths2,187 sq. ft.7125 NW 155th Street, Edmond, OK 73013
MLS# 1197880Listed by: CHINOWTH & COHEN
