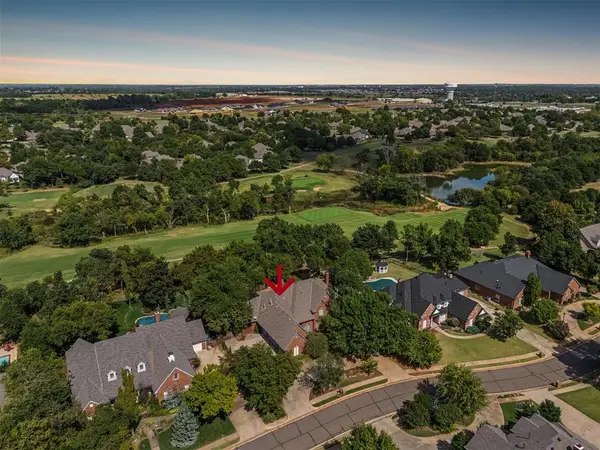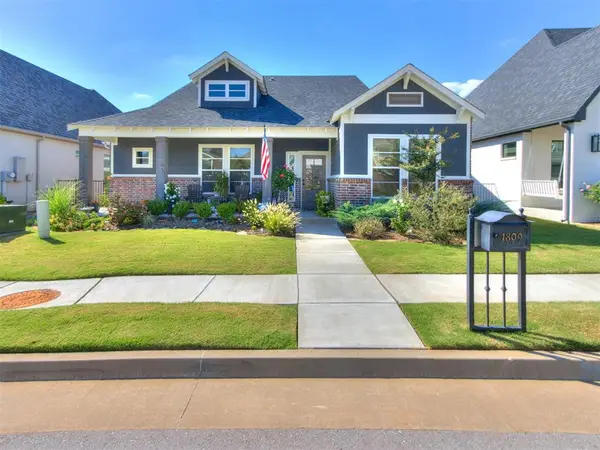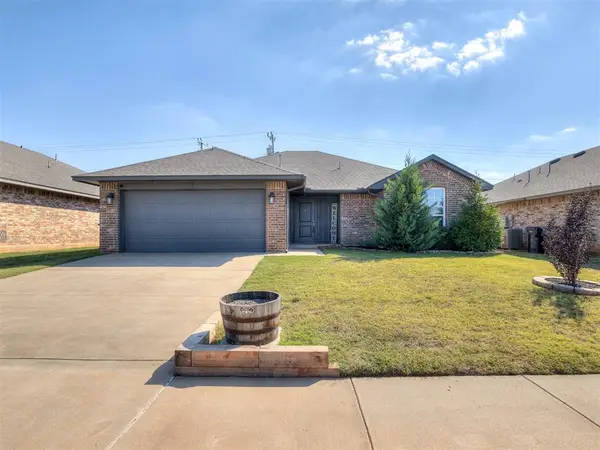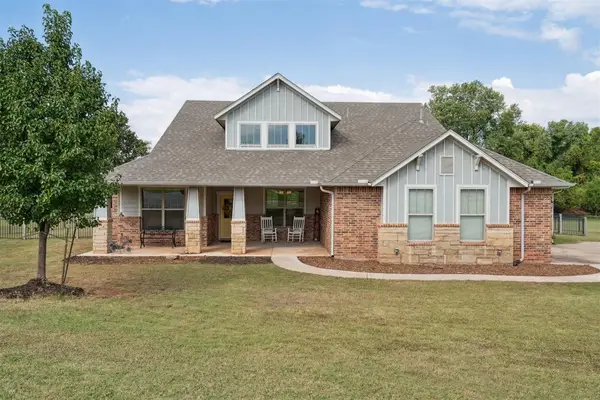2424 NW 172nd Circle, Edmond, OK 73012
Local realty services provided by:ERA Courtyard Real Estate
Listed by:nicole simon
Office:redfin
MLS#:1183413
Source:OK_OKC
2424 NW 172nd Circle,Edmond, OK 73012
$375,000
- 3 Beds
- 3 Baths
- 2,335 sq. ft.
- Single family
- Active
Price summary
- Price:$375,000
- Price per sq. ft.:$160.6
About this home
Modern, custom-built home with a rooftop deck and recent updates, including a new roof and hot water heater (2025). The main level features durable concrete flooring, a sleek kitchen with Silestone quartz counters, stainless vented hood, and a spacious layout. The primary suite offers a spa-like ensuite with a large shower, soaking tub behind semi-frameless glass, dual-sink vanity with concrete countertops, and direct access to a walk-in closet that connects to the laundry room. Two additional bedrooms are also located on the first floor. Upstairs, you'll find a generous bonus room with a wet bar, a half bath, access to the rooftop deck, and a cozy nook perfect for an office or study space. The extended back patio overlooks a large, fully fenced backyard—ideal for entertaining or relaxing. Just a short drive to highway access, mall, country club, and plenty of dining and shopping options. Don’t miss out on this unique home, schedule your showing today!
Contact an agent
Home facts
- Year built:2016
- Listing ID #:1183413
- Added:59 day(s) ago
- Updated:October 06, 2025 at 12:32 PM
Rooms and interior
- Bedrooms:3
- Total bathrooms:3
- Full bathrooms:2
- Half bathrooms:1
- Living area:2,335 sq. ft.
Heating and cooling
- Cooling:Central Electric
- Heating:Central Electric
Structure and exterior
- Roof:Composition
- Year built:2016
- Building area:2,335 sq. ft.
- Lot area:0.28 Acres
Schools
- High school:Santa Fe HS
- Middle school:Summit MS
- Elementary school:West Field ES
Utilities
- Water:Public
Finances and disclosures
- Price:$375,000
- Price per sq. ft.:$160.6
New listings near 2424 NW 172nd Circle
- New
 $725,000Active4 beds 4 baths4,890 sq. ft.
$725,000Active4 beds 4 baths4,890 sq. ft.417 Hollowdale, Edmond, OK 73003
MLS# 1188984Listed by: CHINOWTH & COHEN - New
 Listed by ERA$339,900Active4 beds 3 baths2,006 sq. ft.
Listed by ERA$339,900Active4 beds 3 baths2,006 sq. ft.3501 Baird Drive, Edmond, OK 73013
MLS# 1192384Listed by: ERA COURTYARD REAL ESTATE - New
 $395,000Active3 beds 2 baths1,611 sq. ft.
$395,000Active3 beds 2 baths1,611 sq. ft.1809 Boathouse Road, Edmond, OK 73034
MLS# 1194602Listed by: CASTLES & HOMES REAL ESTATE - New
 $320,000Active4 beds 3 baths2,280 sq. ft.
$320,000Active4 beds 3 baths2,280 sq. ft.1013 East Drive, Edmond, OK 73034
MLS# 1194427Listed by: METRO FIRST REALTY - New
 $270,000Active4 beds 2 baths1,807 sq. ft.
$270,000Active4 beds 2 baths1,807 sq. ft.2105 Cedar Meadow Lane, Edmond, OK 73003
MLS# 1191664Listed by: STETSON BENTLEY - New
 $289,000Active3 beds 2 baths1,568 sq. ft.
$289,000Active3 beds 2 baths1,568 sq. ft.6712 NW 157th Street, Edmond, OK 73013
MLS# 1194319Listed by: CHINOWTH & COHEN - New
 $449,900Active4 beds 3 baths2,356 sq. ft.
$449,900Active4 beds 3 baths2,356 sq. ft.13791 Scenic View Lane, Edmond, OK 73025
MLS# 1194573Listed by: KELLER WILLIAMS CENTRAL OK ED - New
 $364,900Active3 beds 3 baths2,108 sq. ft.
$364,900Active3 beds 3 baths2,108 sq. ft.13509 Silver Eagle Trail, Edmond, OK 73013
MLS# 1194173Listed by: STETSON BENTLEY - New
 $549,500Active4 beds 4 baths3,308 sq. ft.
$549,500Active4 beds 4 baths3,308 sq. ft.1806 Sandpiper Drive, Edmond, OK 73034
MLS# 1193555Listed by: HEATHER & COMPANY REALTY GROUP - New
 $505,500Active3 beds 3 baths2,750 sq. ft.
$505,500Active3 beds 3 baths2,750 sq. ft.2178 Rivanna Way, Edmond, OK 73034
MLS# 1194547Listed by: CHAMBERLAIN REALTY LLC
