2508 Thunderwind Circle, Edmond, OK 73034
Local realty services provided by:ERA Courtyard Real Estate
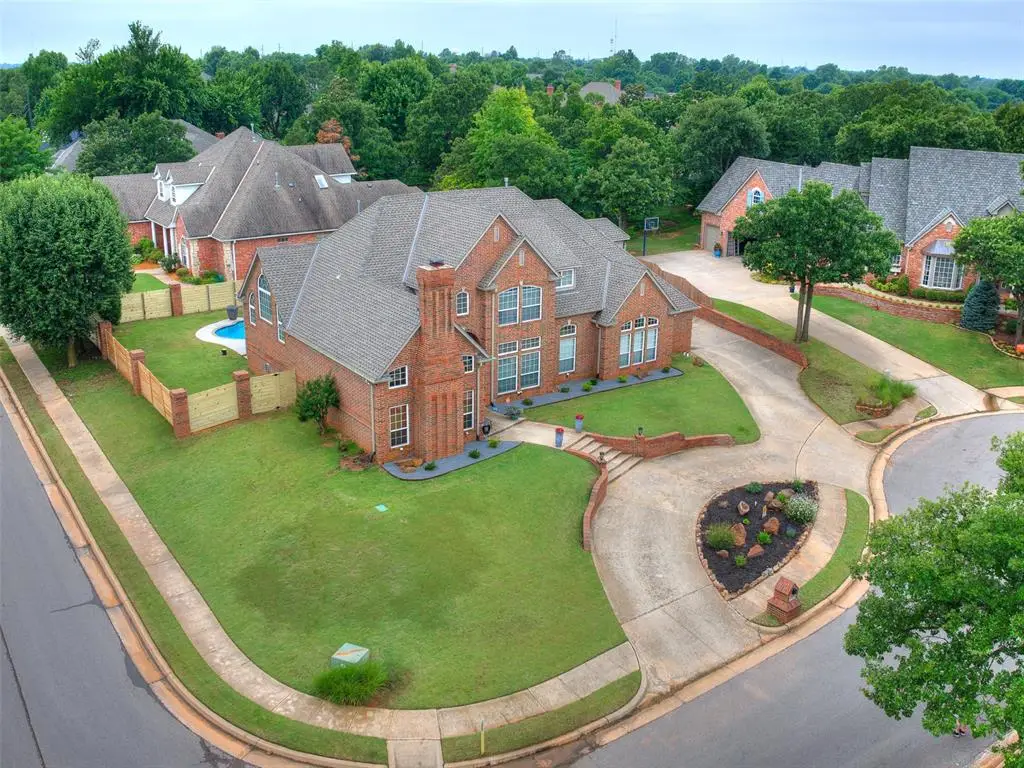


Listed by:ginger halsrud
Office:coldwell banker select
MLS#:1171192
Source:OK_OKC
2508 Thunderwind Circle,Edmond, OK 73034
$595,530
- 4 Beds
- 4 Baths
- 3,754 sq. ft.
- Single family
- Active
Price summary
- Price:$595,530
- Price per sq. ft.:$158.64
About this home
Generous price improvement! Stunning home located in a cul de sac in the highly desired Faircloud/Silvercloud Neighborhood. You'll be amazed by the curb appeal of the home with new landscaping & a circle drive with steps leading you up to the entrance of the home. Upon entering through the French doors you'll find new carpet & designer paint throughout & will be wowed by the grand spiral staircase & chandelier showcasing your home as guests enter. Gorgeous formal dining room is just off the entry. Also located in the front of the home is an incredibly spacious living room complete with a fireplace, wall of built ins, a vaulted ceiling, pocket doors for privacy or to buffer sound, & a hidden closet. Half bath for guests just in between the two living rooms. Continuing on to the family room also featuring a fireplace with built ins & a vaulted ceiling which opens up to the kitchen. Chef's kitchen sprawling with cabinets & granite countertops, gas cooktop, & double ovens. Just beyond the formal dining room you'll find the office with front yard views. Primary suite is also located on the first floor & includes an updated bathroom complete with dual sinks, a vanity, whirlpool tub, separate shower, two separate closets, & another hidden closet. Large laundry room downstairs has tons of storage, countertops, & sink. Upstairs you'll find a bedroom with a dedicated bathroom & two more spacious bedrooms connected by a bathroom with dual sinks. Step out back & enjoy your private heated salt hybrid pool & hot tub from your covered patio. Pool includes a water feature, updated coping & tile, plus a new pool heater. Other updates include soft close cabinets & hardware in the kitchen, updated fans and light fixtures throughout, & a new water heater downstairs. Brand new horizontal fence & gate in the backyard. Nearby walking trails that lead you to the neighborhood ponds, playgrounds, and basketball court. Fantastic location with quick access to shopping, dining, schools,& I-35.
Contact an agent
Home facts
- Year built:1998
- Listing Id #:1171192
- Added:78 day(s) ago
- Updated:August 15, 2025 at 04:08 PM
Rooms and interior
- Bedrooms:4
- Total bathrooms:4
- Full bathrooms:3
- Half bathrooms:1
- Living area:3,754 sq. ft.
Heating and cooling
- Cooling:Central Electric
- Heating:Central Gas
Structure and exterior
- Roof:Composition
- Year built:1998
- Building area:3,754 sq. ft.
- Lot area:0.36 Acres
Schools
- High school:North HS
- Middle school:Sequoyah MS
- Elementary school:Northern Hills ES
Utilities
- Water:Public
Finances and disclosures
- Price:$595,530
- Price per sq. ft.:$158.64
New listings near 2508 Thunderwind Circle
- Open Sun, 2 to 4pmNew
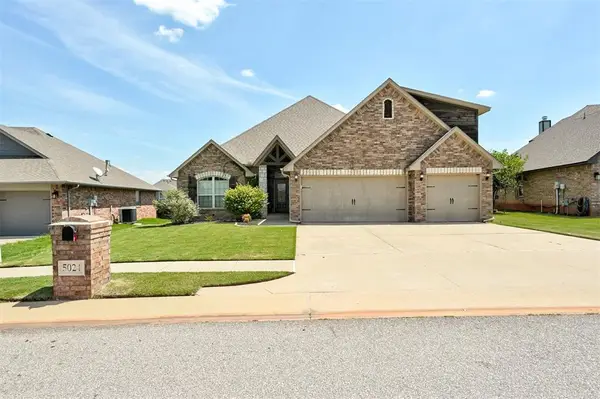 $405,000Active4 beds 3 baths2,346 sq. ft.
$405,000Active4 beds 3 baths2,346 sq. ft.5024 Wister Lane, Edmond, OK 73025
MLS# 1186018Listed by: KELLER WILLIAMS REALTY ELITE - New
 Listed by ERA$359,900Active3 beds 2 baths2,020 sq. ft.
Listed by ERA$359,900Active3 beds 2 baths2,020 sq. ft.6016 NW 152nd Street, Edmond, OK 73013
MLS# 1185916Listed by: ERA COURTYARD REAL ESTATE - New
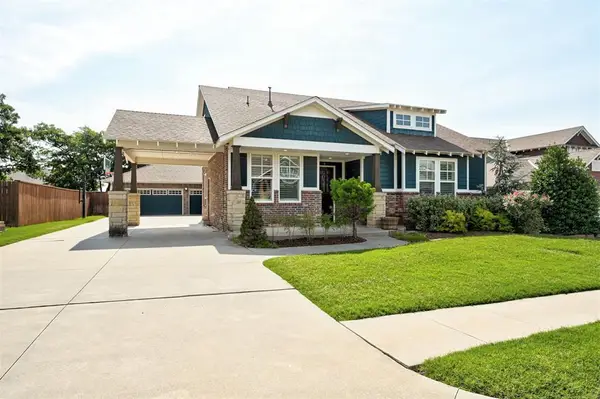 $534,900Active4 beds 3 baths2,671 sq. ft.
$534,900Active4 beds 3 baths2,671 sq. ft.1508 Station Street, Edmond, OK 73034
MLS# 1185927Listed by: THE AGENCY - Open Sun, 2 to 4pmNew
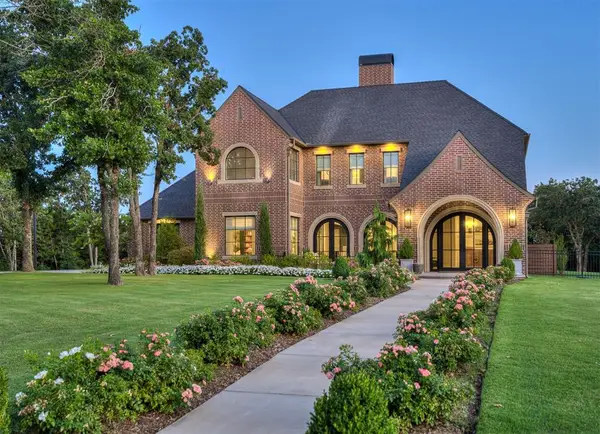 $1,399,000Active4 beds 6 baths4,524 sq. ft.
$1,399,000Active4 beds 6 baths4,524 sq. ft.11840 Estrella Court, Arcadia, OK 73007
MLS# 1185971Listed by: METRO FIRST REALTY - New
 $499,000Active3 beds 3 baths2,563 sq. ft.
$499,000Active3 beds 3 baths2,563 sq. ft.4701 Deerfield Drive, Edmond, OK 73034
MLS# 1186008Listed by: JMR REALTY LLC - Open Sun, 2 to 4pmNew
 $516,000Active4 beds 3 baths3,166 sq. ft.
$516,000Active4 beds 3 baths3,166 sq. ft.14404 Oxford Drive, Edmond, OK 73013
MLS# 1185798Listed by: LEONARD REALTY - New
 $265,000Active3 beds 2 baths1,996 sq. ft.
$265,000Active3 beds 2 baths1,996 sq. ft.705 NW 142nd Street, Edmond, OK 73013
MLS# 1185532Listed by: KELLER WILLIAMS CENTRAL OK ED - Open Sun, 2 to 4pmNew
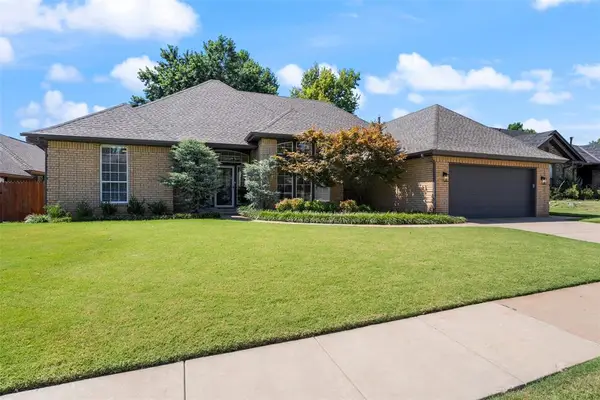 $378,900Active4 beds 3 baths2,315 sq. ft.
$378,900Active4 beds 3 baths2,315 sq. ft.1408 NW 148th Street, Edmond, OK 73013
MLS# 1183173Listed by: CHINOWTH & COHEN - New
 $317,595Active3 beds 2 baths1,604 sq. ft.
$317,595Active3 beds 2 baths1,604 sq. ft.8301 NW 163rd Terrace, Edmond, OK 73013
MLS# 1185592Listed by: LUXE SALES & MANAGEMENT - New
 $1,199,000Active4 beds 5 baths3,550 sq. ft.
$1,199,000Active4 beds 5 baths3,550 sq. ft.9401 Millstone Court, Edmond, OK 73034
MLS# 1185823Listed by: RE/MAX AT HOME
