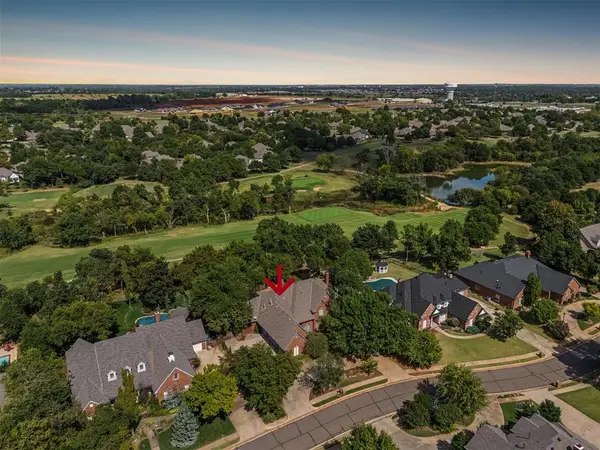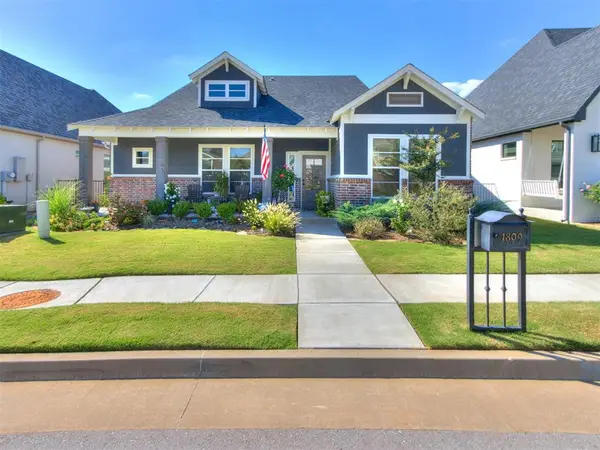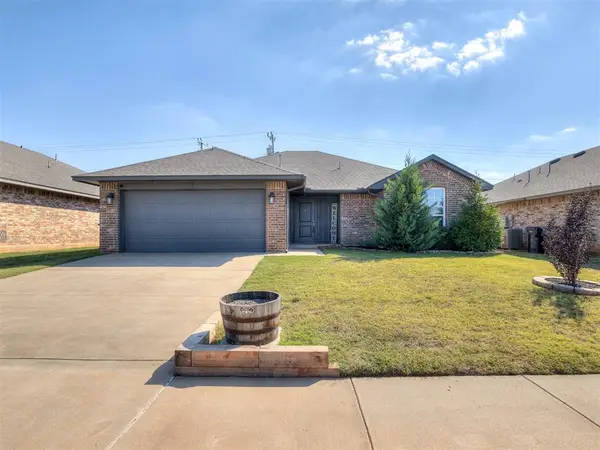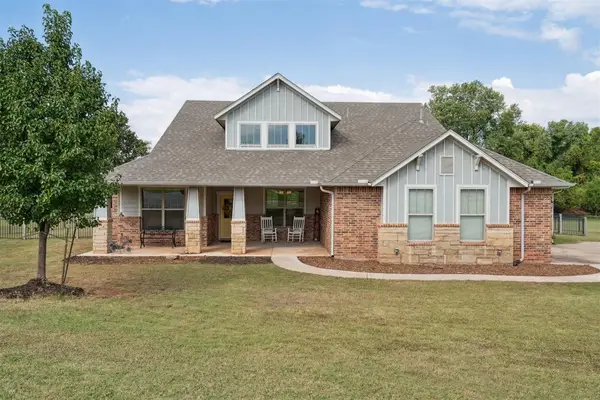5024 Wister Lane, Edmond, OK 73025
Local realty services provided by:ERA Courtyard Real Estate
Listed by:athen andrade
Office:keller williams realty elite
MLS#:1186018
Source:OK_OKC
5024 Wister Lane,Edmond, OK 73025
$399,000
- 4 Beds
- 3 Baths
- 2,346 sq. ft.
- Single family
- Pending
Price summary
- Price:$399,000
- Price per sq. ft.:$170.08
About this home
Welcome to 5024 Wister Lane! A stunning 4 bedroom, 2.5 bath home in one of Edmond’s most sought after communities. Built by Homes by Taber, this home offers a thoughtfully designed split floor plan, hardwood and tile flooring, and abundant natural light throughout. The open concept kitchen features quartz countertops, premium cabinetry, and ample storage. Upstairs, you’ll find a spacious bonus room with a convenient half bath, perfect for a game room, office, or media space. Situated on an oversized lot, this property boasts the best backyard in the neighborhood, offering endless opportunities for outdoor living and entertaining. Enjoy a 3 car garage and access to exceptional neighborhood amenities, including a pool, playground, and sand volleyball court. With its prime location, quality craftsmanship, and resort style community features, 5024 Wister Lane is the perfect place to call home.
Contact an agent
Home facts
- Year built:2015
- Listing ID #:1186018
- Added:51 day(s) ago
- Updated:October 06, 2025 at 07:32 AM
Rooms and interior
- Bedrooms:4
- Total bathrooms:3
- Full bathrooms:2
- Half bathrooms:1
- Living area:2,346 sq. ft.
Heating and cooling
- Cooling:Central Electric
- Heating:Central Gas
Structure and exterior
- Roof:Composition
- Year built:2015
- Building area:2,346 sq. ft.
- Lot area:0.24 Acres
Schools
- High school:North HS
- Middle school:Cheyenne MS
- Elementary school:Cross Timbers ES
Utilities
- Water:Public
Finances and disclosures
- Price:$399,000
- Price per sq. ft.:$170.08
New listings near 5024 Wister Lane
- New
 $725,000Active4 beds 4 baths4,890 sq. ft.
$725,000Active4 beds 4 baths4,890 sq. ft.417 Hollowdale, Edmond, OK 73003
MLS# 1188984Listed by: CHINOWTH & COHEN - New
 Listed by ERA$339,900Active4 beds 3 baths2,006 sq. ft.
Listed by ERA$339,900Active4 beds 3 baths2,006 sq. ft.3501 Baird Drive, Edmond, OK 73013
MLS# 1192384Listed by: ERA COURTYARD REAL ESTATE - New
 $395,000Active3 beds 2 baths1,611 sq. ft.
$395,000Active3 beds 2 baths1,611 sq. ft.1809 Boathouse Road, Edmond, OK 73034
MLS# 1194602Listed by: CASTLES & HOMES REAL ESTATE - New
 $320,000Active4 beds 3 baths2,280 sq. ft.
$320,000Active4 beds 3 baths2,280 sq. ft.1013 East Drive, Edmond, OK 73034
MLS# 1194427Listed by: METRO FIRST REALTY - New
 $270,000Active4 beds 2 baths1,807 sq. ft.
$270,000Active4 beds 2 baths1,807 sq. ft.2105 Cedar Meadow Lane, Edmond, OK 73003
MLS# 1191664Listed by: STETSON BENTLEY - New
 $289,000Active3 beds 2 baths1,568 sq. ft.
$289,000Active3 beds 2 baths1,568 sq. ft.6712 NW 157th Street, Edmond, OK 73013
MLS# 1194319Listed by: CHINOWTH & COHEN - New
 $449,900Active4 beds 3 baths2,356 sq. ft.
$449,900Active4 beds 3 baths2,356 sq. ft.13791 Scenic View Lane, Edmond, OK 73025
MLS# 1194573Listed by: KELLER WILLIAMS CENTRAL OK ED - New
 $364,900Active3 beds 3 baths2,108 sq. ft.
$364,900Active3 beds 3 baths2,108 sq. ft.13509 Silver Eagle Trail, Edmond, OK 73013
MLS# 1194173Listed by: STETSON BENTLEY - New
 $549,500Active4 beds 4 baths3,308 sq. ft.
$549,500Active4 beds 4 baths3,308 sq. ft.1806 Sandpiper Drive, Edmond, OK 73034
MLS# 1193555Listed by: HEATHER & COMPANY REALTY GROUP - New
 $505,500Active3 beds 3 baths2,750 sq. ft.
$505,500Active3 beds 3 baths2,750 sq. ft.2178 Rivanna Way, Edmond, OK 73034
MLS# 1194547Listed by: CHAMBERLAIN REALTY LLC
