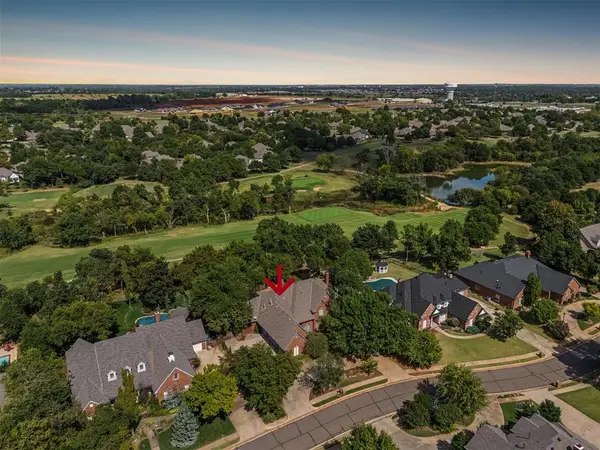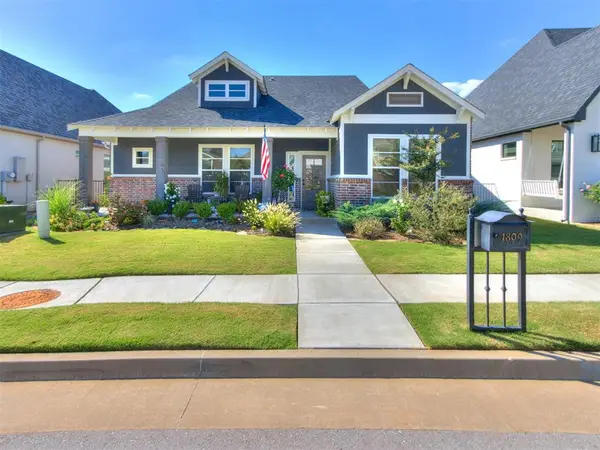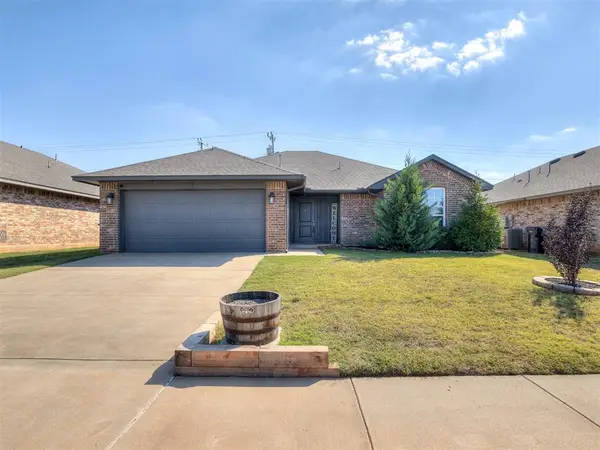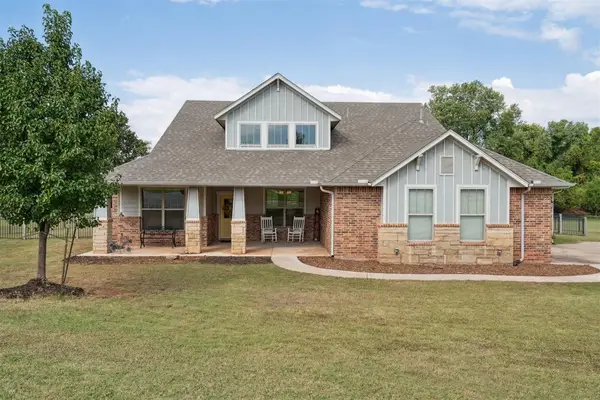2924 Wood Thrush Way, Edmond, OK 73012
Local realty services provided by:ERA Courtyard Real Estate
Listed by:david oliver
Office:sage sotheby's realty
MLS#:1180046
Source:OK_OKC
2924 Wood Thrush Way,Edmond, OK 73012
$829,000
- 4 Beds
- 4 Baths
- 3,338 sq. ft.
- Single family
- Active
Price summary
- Price:$829,000
- Price per sq. ft.:$248.35
About this home
Discover elevated living in this stunning 4 bedroom, 3.5 bathroom transitional home where refined design meets everyday comfort—all thoughtfully arranged on a single level. With a striking white-painted brick façade, sleek black rooflines, and modern metal accents, this residence makes an unforgettable first impression. Inside, soaring cathedral ceilings, stunning oak wood floors, and open living spaces set the tone for effortless luxury. The sunlit living room is anchored by a beautiful gas fireplace and flows seamlessly into the grand dining area—perfect for elegant entertaining. At the heart of the home lies the gourmet kitchen, where clean lines and designer finishes blend with functional luxury. Enjoy expansive quartz countertops, mini bar with wine storage, and uninterrupted views across the open-concept floorplan. Tucked away for privacy, the serene primary suite is a true retreat, featuring an oversized walk-in closet, dual vanities, a freestanding soaking tub, and a spa-inspired walk-in shower. Three additional bedrooms offer flexibility for family or guests, while a dedicated home office provides the ideal space to work in style. Step outside to your private outdoor sanctuary. The covered patio—complete with a phantom screen, cozy fireplace, and ceiling fan—extends your living space year-round. Lush landscaping, a privacy fence, and a full sprinkler system create a perfectly manicured, low-maintenance setting. Every detail of this home has been curated for both beauty and functionality—where modern design meets timeless comfort. Welcome to 2924 Wood Thrush, where sophistication lives effortlessly.
Contact an agent
Home facts
- Year built:2021
- Listing ID #:1180046
- Added:74 day(s) ago
- Updated:October 06, 2025 at 12:32 PM
Rooms and interior
- Bedrooms:4
- Total bathrooms:4
- Full bathrooms:3
- Half bathrooms:1
- Living area:3,338 sq. ft.
Heating and cooling
- Cooling:Central Electric
- Heating:Central Gas
Structure and exterior
- Roof:Composition
- Year built:2021
- Building area:3,338 sq. ft.
- Lot area:0.22 Acres
Schools
- High school:North HS
- Middle school:Cheyenne MS
- Elementary school:Frontier ES
Utilities
- Water:Public
Finances and disclosures
- Price:$829,000
- Price per sq. ft.:$248.35
New listings near 2924 Wood Thrush Way
- New
 $725,000Active4 beds 4 baths4,890 sq. ft.
$725,000Active4 beds 4 baths4,890 sq. ft.417 Hollowdale, Edmond, OK 73003
MLS# 1188984Listed by: CHINOWTH & COHEN - New
 Listed by ERA$339,900Active4 beds 3 baths2,006 sq. ft.
Listed by ERA$339,900Active4 beds 3 baths2,006 sq. ft.3501 Baird Drive, Edmond, OK 73013
MLS# 1192384Listed by: ERA COURTYARD REAL ESTATE - New
 $395,000Active3 beds 2 baths1,611 sq. ft.
$395,000Active3 beds 2 baths1,611 sq. ft.1809 Boathouse Road, Edmond, OK 73034
MLS# 1194602Listed by: CASTLES & HOMES REAL ESTATE - New
 $320,000Active4 beds 3 baths2,280 sq. ft.
$320,000Active4 beds 3 baths2,280 sq. ft.1013 East Drive, Edmond, OK 73034
MLS# 1194427Listed by: METRO FIRST REALTY - New
 $270,000Active4 beds 2 baths1,807 sq. ft.
$270,000Active4 beds 2 baths1,807 sq. ft.2105 Cedar Meadow Lane, Edmond, OK 73003
MLS# 1191664Listed by: STETSON BENTLEY - New
 $289,000Active3 beds 2 baths1,568 sq. ft.
$289,000Active3 beds 2 baths1,568 sq. ft.6712 NW 157th Street, Edmond, OK 73013
MLS# 1194319Listed by: CHINOWTH & COHEN - New
 $449,900Active4 beds 3 baths2,356 sq. ft.
$449,900Active4 beds 3 baths2,356 sq. ft.13791 Scenic View Lane, Edmond, OK 73025
MLS# 1194573Listed by: KELLER WILLIAMS CENTRAL OK ED - New
 $364,900Active3 beds 3 baths2,108 sq. ft.
$364,900Active3 beds 3 baths2,108 sq. ft.13509 Silver Eagle Trail, Edmond, OK 73013
MLS# 1194173Listed by: STETSON BENTLEY - New
 $549,500Active4 beds 4 baths3,308 sq. ft.
$549,500Active4 beds 4 baths3,308 sq. ft.1806 Sandpiper Drive, Edmond, OK 73034
MLS# 1193555Listed by: HEATHER & COMPANY REALTY GROUP - New
 $505,500Active3 beds 3 baths2,750 sq. ft.
$505,500Active3 beds 3 baths2,750 sq. ft.2178 Rivanna Way, Edmond, OK 73034
MLS# 1194547Listed by: CHAMBERLAIN REALTY LLC
