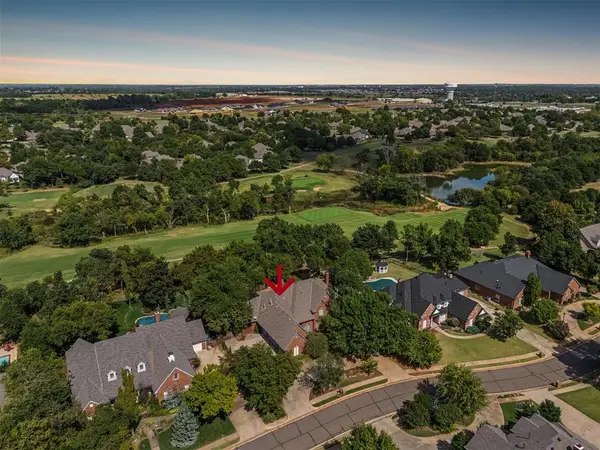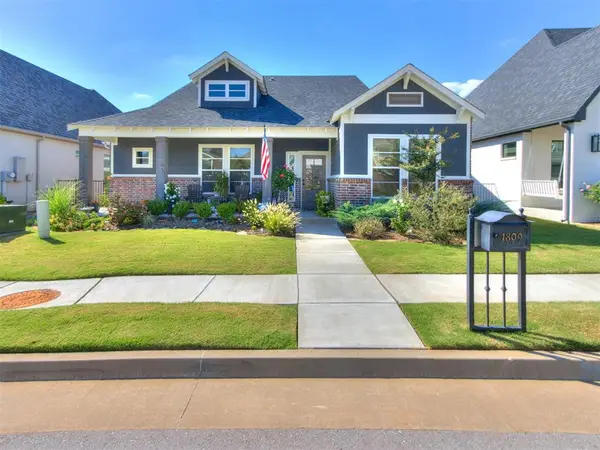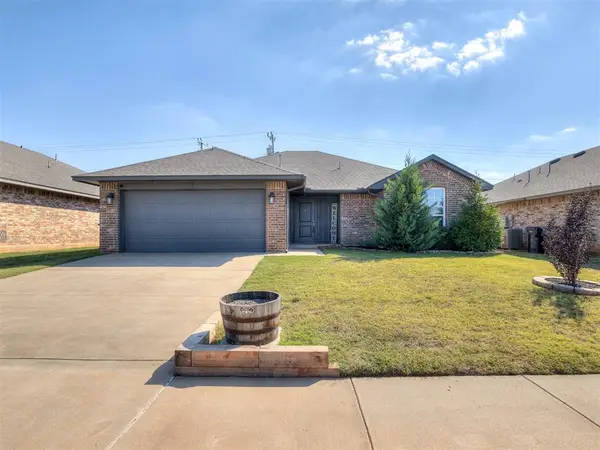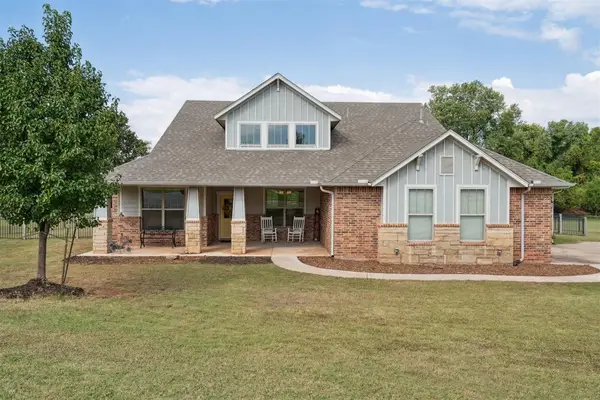3017 NW 182nd Terrace, Edmond, OK 73012
Local realty services provided by:ERA Courtyard Real Estate
Listed by:rachel l. nichols
Office:keller williams realty elite
MLS#:1183360
Source:OK_OKC
3017 NW 182nd Terrace,Edmond, OK 73012
$259,900
- 3 Beds
- 2 Baths
- 1,423 sq. ft.
- Single family
- Active
Price summary
- Price:$259,900
- Price per sq. ft.:$182.64
About this home
This charming home features durable wood-look ceramic tile throughout the main living areas, blending style + easy maintenance. Open-concept layout connects kitchen, dining and living room, making everyday living + entertaining a breeze. Cozy up by the corner fireplace in the living area, or cook up something special in the kitchen, complete with granite countertops, stainless steel appliances, a pantry, and ample workspace. Primary suite is tucked away from the secondary bedrooms for added privacy and boasts a spacious walk-in closet and ensuite bath. Out back, you'll find a generous yard—perfect for tossing a football, setting up a playset, or simply enjoying some sunshine. Living in The Grove means enjoying top-tier amenities: splash pad, resort-style pools, fitness center, clubhouse, scenic walking trails, and stocked fishing ponds. Kids and grownups alike love the playgrounds—including the whimsical Treehouse Park—plus the soccer fields and basketball courts. Come see why so many are proud to call The Grove home!
Contact an agent
Home facts
- Year built:2011
- Listing ID #:1183360
- Added:66 day(s) ago
- Updated:October 06, 2025 at 12:32 PM
Rooms and interior
- Bedrooms:3
- Total bathrooms:2
- Full bathrooms:2
- Living area:1,423 sq. ft.
Heating and cooling
- Cooling:Central Electric
- Heating:Central Gas
Structure and exterior
- Roof:Composition
- Year built:2011
- Building area:1,423 sq. ft.
- Lot area:0.15 Acres
Schools
- High school:Deer Creek HS
- Middle school:Deer Creek Intermediate School,Deer Creek MS
- Elementary school:Grove Valley ES
Utilities
- Water:Public
Finances and disclosures
- Price:$259,900
- Price per sq. ft.:$182.64
New listings near 3017 NW 182nd Terrace
- New
 $725,000Active4 beds 4 baths4,890 sq. ft.
$725,000Active4 beds 4 baths4,890 sq. ft.417 Hollowdale, Edmond, OK 73003
MLS# 1188984Listed by: CHINOWTH & COHEN - New
 Listed by ERA$339,900Active4 beds 3 baths2,006 sq. ft.
Listed by ERA$339,900Active4 beds 3 baths2,006 sq. ft.3501 Baird Drive, Edmond, OK 73013
MLS# 1192384Listed by: ERA COURTYARD REAL ESTATE - New
 $395,000Active3 beds 2 baths1,611 sq. ft.
$395,000Active3 beds 2 baths1,611 sq. ft.1809 Boathouse Road, Edmond, OK 73034
MLS# 1194602Listed by: CASTLES & HOMES REAL ESTATE - New
 $320,000Active4 beds 3 baths2,280 sq. ft.
$320,000Active4 beds 3 baths2,280 sq. ft.1013 East Drive, Edmond, OK 73034
MLS# 1194427Listed by: METRO FIRST REALTY - New
 $270,000Active4 beds 2 baths1,807 sq. ft.
$270,000Active4 beds 2 baths1,807 sq. ft.2105 Cedar Meadow Lane, Edmond, OK 73003
MLS# 1191664Listed by: STETSON BENTLEY - New
 $289,000Active3 beds 2 baths1,568 sq. ft.
$289,000Active3 beds 2 baths1,568 sq. ft.6712 NW 157th Street, Edmond, OK 73013
MLS# 1194319Listed by: CHINOWTH & COHEN - New
 $449,900Active4 beds 3 baths2,356 sq. ft.
$449,900Active4 beds 3 baths2,356 sq. ft.13791 Scenic View Lane, Edmond, OK 73025
MLS# 1194573Listed by: KELLER WILLIAMS CENTRAL OK ED - New
 $364,900Active3 beds 3 baths2,108 sq. ft.
$364,900Active3 beds 3 baths2,108 sq. ft.13509 Silver Eagle Trail, Edmond, OK 73013
MLS# 1194173Listed by: STETSON BENTLEY - New
 $549,500Active4 beds 4 baths3,308 sq. ft.
$549,500Active4 beds 4 baths3,308 sq. ft.1806 Sandpiper Drive, Edmond, OK 73034
MLS# 1193555Listed by: HEATHER & COMPANY REALTY GROUP - New
 $505,500Active3 beds 3 baths2,750 sq. ft.
$505,500Active3 beds 3 baths2,750 sq. ft.2178 Rivanna Way, Edmond, OK 73034
MLS# 1194547Listed by: CHAMBERLAIN REALTY LLC
