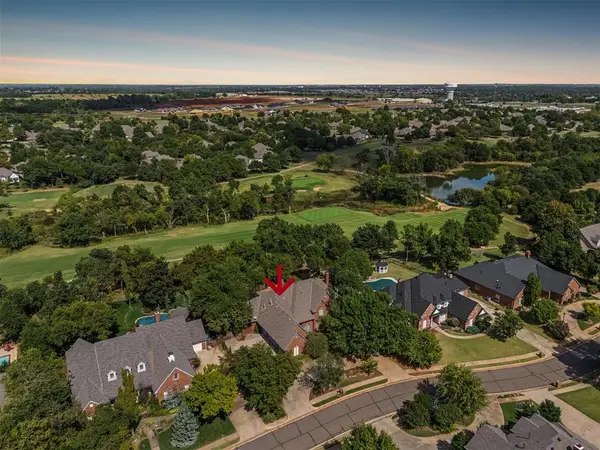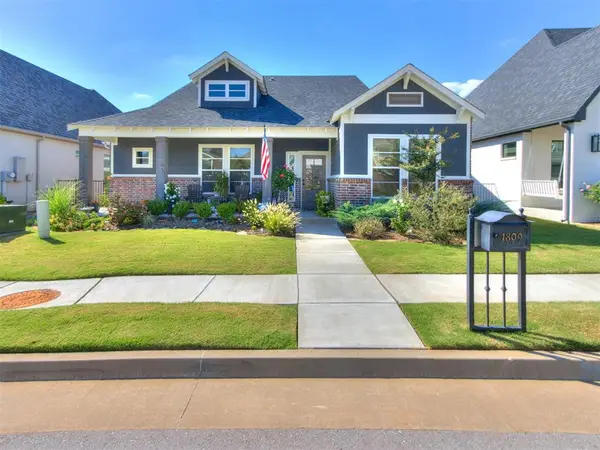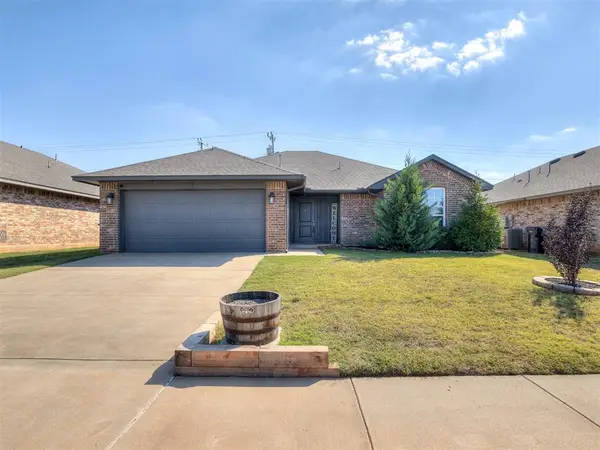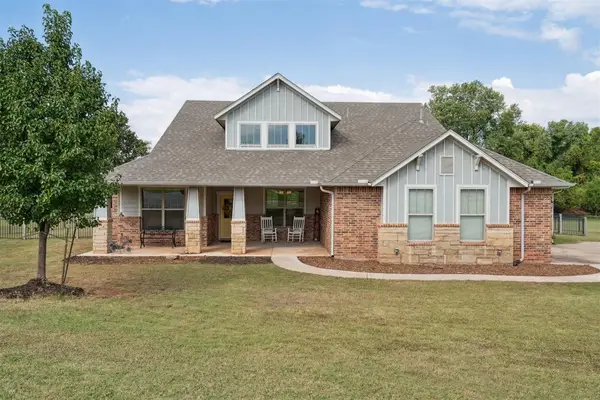3729 NW 175th Street, Edmond, OK 73012
Local realty services provided by:ERA Courtyard Real Estate
Listed by:vernon mckown
Office:principal development llc.
MLS#:1164861
Source:OK_OKC
3729 NW 175th Street,Edmond, OK 73012
$354,891
- 3 Beds
- 2 Baths
- 1,853 sq. ft.
- Single family
- Pending
Price summary
- Price:$354,891
- Price per sq. ft.:$191.52
About this home
Price Reduced & Storm Shelter Included: Bright Open Layout with Energy Savings
You'll be thrilled with this open layout that maximizes space and fills every corner with natural light. The kitchen shines with quartz countertops, a generous pantry, and a farmhouse sink. Durable hard surface flooring flows throughout the main living areas, centered around a cozy fireplace that adds warmth and charm. The study, with stylish shiplap paneling, is perfectly located for work or play. The primary suite features a spacious bedroom, dual-sink quartz vanity, soaking tub, tiled shower, and walk-in closet.
Your heating and cooling usage is guaranteed through our partnership with Environments for Living, so you'll save money while enjoying comfort. Plus, the garage includes a storm shelter for peace of mind, made even better with our Your Way* incentive for more savings or upgrades.
Knox Farm is nestled in the sought-after Deer Creek school district, offering convenient access to key destinations across the city. This thoughtfully designed community includes well-lit sidewalks, perfect for evening strolls, and a playground with engaging equipment for all ages.
Included features:
* One-year builder warranty
* Two-year systems warranty
* 10-year structural warranty
* Certified energy advantage guarantee
* Fully landscaped front & backyard
* Fully fenced backyard
The floor plan and description may differ slightly from the completed home.
Contact an agent
Home facts
- Year built:2025
- Listing ID #:1164861
- Added:59 day(s) ago
- Updated:October 06, 2025 at 07:32 AM
Rooms and interior
- Bedrooms:3
- Total bathrooms:2
- Full bathrooms:2
- Living area:1,853 sq. ft.
Heating and cooling
- Cooling:Central Electric
- Heating:Central Gas
Structure and exterior
- Roof:Composition
- Year built:2025
- Building area:1,853 sq. ft.
Schools
- High school:Deer Creek HS
- Middle school:Deer Creek MS
- Elementary school:Deer Creek ES
Utilities
- Water:Public
Finances and disclosures
- Price:$354,891
- Price per sq. ft.:$191.52
New listings near 3729 NW 175th Street
- New
 $725,000Active4 beds 4 baths4,890 sq. ft.
$725,000Active4 beds 4 baths4,890 sq. ft.417 Hollowdale, Edmond, OK 73003
MLS# 1188984Listed by: CHINOWTH & COHEN - New
 Listed by ERA$339,900Active4 beds 3 baths2,006 sq. ft.
Listed by ERA$339,900Active4 beds 3 baths2,006 sq. ft.3501 Baird Drive, Edmond, OK 73013
MLS# 1192384Listed by: ERA COURTYARD REAL ESTATE - New
 $395,000Active3 beds 2 baths1,611 sq. ft.
$395,000Active3 beds 2 baths1,611 sq. ft.1809 Boathouse Road, Edmond, OK 73034
MLS# 1194602Listed by: CASTLES & HOMES REAL ESTATE - New
 $320,000Active4 beds 3 baths2,280 sq. ft.
$320,000Active4 beds 3 baths2,280 sq. ft.1013 East Drive, Edmond, OK 73034
MLS# 1194427Listed by: METRO FIRST REALTY - New
 $270,000Active4 beds 2 baths1,807 sq. ft.
$270,000Active4 beds 2 baths1,807 sq. ft.2105 Cedar Meadow Lane, Edmond, OK 73003
MLS# 1191664Listed by: STETSON BENTLEY - New
 $289,000Active3 beds 2 baths1,568 sq. ft.
$289,000Active3 beds 2 baths1,568 sq. ft.6712 NW 157th Street, Edmond, OK 73013
MLS# 1194319Listed by: CHINOWTH & COHEN - New
 $449,900Active4 beds 3 baths2,356 sq. ft.
$449,900Active4 beds 3 baths2,356 sq. ft.13791 Scenic View Lane, Edmond, OK 73025
MLS# 1194573Listed by: KELLER WILLIAMS CENTRAL OK ED - New
 $364,900Active3 beds 3 baths2,108 sq. ft.
$364,900Active3 beds 3 baths2,108 sq. ft.13509 Silver Eagle Trail, Edmond, OK 73013
MLS# 1194173Listed by: STETSON BENTLEY - New
 $549,500Active4 beds 4 baths3,308 sq. ft.
$549,500Active4 beds 4 baths3,308 sq. ft.1806 Sandpiper Drive, Edmond, OK 73034
MLS# 1193555Listed by: HEATHER & COMPANY REALTY GROUP - New
 $505,500Active3 beds 3 baths2,750 sq. ft.
$505,500Active3 beds 3 baths2,750 sq. ft.2178 Rivanna Way, Edmond, OK 73034
MLS# 1194547Listed by: CHAMBERLAIN REALTY LLC
