400 Timberwind Road, Edmond, OK 73034
Local realty services provided by:ERA Courtyard Real Estate
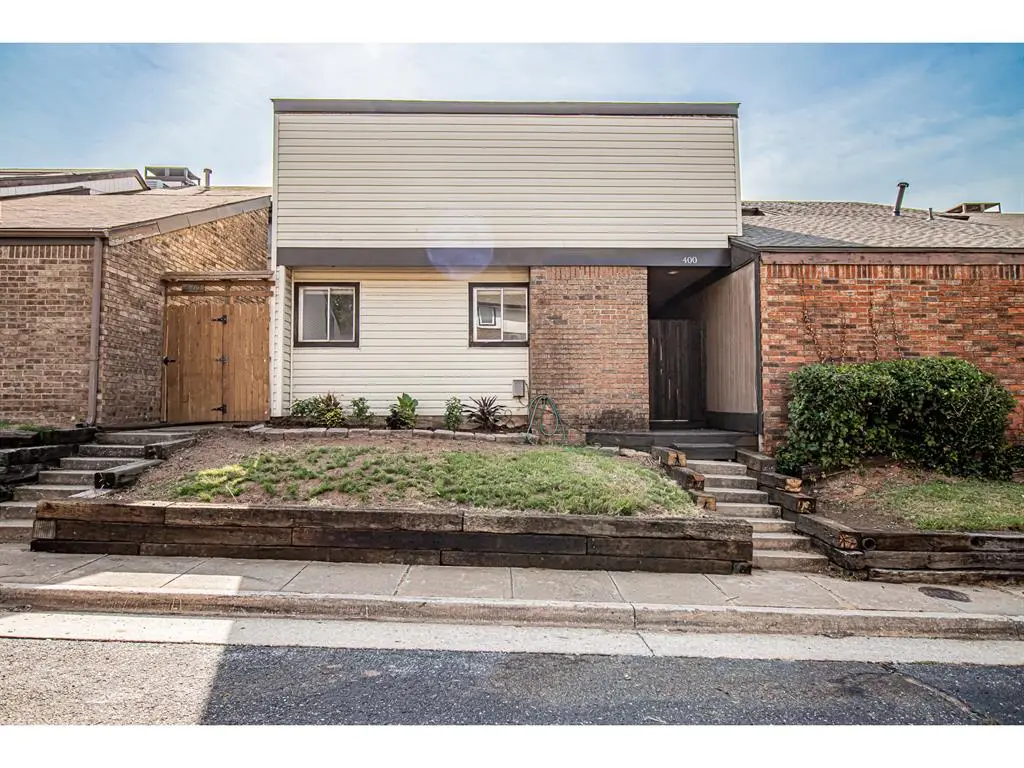

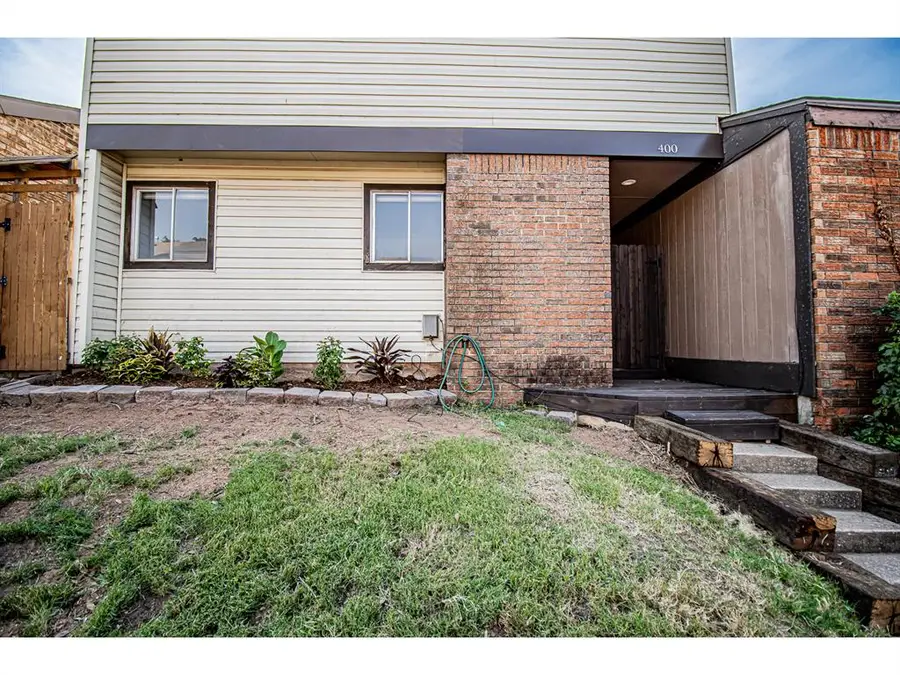
Listed by:robert baker
Office:re/max at home
MLS#:1171777
Source:OK_OKC
Price summary
- Price:$200,000
- Price per sq. ft.:$104.49
About this home
Stunning 4-Bedroom Townhome Near UCO – Renovated & Move-In Ready!
Beautifully updated 4-bed, 3-bath home just minutes from UCO. Perfect for college students, families, or as an investment. Enjoy a modern kitchen with new cabinets, countertops, appliances, and flooring. All bathrooms remodeled, with the downstairs half-bath converted to a full bath in 2024. Fresh paint, new carpet (2025), new tile in all bathrooms, HVAC (2023), and roof (2019).
The living room features a cozy fireplace and natural light from the large front window. Spacious dining area with a picture window. The downstairs bedroom offers a walk-in closet and workspace. Upstairs includes 3 bedrooms—one with a private bath, walk-in closet, and balcony; another with vaulted ceiling and private patio.
Outside, enjoy a new courtyard entrance deck (2024). Refrigerator, washer, and dryer included.
HOA amenities include a pool and beautifully maintained grounds. Located near shopping, dining, I-35, and Kickingbird Golf Course. Zoned for Edmond Public Schools.
Walk to UCO—great for students or renters. This home offers comfort, convenience, and long-term potential. Don’t miss it!
Contact an agent
Home facts
- Year built:1978
- Listing Id #:1171777
- Added:79 day(s) ago
- Updated:August 15, 2025 at 05:08 PM
Rooms and interior
- Bedrooms:4
- Total bathrooms:3
- Full bathrooms:3
- Living area:1,914 sq. ft.
Heating and cooling
- Cooling:Central Electric
- Heating:Central Gas
Structure and exterior
- Roof:Composition
- Year built:1978
- Building area:1,914 sq. ft.
- Lot area:0.05 Acres
Schools
- High school:North HS
- Middle school:Sequoyah MS
- Elementary school:Northern Hills ES
Utilities
- Water:Public
Finances and disclosures
- Price:$200,000
- Price per sq. ft.:$104.49
New listings near 400 Timberwind Road
- New
 $299,900Active3 beds 2 baths2,041 sq. ft.
$299,900Active3 beds 2 baths2,041 sq. ft.13209 Golden Eagle Drive, Edmond, OK 73013
MLS# 1183191Listed by: KELLER WILLIAMS CENTRAL OK ED - New
 $299,900Active3 beds 2 baths1,520 sq. ft.
$299,900Active3 beds 2 baths1,520 sq. ft.19616 Bolton Road, Edmond, OK 73012
MLS# 1186014Listed by: CENTURY 21 JUDGE FITE COMPANY - Open Sun, 2 to 4pmNew
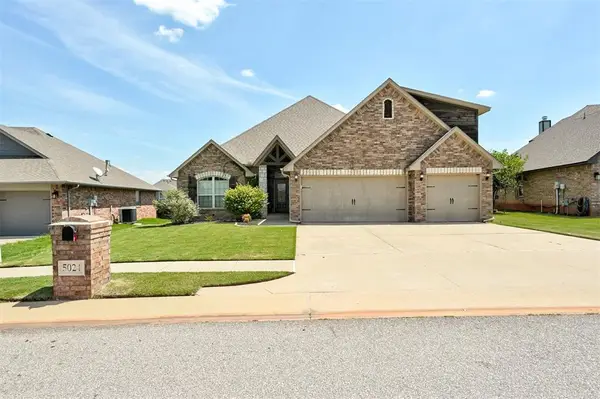 $405,000Active4 beds 3 baths2,346 sq. ft.
$405,000Active4 beds 3 baths2,346 sq. ft.5024 Wister Lane, Edmond, OK 73025
MLS# 1186018Listed by: KELLER WILLIAMS REALTY ELITE - New
 Listed by ERA$359,900Active3 beds 2 baths2,020 sq. ft.
Listed by ERA$359,900Active3 beds 2 baths2,020 sq. ft.6016 NW 152nd Street, Edmond, OK 73013
MLS# 1185916Listed by: ERA COURTYARD REAL ESTATE - New
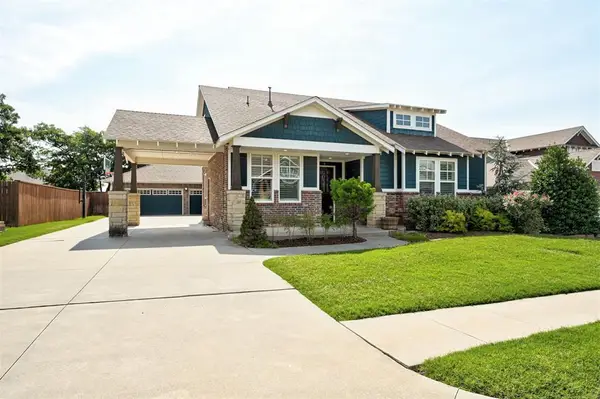 $534,900Active4 beds 3 baths2,671 sq. ft.
$534,900Active4 beds 3 baths2,671 sq. ft.1508 Station Street, Edmond, OK 73034
MLS# 1185927Listed by: THE AGENCY - Open Sun, 2 to 4pmNew
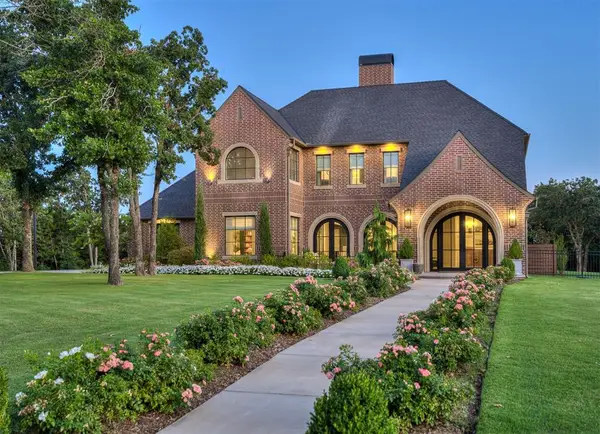 $1,399,000Active4 beds 6 baths4,524 sq. ft.
$1,399,000Active4 beds 6 baths4,524 sq. ft.11840 Estrella Court, Arcadia, OK 73007
MLS# 1185971Listed by: METRO FIRST REALTY - New
 $499,000Active3 beds 3 baths2,563 sq. ft.
$499,000Active3 beds 3 baths2,563 sq. ft.4701 Deerfield Drive, Edmond, OK 73034
MLS# 1186008Listed by: JMR REALTY LLC - Open Sun, 2 to 4pmNew
 $516,000Active4 beds 3 baths3,166 sq. ft.
$516,000Active4 beds 3 baths3,166 sq. ft.14404 Oxford Drive, Edmond, OK 73013
MLS# 1185798Listed by: LEONARD REALTY - New
 $265,000Active3 beds 2 baths1,996 sq. ft.
$265,000Active3 beds 2 baths1,996 sq. ft.705 NW 142nd Street, Edmond, OK 73013
MLS# 1185532Listed by: KELLER WILLIAMS CENTRAL OK ED - Open Sun, 2 to 4pmNew
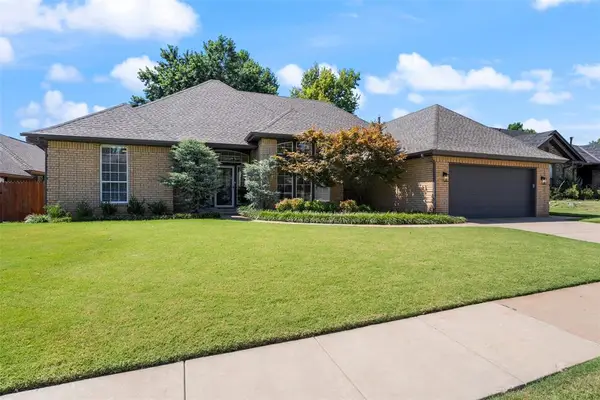 $378,900Active4 beds 3 baths2,315 sq. ft.
$378,900Active4 beds 3 baths2,315 sq. ft.1408 NW 148th Street, Edmond, OK 73013
MLS# 1183173Listed by: CHINOWTH & COHEN
