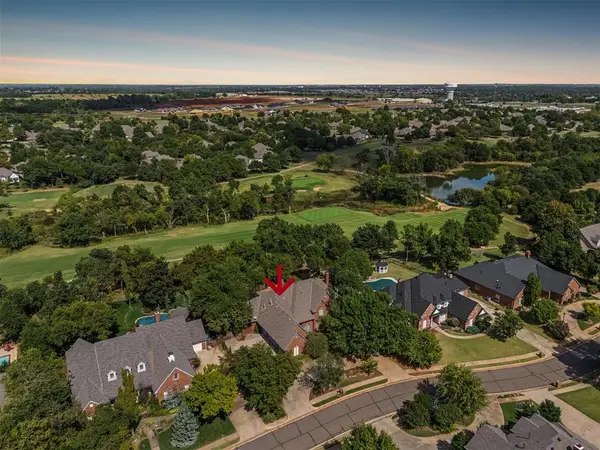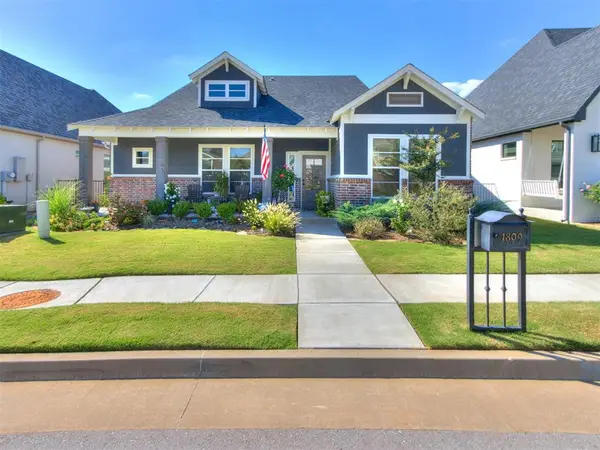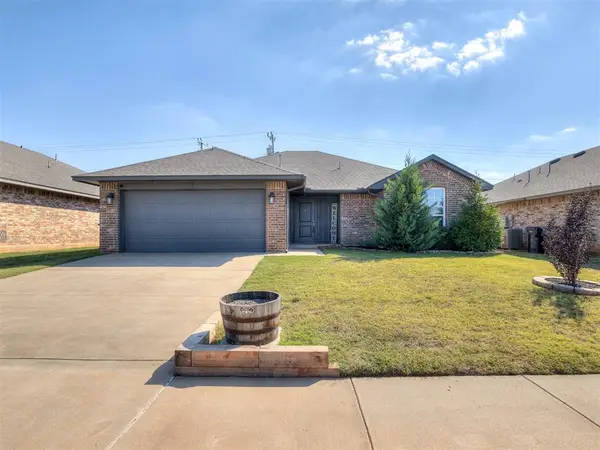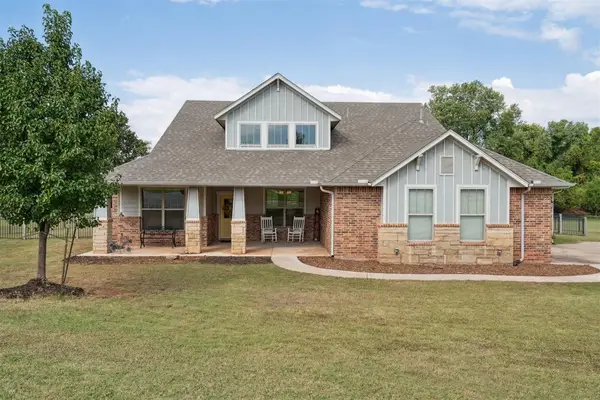5700 Whitetail Run, Edmond, OK 73013
Local realty services provided by:ERA Courtyard Real Estate
Listed by:wyatt poindexter
Office:the agency
MLS#:1183446
Source:OK_OKC
Price summary
- Price:$1,180,000
- Price per sq. ft.:$296.86
About this home
Step into a rare blend of tranquility and convenience with this beautifully remodeled gated luxury home on wooded acreage in southeast Edmond. This home feels like true country living—yet you're just one mile from shopping, dining, and I-35, with quick access to the Turnpike, 15 minutes to Bricktown, and 15 minutes to downtown Edmond.
This thoughtfully reimagined property showcases timeless character with modern updates in every room. The formal living and dining areas are filled with natural light, elegant light fixtures, and rich hardwood floors. The expansive great room offers a beamed wood ceiling, fireplace, and serene views of the outdoors.
The newly remodeled gourmet kitchen is a chef’s dream—featuring top-tier appliances, a large island, walk-in pantry, and ample prep space. A bonus room with views of the backyard and pool can function as a study, playroom, or gym.
Retreat to the spacious primary suite complete with a luxurious en suite bath—soaking tub, dual vanities, and beautifully tiled shower included. Every detail of this home reflects intentional design, from the chic laundry room to the practical locker-style mudroom.
Outdoors, you’ll find a true entertainer’s paradise. Multiple hangout areas are perfect for hosting large gatherings—from the cozy front porch to the backyard fire pit, pool, and hot tub area, all oriented around a big-screen TV you can enjoy from virtually anywhere. The beautifully mature trees, abundant wildlife, and stunning backyard views make this a peaceful escape from the city—without giving up convenience.
This home is the perfect mix of high-end finishes, thoughtful layout, and natural surroundings. Come see it in person—you won’t believe it’s just minutes from everything.
Contact an agent
Home facts
- Year built:2001
- Listing ID #:1183446
- Added:62 day(s) ago
- Updated:October 06, 2025 at 12:32 PM
Rooms and interior
- Bedrooms:4
- Total bathrooms:3
- Full bathrooms:3
- Living area:3,975 sq. ft.
Heating and cooling
- Cooling:Zoned Electric
- Heating:Zoned Gas
Structure and exterior
- Roof:Composition
- Year built:2001
- Building area:3,975 sq. ft.
- Lot area:2.5 Acres
Schools
- High school:Memorial HS
- Middle school:Cimarron MS
- Elementary school:Chisholm ES
Utilities
- Water:Private Well Available
- Sewer:Septic Tank
Finances and disclosures
- Price:$1,180,000
- Price per sq. ft.:$296.86
New listings near 5700 Whitetail Run
- New
 $725,000Active4 beds 4 baths4,890 sq. ft.
$725,000Active4 beds 4 baths4,890 sq. ft.417 Hollowdale, Edmond, OK 73003
MLS# 1188984Listed by: CHINOWTH & COHEN - New
 Listed by ERA$339,900Active4 beds 3 baths2,006 sq. ft.
Listed by ERA$339,900Active4 beds 3 baths2,006 sq. ft.3501 Baird Drive, Edmond, OK 73013
MLS# 1192384Listed by: ERA COURTYARD REAL ESTATE - New
 $395,000Active3 beds 2 baths1,611 sq. ft.
$395,000Active3 beds 2 baths1,611 sq. ft.1809 Boathouse Road, Edmond, OK 73034
MLS# 1194602Listed by: CASTLES & HOMES REAL ESTATE - New
 $320,000Active4 beds 3 baths2,280 sq. ft.
$320,000Active4 beds 3 baths2,280 sq. ft.1013 East Drive, Edmond, OK 73034
MLS# 1194427Listed by: METRO FIRST REALTY - New
 $270,000Active4 beds 2 baths1,807 sq. ft.
$270,000Active4 beds 2 baths1,807 sq. ft.2105 Cedar Meadow Lane, Edmond, OK 73003
MLS# 1191664Listed by: STETSON BENTLEY - New
 $289,000Active3 beds 2 baths1,568 sq. ft.
$289,000Active3 beds 2 baths1,568 sq. ft.6712 NW 157th Street, Edmond, OK 73013
MLS# 1194319Listed by: CHINOWTH & COHEN - New
 $449,900Active4 beds 3 baths2,356 sq. ft.
$449,900Active4 beds 3 baths2,356 sq. ft.13791 Scenic View Lane, Edmond, OK 73025
MLS# 1194573Listed by: KELLER WILLIAMS CENTRAL OK ED - New
 $364,900Active3 beds 3 baths2,108 sq. ft.
$364,900Active3 beds 3 baths2,108 sq. ft.13509 Silver Eagle Trail, Edmond, OK 73013
MLS# 1194173Listed by: STETSON BENTLEY - New
 $549,500Active4 beds 4 baths3,308 sq. ft.
$549,500Active4 beds 4 baths3,308 sq. ft.1806 Sandpiper Drive, Edmond, OK 73034
MLS# 1193555Listed by: HEATHER & COMPANY REALTY GROUP - New
 $505,500Active3 beds 3 baths2,750 sq. ft.
$505,500Active3 beds 3 baths2,750 sq. ft.2178 Rivanna Way, Edmond, OK 73034
MLS# 1194547Listed by: CHAMBERLAIN REALTY LLC
