5813 NW 159th Street, Edmond, OK 73013
Local realty services provided by:ERA Courtyard Real Estate
Listed by:julie hoff
Office:kg realty llc.
MLS#:1163640
Source:OK_OKC
5813 NW 159th Street,Edmond, OK 73013
$419,000
- 4 Beds
- 3 Baths
- 2,000 sq. ft.
- Single family
- Active
Price summary
- Price:$419,000
- Price per sq. ft.:$209.5
About this home
Beautiful 4-Bedroom Home with Modern Upgrades in Edmond’s Still Meadows! ?
Welcome to 5813 NW 159th St.—a stunning 4-bedroom, 2.5-bath home featuring the highly desired Homes by Taber Hazel floor plan with a half bath, offering 2,000 sq. ft. of smart, functional living space in a quiet, established neighborhood.
Inside, the upgraded kitchen is a showstopper with never-used double ovens, quartz countertops, and ample cabinetry—perfect for home chefs and entertainers alike. The open-concept design flows effortlessly into the spacious living and dining areas, creating a bright, welcoming atmosphere.
The large primary suite is a peaceful retreat, complete with a spa-like bathroom, while three additional bedrooms offer flexibility for guests, kids, or a home office. A 3-car garage provides ample parking and storage and includes a built-in storm shelter for added security and peace of mind.
Step outside to a covered back patio designed for year-round enjoyment, featuring an outdoor fireplace and TV hookup—ideal for cozy evenings or entertaining friends on game day. This home also includes Smart Home Technology, a whole-home air filtration system, a Rinnai tankless water heater, and R-44 insulation for energy efficiency and comfort.
This beautifully upgraded, move-in-ready home offers the perfect balance of style, function, and modern convenience—don’t miss your chance to make it yours!
Contact an agent
Home facts
- Year built:2021
- Listing ID #:1163640
- Added:205 day(s) ago
- Updated:November 03, 2025 at 04:12 AM
Rooms and interior
- Bedrooms:4
- Total bathrooms:3
- Full bathrooms:2
- Half bathrooms:1
- Living area:2,000 sq. ft.
Heating and cooling
- Cooling:Central Electric
- Heating:Central Gas
Structure and exterior
- Roof:Composition
- Year built:2021
- Building area:2,000 sq. ft.
- Lot area:0.3 Acres
Schools
- High school:Deer Creek HS
- Middle school:Deer Creek Intermediate School,Deer Creek MS
- Elementary school:Deer Creek ES
Finances and disclosures
- Price:$419,000
- Price per sq. ft.:$209.5
New listings near 5813 NW 159th Street
- New
 $1,600,000Active4 beds 5 baths6,007 sq. ft.
$1,600,000Active4 beds 5 baths6,007 sq. ft.4150 W Waterloo Road, Edmond, OK 73025
MLS# 1199742Listed by: KELLER WILLIAMS CENTRAL OK ED - New
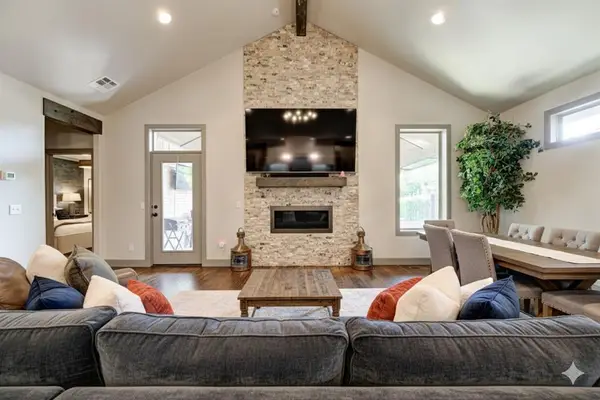 $398,999Active3 beds 2 baths2,043 sq. ft.
$398,999Active3 beds 2 baths2,043 sq. ft.1249 Chelham Lane, Edmond, OK 73034
MLS# 1199784Listed by: KELLER WILLIAMS REALTY ELITE - New
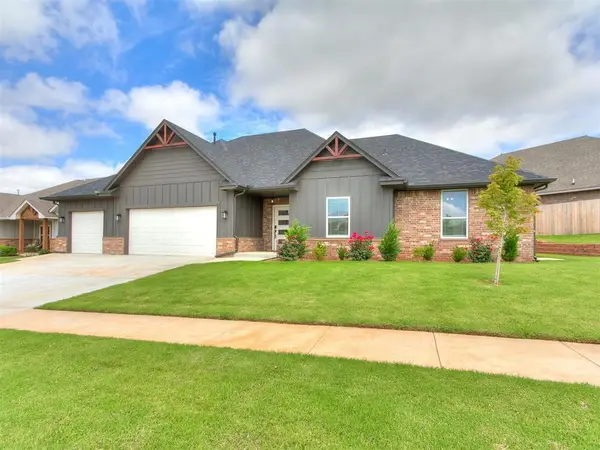 $469,900Active4 beds 3 baths2,360 sq. ft.
$469,900Active4 beds 3 baths2,360 sq. ft.15813 Langley Way, Edmond, OK 73013
MLS# 1199771Listed by: EXP REALTY, LLC 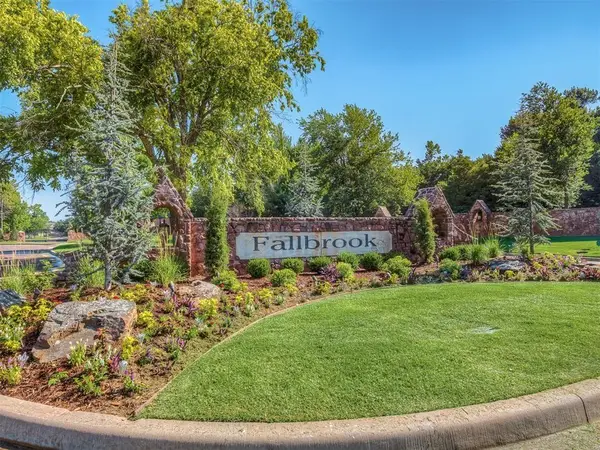 $782,000Pending3 beds 3 baths2,913 sq. ft.
$782,000Pending3 beds 3 baths2,913 sq. ft.3101 Chickadee Lane, Edmond, OK 73012
MLS# 1170722Listed by: STETSON BENTLEY- New
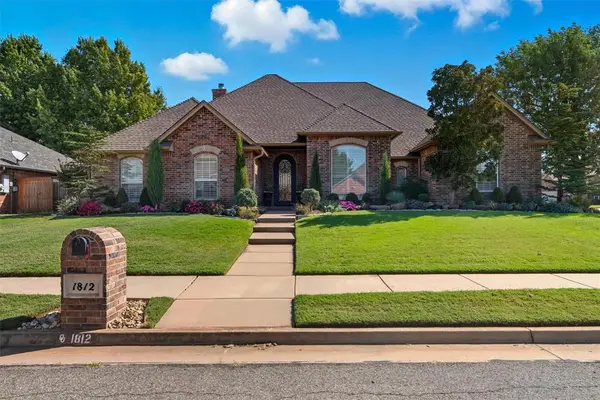 $425,000Active3 beds 3 baths2,439 sq. ft.
$425,000Active3 beds 3 baths2,439 sq. ft.1812 Natchez Road, Edmond, OK 73012
MLS# 1198268Listed by: FIRST SOURCE REAL ESTATE INC. - New
 $515,000Active4 beds 3 baths2,789 sq. ft.
$515,000Active4 beds 3 baths2,789 sq. ft.19605 Dalemead Way, Edmond, OK 73012
MLS# 1199544Listed by: OKLAHOME REAL ESTATE - New
 $315,000Active3 beds 2 baths1,620 sq. ft.
$315,000Active3 beds 2 baths1,620 sq. ft.7027 NW 161st Street, Edmond, OK 73013
MLS# 1199736Listed by: COLLECTION 7 REALTY - New
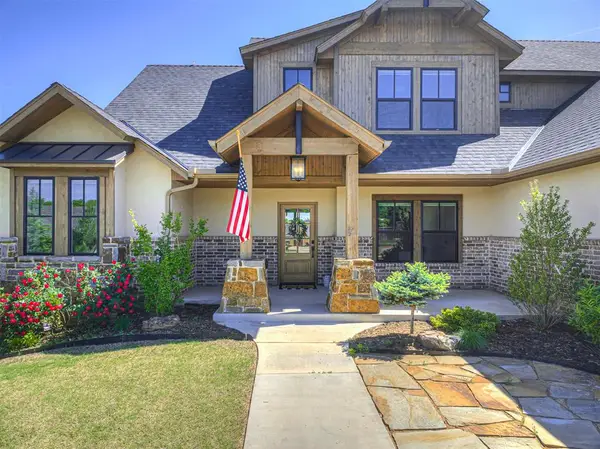 Listed by ERA$685,000Active4 beds 3 baths3,072 sq. ft.
Listed by ERA$685,000Active4 beds 3 baths3,072 sq. ft.7308 Sunset Sail Avenue, Edmond, OK 73034
MLS# 1199737Listed by: ERA COURTYARD REAL ESTATE - New
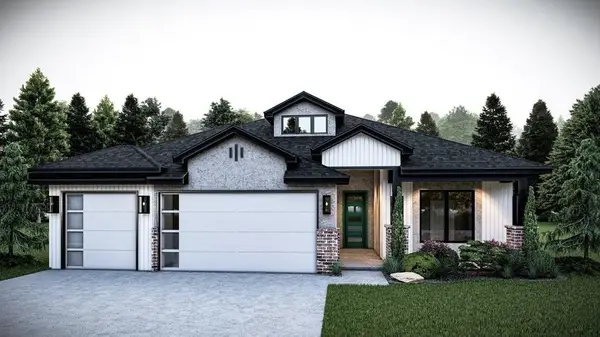 $449,900Active4 beds 3 baths2,187 sq. ft.
$449,900Active4 beds 3 baths2,187 sq. ft.7128 NW 155th Street, Edmond, OK 73013
MLS# 1197873Listed by: CHINOWTH & COHEN - New
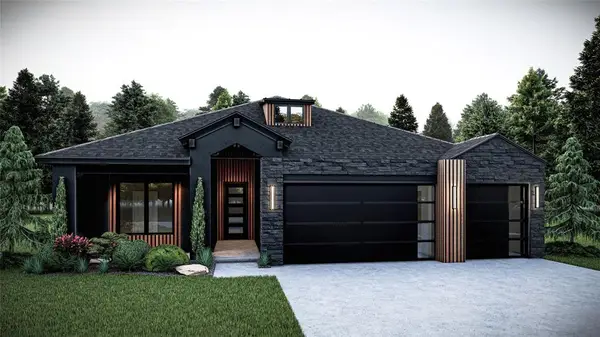 $455,900Active3 beds 3 baths2,187 sq. ft.
$455,900Active3 beds 3 baths2,187 sq. ft.7125 NW 155th Street, Edmond, OK 73013
MLS# 1197880Listed by: CHINOWTH & COHEN
