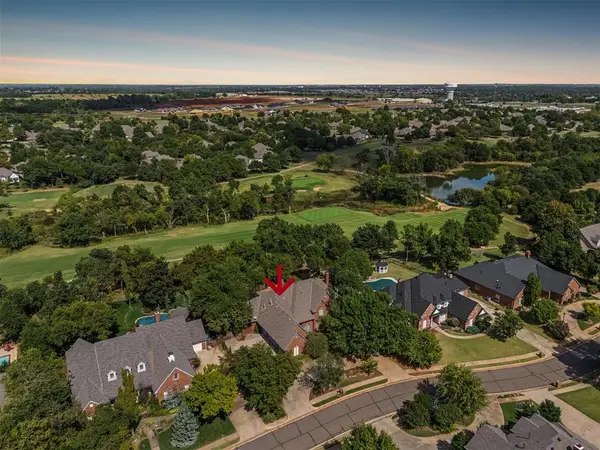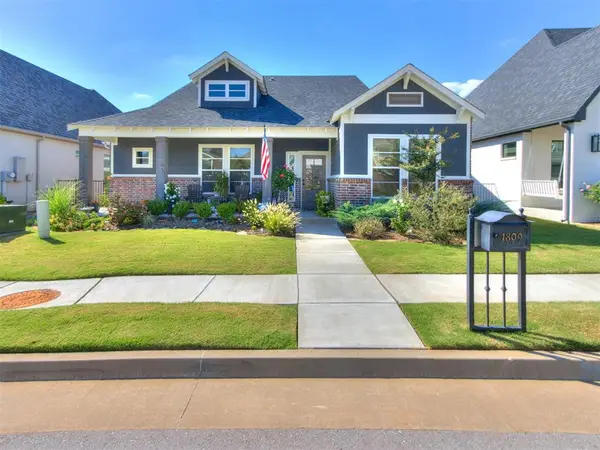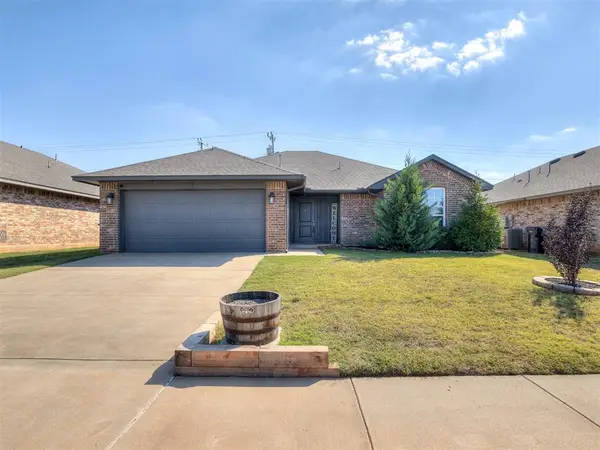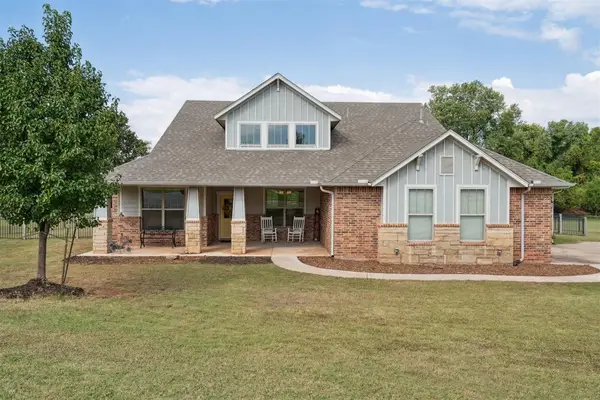6205 Valley Ridge Drive, Edmond, OK 73034
Local realty services provided by:ERA Courtyard Real Estate
Listed by:anna rognas
Office:rognas team realty & prop mgmt
MLS#:1169024
Source:OK_OKC
6205 Valley Ridge Drive,Edmond, OK 73034
$625,000
- 5 Beds
- 4 Baths
- 3,590 sq. ft.
- Single family
- Active
Price summary
- Price:$625,000
- Price per sq. ft.:$174.09
About this home
Located in the desirable Stone Valley Ranch addition, this spacious 5-bedroom, 4-bathroom home sits on nearly 1 acre in a quiet cul-de-sac in NE Edmond. Offering 3,590 square feet of living space, this well-maintained two-story property combines comfort, functionality, and convenience—just minutes from I-35, shopping, dining, and top-rated Edmond schools.
Step inside to find a flexible floor plan featuring a large family room with fireplace, formal dining, a private home office with built-ins and second fireplace, and an upstairs bonus room with full bath. The kitchen includes ample cabinetry, a walk-in pantry, built-in appliances, and a breakfast area with backyard views. The primary suite offers a full bath and generous closet space, while additional bedrooms provide plenty of room for guests or multi-generational living.
Outdoor features include a spacious covered patio, mature trees, sprinkler system, and a fully fenced backyard—perfect for entertaining or relaxing. Additional highlights include a 3-car attached garage, inside utility room with storage, storm shelter, central vacuum, 2 water heaters, 3-zone HVAC, and a durable metal roof.
Located in the Edmond School District (Will Rogers ES, Central MS, Memorial HS). HOA covers common area maintenance. Ideal for those seeking homes with land near Edmond, large homes in cul-de-sacs, or multi-bedroom homes with study and bonus space.
Schedule your private showing today!
Contact an agent
Home facts
- Year built:2003
- Listing ID #:1169024
- Added:137 day(s) ago
- Updated:October 06, 2025 at 03:06 AM
Rooms and interior
- Bedrooms:5
- Total bathrooms:4
- Full bathrooms:4
- Living area:3,590 sq. ft.
Heating and cooling
- Cooling:Central Electric
- Heating:Central Gas
Structure and exterior
- Roof:Composition
- Year built:2003
- Building area:3,590 sq. ft.
- Lot area:1 Acres
Schools
- High school:Memorial HS
- Middle school:Central MS
- Elementary school:Will Rogers ES
Utilities
- Sewer:Septic Tank
Finances and disclosures
- Price:$625,000
- Price per sq. ft.:$174.09
New listings near 6205 Valley Ridge Drive
- New
 $725,000Active4 beds 4 baths4,890 sq. ft.
$725,000Active4 beds 4 baths4,890 sq. ft.417 Hollowdale, Edmond, OK 73003
MLS# 1188984Listed by: CHINOWTH & COHEN - New
 Listed by ERA$339,900Active4 beds 3 baths2,006 sq. ft.
Listed by ERA$339,900Active4 beds 3 baths2,006 sq. ft.3501 Baird Drive, Edmond, OK 73013
MLS# 1192384Listed by: ERA COURTYARD REAL ESTATE - New
 $395,000Active3 beds 2 baths1,611 sq. ft.
$395,000Active3 beds 2 baths1,611 sq. ft.1809 Boathouse Road, Edmond, OK 73034
MLS# 1194602Listed by: CASTLES & HOMES REAL ESTATE - New
 $320,000Active4 beds 3 baths2,280 sq. ft.
$320,000Active4 beds 3 baths2,280 sq. ft.1013 East Drive, Edmond, OK 73034
MLS# 1194427Listed by: METRO FIRST REALTY - New
 $270,000Active4 beds 2 baths1,807 sq. ft.
$270,000Active4 beds 2 baths1,807 sq. ft.2105 Cedar Meadow Lane, Edmond, OK 73003
MLS# 1191664Listed by: STETSON BENTLEY - New
 $289,000Active3 beds 2 baths1,568 sq. ft.
$289,000Active3 beds 2 baths1,568 sq. ft.6712 NW 157th Street, Edmond, OK 73013
MLS# 1194319Listed by: CHINOWTH & COHEN - New
 $449,900Active4 beds 3 baths2,356 sq. ft.
$449,900Active4 beds 3 baths2,356 sq. ft.13791 Scenic View Lane, Edmond, OK 73025
MLS# 1194573Listed by: KELLER WILLIAMS CENTRAL OK ED - New
 $364,900Active3 beds 3 baths2,108 sq. ft.
$364,900Active3 beds 3 baths2,108 sq. ft.13509 Silver Eagle Trail, Edmond, OK 73013
MLS# 1194173Listed by: STETSON BENTLEY - New
 $549,500Active4 beds 4 baths3,308 sq. ft.
$549,500Active4 beds 4 baths3,308 sq. ft.1806 Sandpiper Drive, Edmond, OK 73034
MLS# 1193555Listed by: HEATHER & COMPANY REALTY GROUP - New
 $505,500Active3 beds 3 baths2,750 sq. ft.
$505,500Active3 beds 3 baths2,750 sq. ft.2178 Rivanna Way, Edmond, OK 73034
MLS# 1194547Listed by: CHAMBERLAIN REALTY LLC
