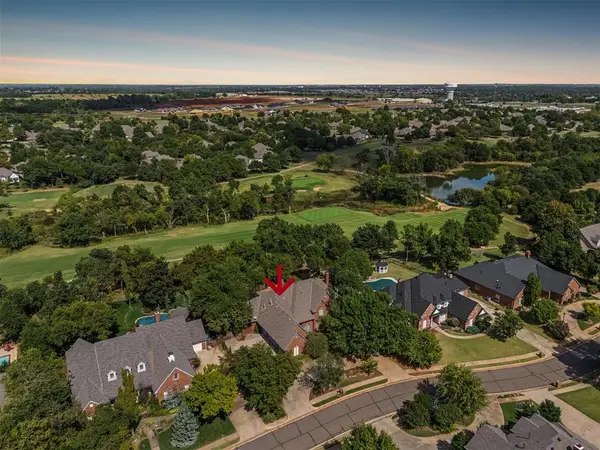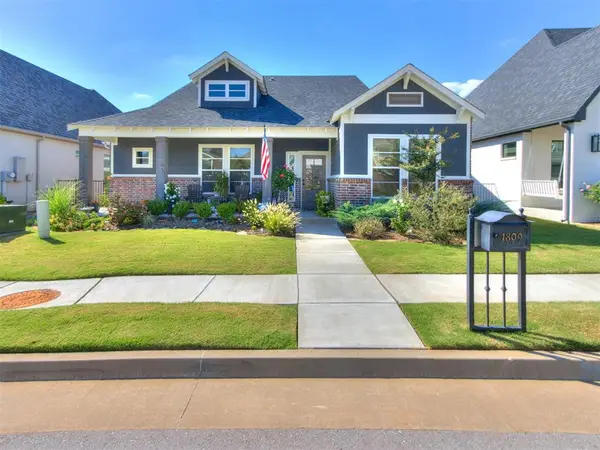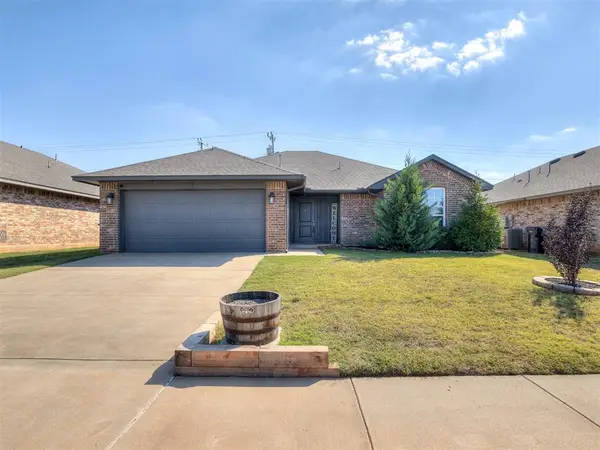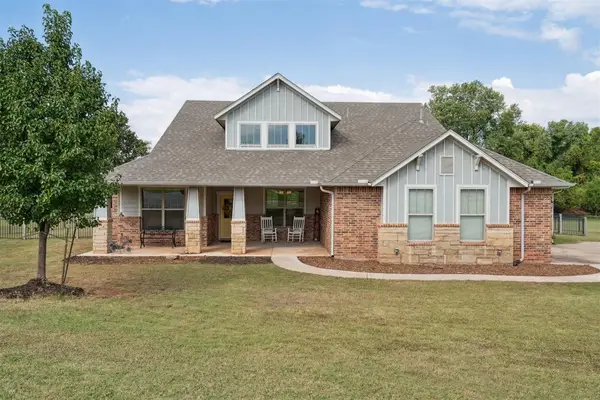641 Geneva Drive, Edmond, OK 73025
Local realty services provided by:ERA Courtyard Real Estate
Listed by:megan galloway
Office:access real estate llc.
MLS#:1175897
Source:OK_OKC
641 Geneva Drive,Edmond, OK 73025
$429,900
- 4 Beds
- 3 Baths
- 2,369 sq. ft.
- Single family
- Active
Price summary
- Price:$429,900
- Price per sq. ft.:$181.47
About this home
Welcome to this stunning 4-bedroom, 3-bathroom home nestled on a spacious corner lot in the heart of Edmond. This residence combines modern design with everyday functionality, featuring an open floor plan perfect for entertaining and family living.
Step inside to find a bright and airy layout with high ceilings, abundant natural light, and a flex space perfect for a home office or dinning room. The thoughtfully designed split floor plan includes a private mother-in-law suite, offering comfort and flexibility for guests or multi-generational living.
Enjoy cooking in the open-concept kitchen with contemporary finishes, overlooking the large living and dining areas. The spacious primary suite offers a peaceful retreat with a spa-like en-suite bath and generous closet space.
Located in the highly sought-after Edmond School District, this home offers top-tier education opportunities and convenient access to shopping, dining, parks, and more. The large corner lot provides added privacy and room to play, garden, or entertain outdoors. Lawn care is included in the HOA fees as well as access to the pool and club house with a neighborhood storm shelter.
Contact an agent
Home facts
- Year built:2015
- Listing ID #:1175897
- Added:111 day(s) ago
- Updated:October 06, 2025 at 12:32 PM
Rooms and interior
- Bedrooms:4
- Total bathrooms:3
- Full bathrooms:3
- Living area:2,369 sq. ft.
Heating and cooling
- Cooling:Central Electric
- Heating:Central Gas
Structure and exterior
- Roof:Architecural Shingle
- Year built:2015
- Building area:2,369 sq. ft.
- Lot area:0.18 Acres
Schools
- High school:North HS
- Middle school:Cheyenne MS
- Elementary school:Cross Timbers ES
Finances and disclosures
- Price:$429,900
- Price per sq. ft.:$181.47
New listings near 641 Geneva Drive
- New
 $725,000Active4 beds 4 baths4,890 sq. ft.
$725,000Active4 beds 4 baths4,890 sq. ft.417 Hollowdale, Edmond, OK 73003
MLS# 1188984Listed by: CHINOWTH & COHEN - New
 Listed by ERA$339,900Active4 beds 3 baths2,006 sq. ft.
Listed by ERA$339,900Active4 beds 3 baths2,006 sq. ft.3501 Baird Drive, Edmond, OK 73013
MLS# 1192384Listed by: ERA COURTYARD REAL ESTATE - New
 $395,000Active3 beds 2 baths1,611 sq. ft.
$395,000Active3 beds 2 baths1,611 sq. ft.1809 Boathouse Road, Edmond, OK 73034
MLS# 1194602Listed by: CASTLES & HOMES REAL ESTATE - New
 $320,000Active4 beds 3 baths2,280 sq. ft.
$320,000Active4 beds 3 baths2,280 sq. ft.1013 East Drive, Edmond, OK 73034
MLS# 1194427Listed by: METRO FIRST REALTY - New
 $270,000Active4 beds 2 baths1,807 sq. ft.
$270,000Active4 beds 2 baths1,807 sq. ft.2105 Cedar Meadow Lane, Edmond, OK 73003
MLS# 1191664Listed by: STETSON BENTLEY - New
 $289,000Active3 beds 2 baths1,568 sq. ft.
$289,000Active3 beds 2 baths1,568 sq. ft.6712 NW 157th Street, Edmond, OK 73013
MLS# 1194319Listed by: CHINOWTH & COHEN - New
 $449,900Active4 beds 3 baths2,356 sq. ft.
$449,900Active4 beds 3 baths2,356 sq. ft.13791 Scenic View Lane, Edmond, OK 73025
MLS# 1194573Listed by: KELLER WILLIAMS CENTRAL OK ED - New
 $364,900Active3 beds 3 baths2,108 sq. ft.
$364,900Active3 beds 3 baths2,108 sq. ft.13509 Silver Eagle Trail, Edmond, OK 73013
MLS# 1194173Listed by: STETSON BENTLEY - New
 $549,500Active4 beds 4 baths3,308 sq. ft.
$549,500Active4 beds 4 baths3,308 sq. ft.1806 Sandpiper Drive, Edmond, OK 73034
MLS# 1193555Listed by: HEATHER & COMPANY REALTY GROUP - New
 $505,500Active3 beds 3 baths2,750 sq. ft.
$505,500Active3 beds 3 baths2,750 sq. ft.2178 Rivanna Way, Edmond, OK 73034
MLS# 1194547Listed by: CHAMBERLAIN REALTY LLC
