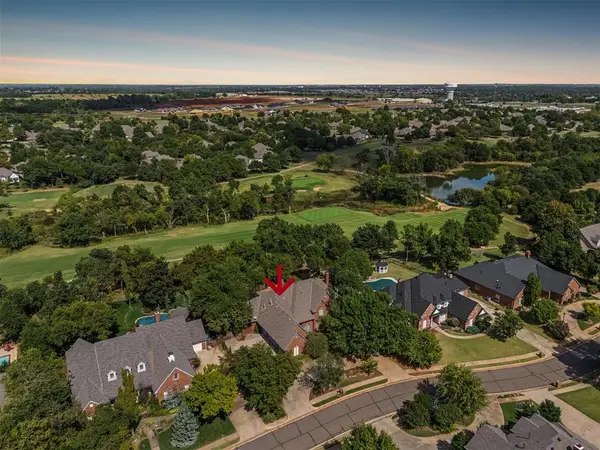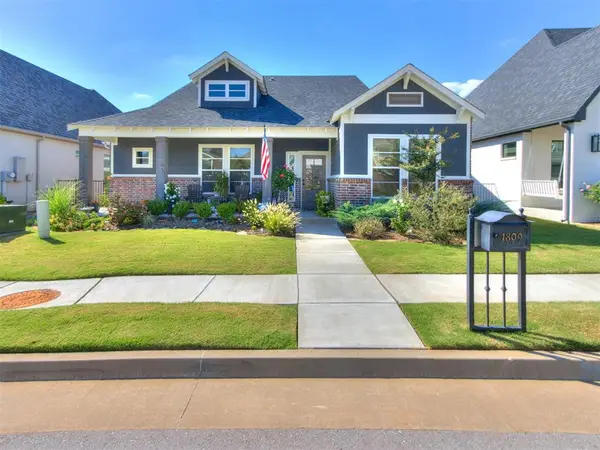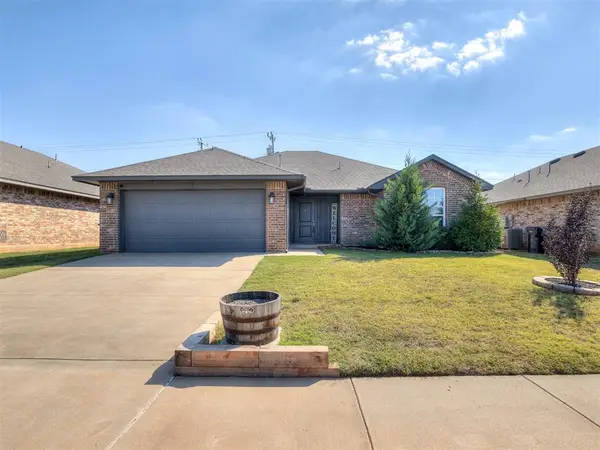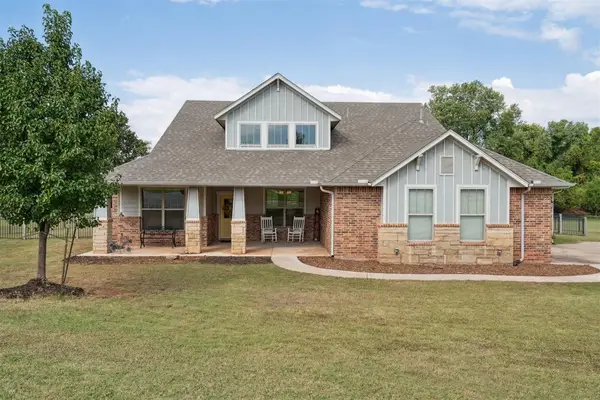6500 Thurlow Place, Edmond, OK 73034
Local realty services provided by:ERA Courtyard Real Estate
Listed by:jeremy dugas
Office:cherrywood
MLS#:1182034
Source:OK_OKC
6500 Thurlow Place,Edmond, OK 73034
$725,000
- 4 Beds
- 4 Baths
- 3,649 sq. ft.
- Single family
- Pending
Price summary
- Price:$725,000
- Price per sq. ft.:$198.68
About this home
Sellers are motivated! Stunning Old World-Inspired Home in Gated Edinborough Discover the perfect blend of timeless elegance and modern updates in this Jack Arnold-designed masterpiece, nestled on 1.48 acres in the exclusive Edinborough community. This beautifully remodeled home offers incredible curb appeal with a country-like setting, natural beamed ceilings, and rich custom woodwork throughout. The updated kitchen features granite countertops, stainless steel appliances, a large island with stained concrete countertops, and plenty of natural light. The open living spaces are highlighted by gorgeous rustic stone fireplaces, French doors, and an inviting, character-rich atmosphere. The floor plan features the primary suite and office on the main level, offering convenience and privacy. Upstairs, you'll find three additional bedrooms and two full bathrooms, ideal for family or guests. Recent upgrades include new impact-resistant roof (2023) with transferable lifetime warranty, updated exterior paint and patio door, fresh interior paint throughout, remodeled upstairs bathroom, updated flooring downstairs, all three updated HVAC units (2020, 2023, and 2024), and recently installed upstairs windows. Additional amenities include an inside safe room, beautiful natural beams throughout, and incredible craftsmanship at every turn. This home is set on a spacious, private lot in a prime location combining the best of luxury, comfort, and security. Don't miss the opportunity to own this distinctive and charming home! Seller reserves all TVs and mounts
Contact an agent
Home facts
- Year built:2002
- Listing ID #:1182034
- Added:74 day(s) ago
- Updated:October 06, 2025 at 07:32 AM
Rooms and interior
- Bedrooms:4
- Total bathrooms:4
- Full bathrooms:3
- Half bathrooms:1
- Living area:3,649 sq. ft.
Heating and cooling
- Cooling:Central Electric
- Heating:Central Gas
Structure and exterior
- Roof:Heavy Comp
- Year built:2002
- Building area:3,649 sq. ft.
- Lot area:1.49 Acres
Schools
- High school:North HS
- Middle school:Sequoyah MS
- Elementary school:Heritage ES
Utilities
- Water:Private Well Available, Public
- Sewer:Septic Tank
Finances and disclosures
- Price:$725,000
- Price per sq. ft.:$198.68
New listings near 6500 Thurlow Place
- New
 $725,000Active4 beds 4 baths4,890 sq. ft.
$725,000Active4 beds 4 baths4,890 sq. ft.417 Hollowdale, Edmond, OK 73003
MLS# 1188984Listed by: CHINOWTH & COHEN - New
 Listed by ERA$339,900Active4 beds 3 baths2,006 sq. ft.
Listed by ERA$339,900Active4 beds 3 baths2,006 sq. ft.3501 Baird Drive, Edmond, OK 73013
MLS# 1192384Listed by: ERA COURTYARD REAL ESTATE - New
 $395,000Active3 beds 2 baths1,611 sq. ft.
$395,000Active3 beds 2 baths1,611 sq. ft.1809 Boathouse Road, Edmond, OK 73034
MLS# 1194602Listed by: CASTLES & HOMES REAL ESTATE - New
 $320,000Active4 beds 3 baths2,280 sq. ft.
$320,000Active4 beds 3 baths2,280 sq. ft.1013 East Drive, Edmond, OK 73034
MLS# 1194427Listed by: METRO FIRST REALTY - New
 $270,000Active4 beds 2 baths1,807 sq. ft.
$270,000Active4 beds 2 baths1,807 sq. ft.2105 Cedar Meadow Lane, Edmond, OK 73003
MLS# 1191664Listed by: STETSON BENTLEY - New
 $289,000Active3 beds 2 baths1,568 sq. ft.
$289,000Active3 beds 2 baths1,568 sq. ft.6712 NW 157th Street, Edmond, OK 73013
MLS# 1194319Listed by: CHINOWTH & COHEN - New
 $449,900Active4 beds 3 baths2,356 sq. ft.
$449,900Active4 beds 3 baths2,356 sq. ft.13791 Scenic View Lane, Edmond, OK 73025
MLS# 1194573Listed by: KELLER WILLIAMS CENTRAL OK ED - New
 $364,900Active3 beds 3 baths2,108 sq. ft.
$364,900Active3 beds 3 baths2,108 sq. ft.13509 Silver Eagle Trail, Edmond, OK 73013
MLS# 1194173Listed by: STETSON BENTLEY - New
 $549,500Active4 beds 4 baths3,308 sq. ft.
$549,500Active4 beds 4 baths3,308 sq. ft.1806 Sandpiper Drive, Edmond, OK 73034
MLS# 1193555Listed by: HEATHER & COMPANY REALTY GROUP - New
 $505,500Active3 beds 3 baths2,750 sq. ft.
$505,500Active3 beds 3 baths2,750 sq. ft.2178 Rivanna Way, Edmond, OK 73034
MLS# 1194547Listed by: CHAMBERLAIN REALTY LLC
