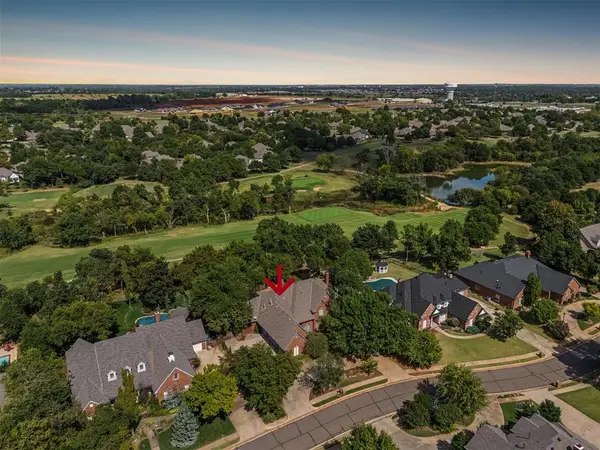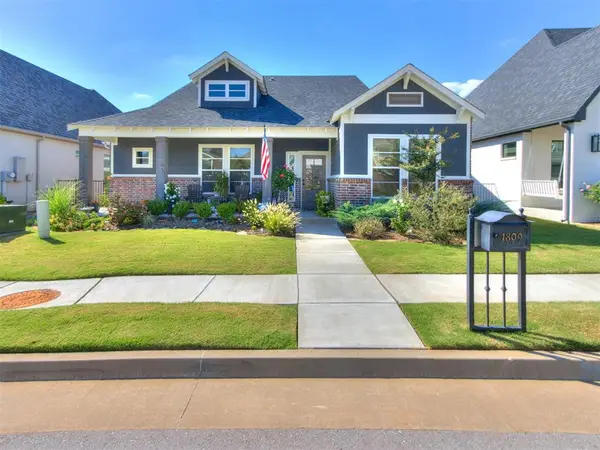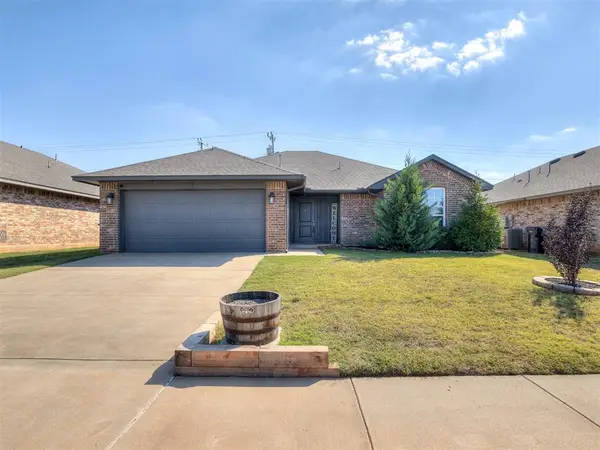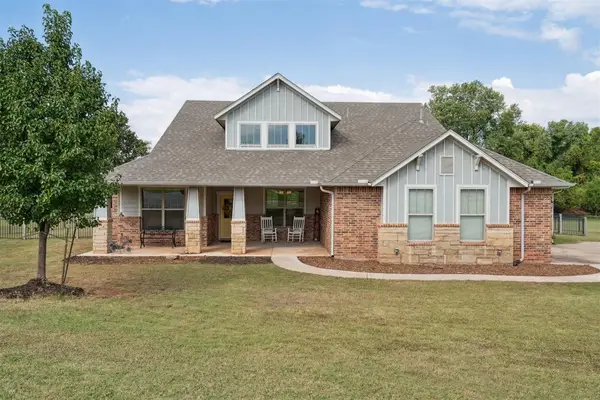701 Tacoma Bridge Court, Edmond, OK 73034
Local realty services provided by:ERA Courtyard Real Estate
Listed by:emoly walters
Office:sage sotheby's realty
MLS#:1170400
Source:OK_OKC
Price summary
- Price:$665,000
- Price per sq. ft.:$201.52
About this home
First offering of this custom built home with the rustic warmth you've been wanting. Welcome to 701 Tacoma Bridge Court, situated on over half an acre in the highly desirable Twin Bridges. Ready for living and enjoying with an open concept mixed with cozy spaces. Hand scraped wood flooring throughout the main living areas and dining room with a stone wall feature, accented by cedar beam details, and a stone fireplace flanked by built-ins in the living room with vaulted ceilings and real wood beams. Large windows look out from the living and kitchen onto the covered back patio, a great spot for al fresco dining along with a second fireplace and grill. A concrete area leads out into the .57 acre lot for an additional lounging or dining spot. The kitchen highlights warm tones and natural stone surfaces, a double oven, prep island, and ample seating at the bar or in the breakfast nook. The main level includes the master suite with bathroom and large closet, a half bath, dedicated office, and the three additional bedrooms with a J&J full bathroom. Upstairs is the newly added full bathroom, and bonus/flex space which could serve as a 5th bedroom. Seller's have updated the master bathroom, added a bathroom upstairs just before listing, and fresh paint throughout most areas. Community pool, club house, walking trails, ponds, and multiple HOA activities throughout the year are just some of the reasons you'll love living here. Schedule a private showing today to experience this home yourself!
Contact an agent
Home facts
- Year built:2013
- Listing ID #:1170400
- Added:101 day(s) ago
- Updated:October 06, 2025 at 12:32 PM
Rooms and interior
- Bedrooms:4
- Total bathrooms:4
- Full bathrooms:3
- Half bathrooms:1
- Living area:3,300 sq. ft.
Heating and cooling
- Cooling:Central Electric
- Heating:Central Gas
Structure and exterior
- Roof:Composition
- Year built:2013
- Building area:3,300 sq. ft.
- Lot area:0.57 Acres
Schools
- High school:North HS
- Middle school:Sequoyah MS
- Elementary school:Heritage ES
Finances and disclosures
- Price:$665,000
- Price per sq. ft.:$201.52
New listings near 701 Tacoma Bridge Court
- New
 $725,000Active4 beds 4 baths4,890 sq. ft.
$725,000Active4 beds 4 baths4,890 sq. ft.417 Hollowdale, Edmond, OK 73003
MLS# 1188984Listed by: CHINOWTH & COHEN - New
 Listed by ERA$339,900Active4 beds 3 baths2,006 sq. ft.
Listed by ERA$339,900Active4 beds 3 baths2,006 sq. ft.3501 Baird Drive, Edmond, OK 73013
MLS# 1192384Listed by: ERA COURTYARD REAL ESTATE - New
 $395,000Active3 beds 2 baths1,611 sq. ft.
$395,000Active3 beds 2 baths1,611 sq. ft.1809 Boathouse Road, Edmond, OK 73034
MLS# 1194602Listed by: CASTLES & HOMES REAL ESTATE - New
 $320,000Active4 beds 3 baths2,280 sq. ft.
$320,000Active4 beds 3 baths2,280 sq. ft.1013 East Drive, Edmond, OK 73034
MLS# 1194427Listed by: METRO FIRST REALTY - New
 $270,000Active4 beds 2 baths1,807 sq. ft.
$270,000Active4 beds 2 baths1,807 sq. ft.2105 Cedar Meadow Lane, Edmond, OK 73003
MLS# 1191664Listed by: STETSON BENTLEY - New
 $289,000Active3 beds 2 baths1,568 sq. ft.
$289,000Active3 beds 2 baths1,568 sq. ft.6712 NW 157th Street, Edmond, OK 73013
MLS# 1194319Listed by: CHINOWTH & COHEN - New
 $449,900Active4 beds 3 baths2,356 sq. ft.
$449,900Active4 beds 3 baths2,356 sq. ft.13791 Scenic View Lane, Edmond, OK 73025
MLS# 1194573Listed by: KELLER WILLIAMS CENTRAL OK ED - New
 $364,900Active3 beds 3 baths2,108 sq. ft.
$364,900Active3 beds 3 baths2,108 sq. ft.13509 Silver Eagle Trail, Edmond, OK 73013
MLS# 1194173Listed by: STETSON BENTLEY - New
 $549,500Active4 beds 4 baths3,308 sq. ft.
$549,500Active4 beds 4 baths3,308 sq. ft.1806 Sandpiper Drive, Edmond, OK 73034
MLS# 1193555Listed by: HEATHER & COMPANY REALTY GROUP - New
 $505,500Active3 beds 3 baths2,750 sq. ft.
$505,500Active3 beds 3 baths2,750 sq. ft.2178 Rivanna Way, Edmond, OK 73034
MLS# 1194547Listed by: CHAMBERLAIN REALTY LLC
