719 Prairie Dunes Way, Edmond, OK 73003
Local realty services provided by:ERA Courtyard Real Estate
Listed by:peggy rose
Office:coldwell banker select
MLS#:1181923
Source:OK_OKC
719 Prairie Dunes Way,Edmond, OK 73003
$475,000
- 4 Beds
- 4 Baths
- 3,400 sq. ft.
- Single family
- Pending
Price summary
- Price:$475,000
- Price per sq. ft.:$139.71
About this home
Remarkable home located on a GREEN BELT in the sough after Coffee Creek Addition. BRAND NEW A/C UNIT. This 4 bedroom 3.5 bathroom, 3 car garage located at the end of a cul-de-sac overlooking mature trees and large pond that leads you the the pool, playground and clubhouse. Primary bedroom, 2 living spaces, kitchen dining room and half bath are located on the top floor, with a private patio. Second level homes 3 extremely large bedrooms, two full bathroom, SAFE ROOM, storage under the stairs and a second very large utility room with refrigerator. Third living room space also has covered patio. This addition offers something for everyone, walking trails, fishing, workout rooms, ponds, parks, and more. Shopping, post office, bank and restaurant are all located just outside of this addition. CLOSE IN 30 DAYS OR LESS, with high potential of instant equity.
Contact an agent
Home facts
- Year built:2005
- Listing ID #:1181923
- Added:68 day(s) ago
- Updated:September 29, 2025 at 12:23 PM
Rooms and interior
- Bedrooms:4
- Total bathrooms:4
- Full bathrooms:3
- Half bathrooms:1
- Living area:3,400 sq. ft.
Heating and cooling
- Cooling:Zoned Electric
- Heating:Zoned Gas
Structure and exterior
- Roof:Composition
- Year built:2005
- Building area:3,400 sq. ft.
- Lot area:0.14 Acres
Schools
- High school:North HS
- Middle school:Cheyenne MS
- Elementary school:John Ross ES
Utilities
- Water:Public
Finances and disclosures
- Price:$475,000
- Price per sq. ft.:$139.71
New listings near 719 Prairie Dunes Way
- New
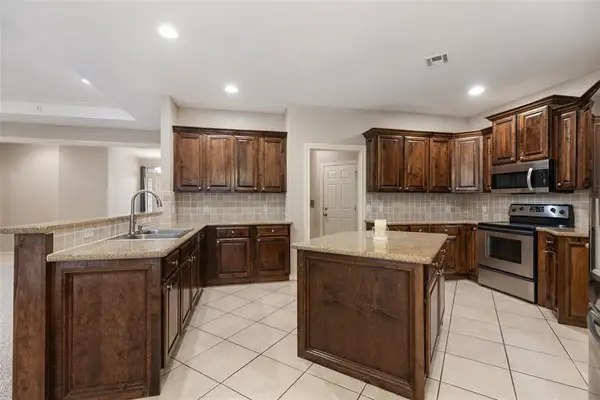 $410,000Active4 beds 3 baths2,289 sq. ft.
$410,000Active4 beds 3 baths2,289 sq. ft.10650 Hunters Pointe, Edmond, OK 73034
MLS# 1193334Listed by: STETSON BENTLEY - New
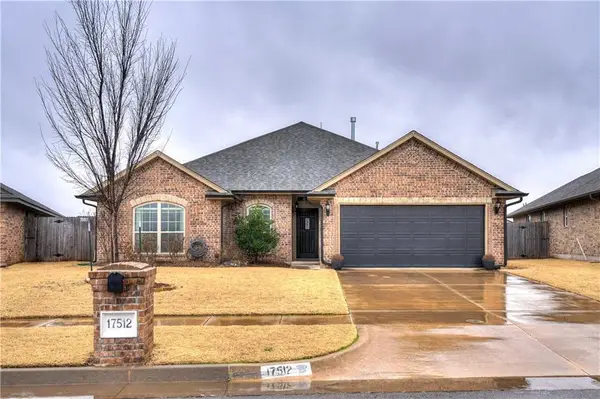 $329,900Active4 beds 2 baths1,924 sq. ft.
$329,900Active4 beds 2 baths1,924 sq. ft.17512 Red Tailed Hawk Way, Edmond, OK 73012
MLS# 1193538Listed by: KELLER WILLIAMS REALTY ELITE - New
 $315,000Active3 beds 2 baths1,953 sq. ft.
$315,000Active3 beds 2 baths1,953 sq. ft.17425 White Hawk Drive, Edmond, OK 73012
MLS# 1193563Listed by: RE/MAX AT HOME - New
 $310,000Active3 beds 2 baths1,881 sq. ft.
$310,000Active3 beds 2 baths1,881 sq. ft.2517 NW 193rd Terrace, Edmond, OK 73012
MLS# 1193527Listed by: WEST AND MAIN HOMES - New
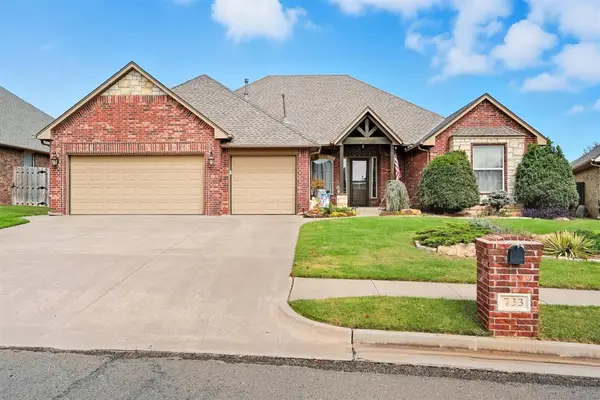 $415,000Active4 beds 3 baths2,450 sq. ft.
$415,000Active4 beds 3 baths2,450 sq. ft.733 Real Quiet Circle, Edmond, OK 73025
MLS# 1192771Listed by: CENTURY 21 FIRST CHOICE REALTY - New
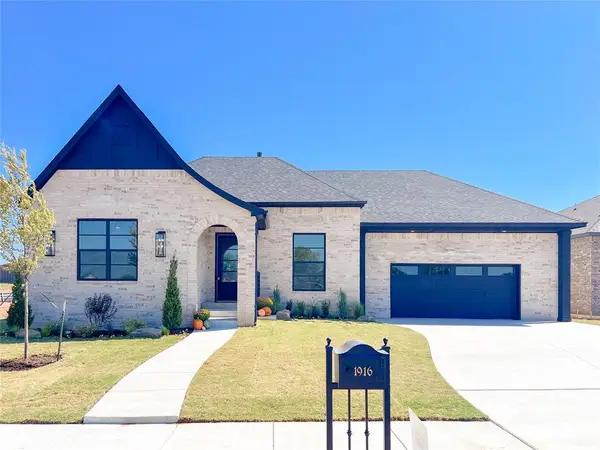 $627,500Active3 beds 3 baths2,317 sq. ft.
$627,500Active3 beds 3 baths2,317 sq. ft.1916 Parkwood Avenue, Edmond, OK 73034
MLS# 1193421Listed by: MCCALEB HOMES - Open Fri, 12 to 6pmNew
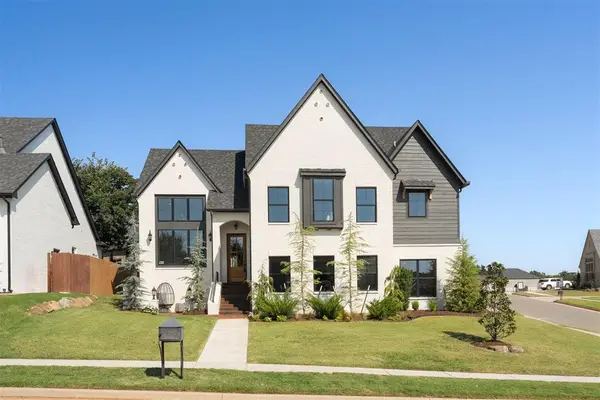 $750,000Active3 beds 3 baths2,863 sq. ft.
$750,000Active3 beds 3 baths2,863 sq. ft.7325 Skipping Stone Drive, Edmond, OK 73034
MLS# 1193329Listed by: CHERRYWOOD  $225,000Pending3 beds 1 baths1,032 sq. ft.
$225,000Pending3 beds 1 baths1,032 sq. ft.114 E 12th Street, Edmond, OK 73034
MLS# 1193503Listed by: KELLER WILLIAMS CENTRAL OK ED- New
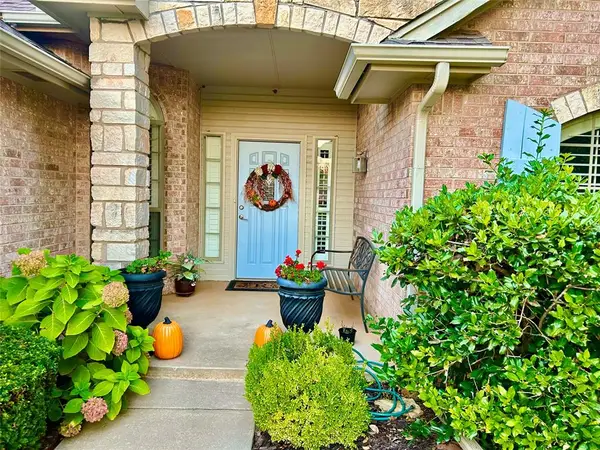 $325,000Active3 beds 2 baths2,032 sq. ft.
$325,000Active3 beds 2 baths2,032 sq. ft.2901 Stonebrook Road, Edmond, OK 73003
MLS# 1192451Listed by: CHESROW BROWN REALTY INC - New
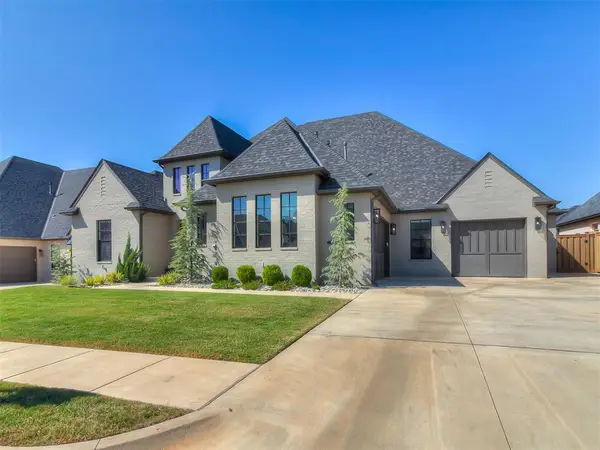 $864,990Active4 beds 4 baths3,391 sq. ft.
$864,990Active4 beds 4 baths3,391 sq. ft.2917 Wood Thrush Way, Edmond, OK 73012
MLS# 1193287Listed by: STETSON BENTLEY
