2517 NW 193rd Terrace, Edmond, OK 73012
Local realty services provided by:ERA Courtyard Real Estate
Listed by:michelle henderson
Office:west and main homes
MLS#:1193527
Source:OK_OKC
2517 NW 193rd Terrace,Edmond, OK 73012
$310,000
- 3 Beds
- 2 Baths
- 1,881 sq. ft.
- Single family
- Active
Price summary
- Price:$310,000
- Price per sq. ft.:$164.81
About this home
This beautiful home is filled with thoughtful details and designer touches! A vaulted barrel ceiling greets you and flows into the spacious living room, where the wood and slate fireplace serves as the focal point. The open concept kitchen is great for entertaining and features custom shaker cabinets, quartz countertops, a large farm sink, under-cabinet lighting, and a generous island painted in an accent color for a pop of personality. The primary suite is oversized and features a tray ceiling, while the spa-like bath offers a walk-in shower, enclosed toilet, and a large closet with 10’ ceilings and seasonal storage. Throughout the home, you’ll find white painted cabinetry, upgraded lighting, and tasteful paint colors that bring warmth and character. Outdoors, enjoy the long covered back patio and beautifully landscaped front yard, accented with wildflowers for extra charm.
Contact an agent
Home facts
- Year built:2018
- Listing ID #:1193527
- Added:1 day(s) ago
- Updated:September 29, 2025 at 04:09 AM
Rooms and interior
- Bedrooms:3
- Total bathrooms:2
- Full bathrooms:2
- Living area:1,881 sq. ft.
Heating and cooling
- Cooling:Central Electric
- Heating:Central Gas
Structure and exterior
- Roof:Composition
- Year built:2018
- Building area:1,881 sq. ft.
- Lot area:0.14 Acres
Schools
- High school:Deer Creek HS
- Middle school:Deer Creek MS
- Elementary school:Prairie Vale ES
Utilities
- Water:Public
Finances and disclosures
- Price:$310,000
- Price per sq. ft.:$164.81
New listings near 2517 NW 193rd Terrace
- New
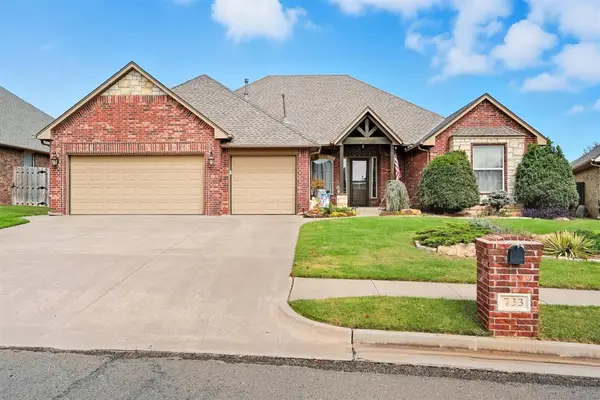 $415,000Active4 beds 3 baths2,450 sq. ft.
$415,000Active4 beds 3 baths2,450 sq. ft.733 Real Quiet Circle, Edmond, OK 73025
MLS# 1192771Listed by: CENTURY 21 FIRST CHOICE REALTY - New
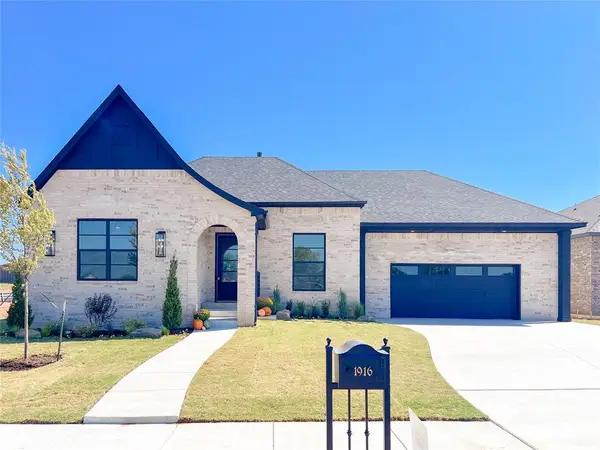 $627,500Active3 beds 3 baths2,317 sq. ft.
$627,500Active3 beds 3 baths2,317 sq. ft.1916 Parkwood Avenue, Edmond, OK 73034
MLS# 1193421Listed by: MCCALEB HOMES - Open Fri, 12 to 6pmNew
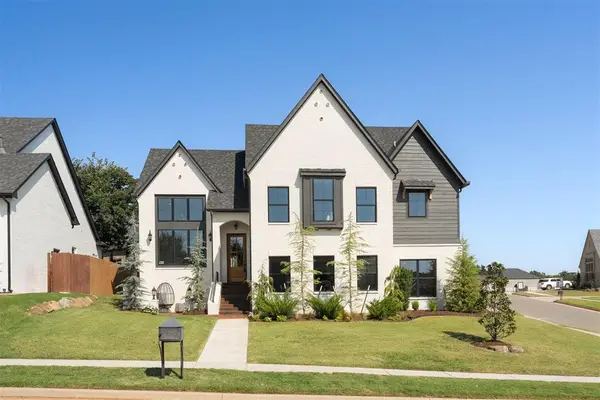 $750,000Active3 beds 3 baths2,863 sq. ft.
$750,000Active3 beds 3 baths2,863 sq. ft.7325 Skipping Stone Drive, Edmond, OK 73034
MLS# 1193329Listed by: CHERRYWOOD  $225,000Pending3 beds 1 baths1,032 sq. ft.
$225,000Pending3 beds 1 baths1,032 sq. ft.114 E 12th Street, Edmond, OK 73034
MLS# 1193503Listed by: KELLER WILLIAMS CENTRAL OK ED- New
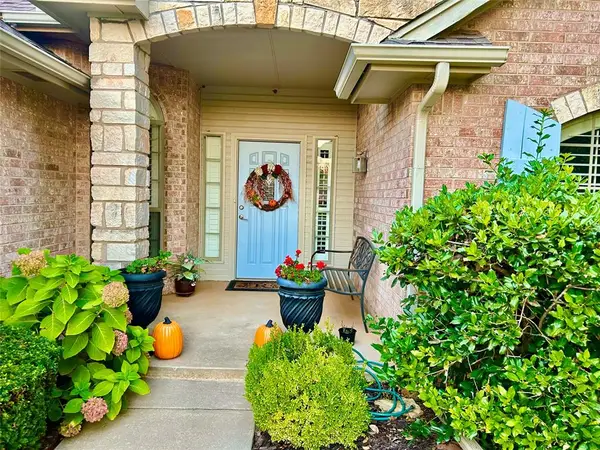 $325,000Active3 beds 2 baths2,032 sq. ft.
$325,000Active3 beds 2 baths2,032 sq. ft.2901 Stonebrook Road, Edmond, OK 73003
MLS# 1192451Listed by: CHESROW BROWN REALTY INC - New
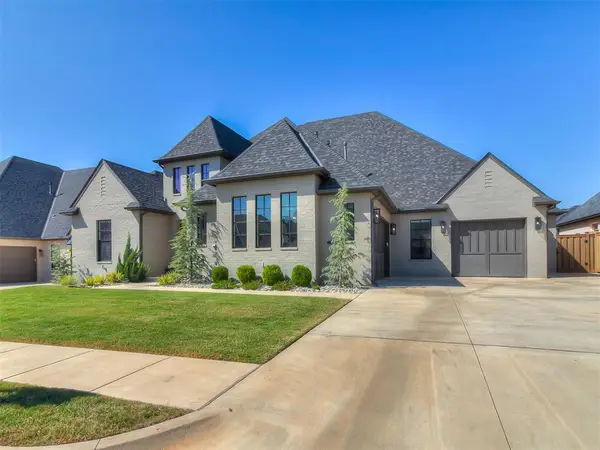 $864,990Active4 beds 4 baths3,391 sq. ft.
$864,990Active4 beds 4 baths3,391 sq. ft.2917 Wood Thrush Way, Edmond, OK 73012
MLS# 1193287Listed by: STETSON BENTLEY - New
 $365,000Active4 beds 3 baths3,074 sq. ft.
$365,000Active4 beds 3 baths3,074 sq. ft.611 Sunny Brook Drive, Edmond, OK 73034
MLS# 1193483Listed by: BOLD REAL ESTATE, LLC - New
 $283,500Active4 beds 3 baths2,139 sq. ft.
$283,500Active4 beds 3 baths2,139 sq. ft.1204 Brookhaven Drive, Edmond, OK 73034
MLS# 1191912Listed by: CHINOWTH & COHEN - Open Sat, 2 to 4pmNew
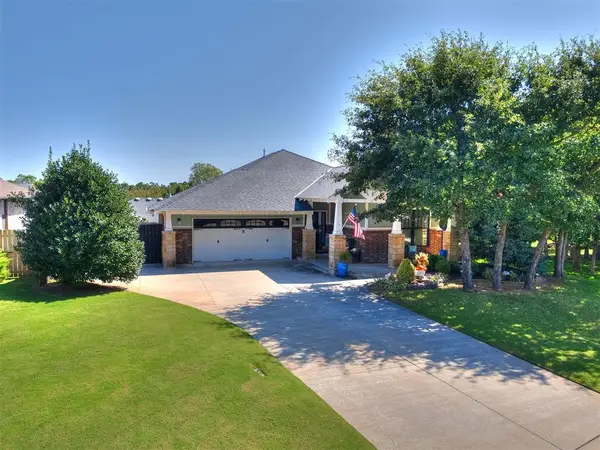 $420,000Active3 beds 2 baths1,710 sq. ft.
$420,000Active3 beds 2 baths1,710 sq. ft.716 Falling Sky Drive, Edmond, OK 73034
MLS# 1193471Listed by: CASTLES & HOMES REAL ESTATE
