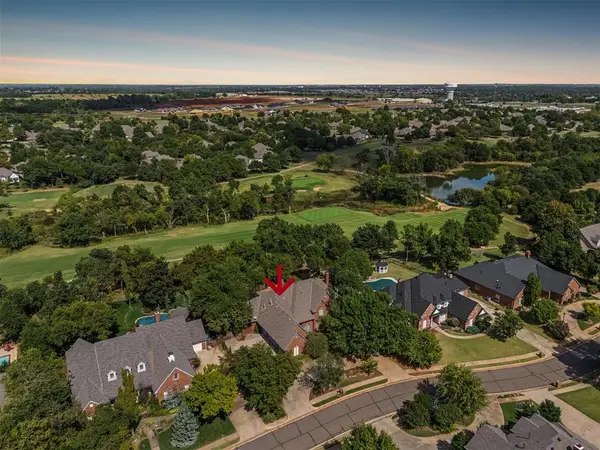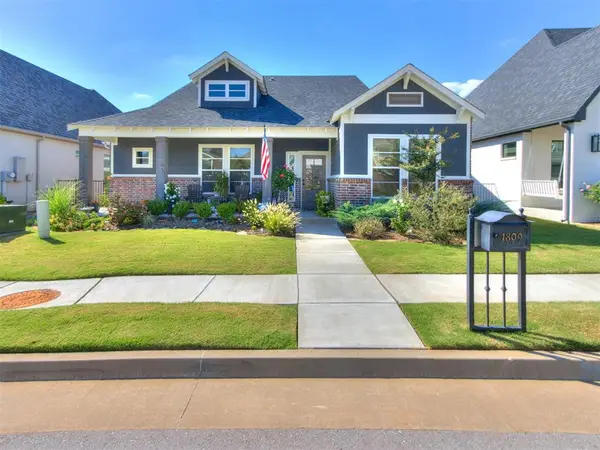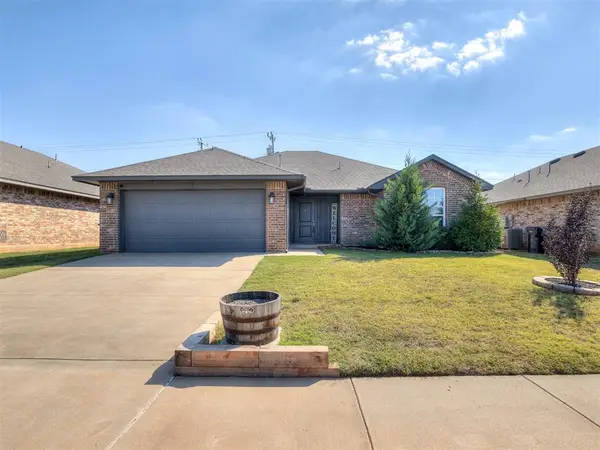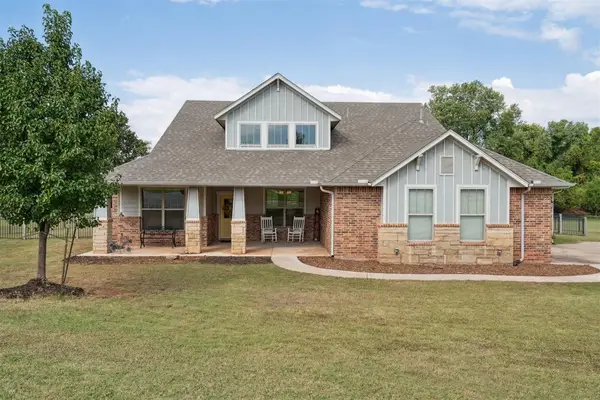8225 NW 151st Street, Edmond, OK 73013
Local realty services provided by:ERA Courtyard Real Estate
Listed by:pat slack
Office:re/max pros
MLS#:1186795
Source:OK_OKC
8225 NW 151st Street,Edmond, OK 73013
$314,500
- 3 Beds
- 2 Baths
- 1,739 sq. ft.
- Single family
- Active
Price summary
- Price:$314,500
- Price per sq. ft.:$180.85
About this home
Welcome to this beautifully designed home in the sought-after Twin Silos addition, where modern finishes meet everyday functionality. The open-concept living room showcases durable hard surface flooring, a cozy gas-log fireplace, and seamless flow into the kitchen and dining areas. The kitchen is a standout with quartz countertops, stainless steel appliances, a gas range, deep stainless steel sink, crisp white cabinetry, and a classic subway tile backsplash. The adjacent dining room offers direct access to the backyard perfect for indoor-outdoor entertaining. Retreat to the spacious master suite featuring soaring ceilings and a spa-inspired bathroom with a tiled shower stall, soaking tub with tile surround, and a quartz-topped double vanity. Two secondary bedrooms include ceiling fans and plush carpeting for added comfort. Additional highlights include a large interior laundry room with built-in storage, a welcoming covered front porch, and a covered back patio ideal for relaxing evenings. Neighborhood perks include a sparkling pool, clubhouse, fitness center, playground, and basketball court.
Contact an agent
Home facts
- Year built:2021
- Listing ID #:1186795
- Added:45 day(s) ago
- Updated:October 06, 2025 at 12:32 PM
Rooms and interior
- Bedrooms:3
- Total bathrooms:2
- Full bathrooms:2
- Living area:1,739 sq. ft.
Heating and cooling
- Cooling:Central Electric
- Heating:Central Gas
Structure and exterior
- Roof:Composition
- Year built:2021
- Building area:1,739 sq. ft.
- Lot area:0.14 Acres
Schools
- High school:Deer Creek HS
- Middle school:Deer Creek Intermediate School,Deer Creek MS
- Elementary school:Spring Creek ES
Finances and disclosures
- Price:$314,500
- Price per sq. ft.:$180.85
New listings near 8225 NW 151st Street
- New
 $725,000Active4 beds 4 baths4,890 sq. ft.
$725,000Active4 beds 4 baths4,890 sq. ft.417 Hollowdale, Edmond, OK 73003
MLS# 1188984Listed by: CHINOWTH & COHEN - New
 Listed by ERA$339,900Active4 beds 3 baths2,006 sq. ft.
Listed by ERA$339,900Active4 beds 3 baths2,006 sq. ft.3501 Baird Drive, Edmond, OK 73013
MLS# 1192384Listed by: ERA COURTYARD REAL ESTATE - New
 $395,000Active3 beds 2 baths1,611 sq. ft.
$395,000Active3 beds 2 baths1,611 sq. ft.1809 Boathouse Road, Edmond, OK 73034
MLS# 1194602Listed by: CASTLES & HOMES REAL ESTATE - New
 $320,000Active4 beds 3 baths2,280 sq. ft.
$320,000Active4 beds 3 baths2,280 sq. ft.1013 East Drive, Edmond, OK 73034
MLS# 1194427Listed by: METRO FIRST REALTY - New
 $270,000Active4 beds 2 baths1,807 sq. ft.
$270,000Active4 beds 2 baths1,807 sq. ft.2105 Cedar Meadow Lane, Edmond, OK 73003
MLS# 1191664Listed by: STETSON BENTLEY - New
 $289,000Active3 beds 2 baths1,568 sq. ft.
$289,000Active3 beds 2 baths1,568 sq. ft.6712 NW 157th Street, Edmond, OK 73013
MLS# 1194319Listed by: CHINOWTH & COHEN - New
 $449,900Active4 beds 3 baths2,356 sq. ft.
$449,900Active4 beds 3 baths2,356 sq. ft.13791 Scenic View Lane, Edmond, OK 73025
MLS# 1194573Listed by: KELLER WILLIAMS CENTRAL OK ED - New
 $364,900Active3 beds 3 baths2,108 sq. ft.
$364,900Active3 beds 3 baths2,108 sq. ft.13509 Silver Eagle Trail, Edmond, OK 73013
MLS# 1194173Listed by: STETSON BENTLEY - New
 $549,500Active4 beds 4 baths3,308 sq. ft.
$549,500Active4 beds 4 baths3,308 sq. ft.1806 Sandpiper Drive, Edmond, OK 73034
MLS# 1193555Listed by: HEATHER & COMPANY REALTY GROUP - New
 $505,500Active3 beds 3 baths2,750 sq. ft.
$505,500Active3 beds 3 baths2,750 sq. ft.2178 Rivanna Way, Edmond, OK 73034
MLS# 1194547Listed by: CHAMBERLAIN REALTY LLC
